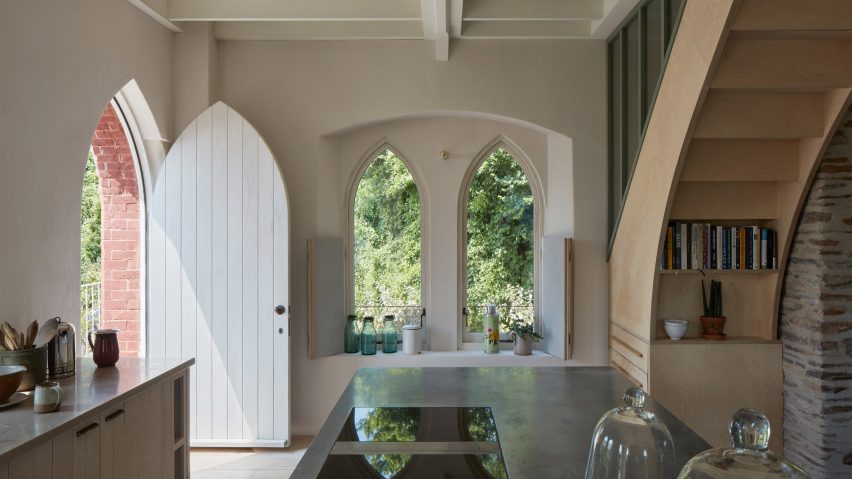
Tuckey Design Studio restores original character of Old Chapel in Devon
London practice Tuckey Design Studio has revamped a house in a converted chapel in Devon, England, revealing and restoring the building's original features.
To celebrate its ecclesiastic history, the Old Chapel house has been reworked to reverse "characterless" alterations made during its conversion in the 1970s and later in the 1990s.
This involved stripping back walls, reorganising the ground-floor bedrooms and creating a "grand main hall" on the first floor with an open-plan living, dining and kitchen area, Tuckey Design Studio said.
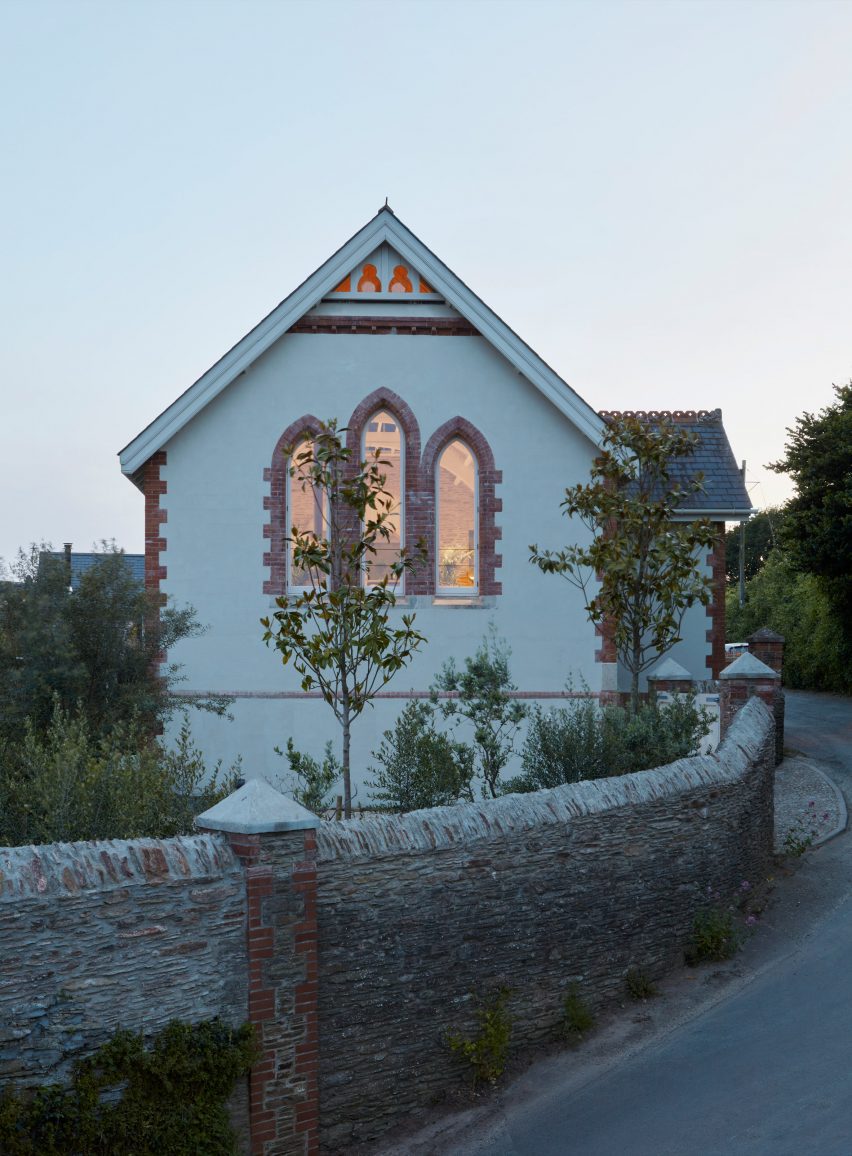
"When we first stepped foot on site we were greeted by a characterless and muted interior that deceived the rich history and beautiful rural context," Tuckey Design Studio told Dezeen.
"White plasterboard covered the walls and ceiling, and carpeted floors smothered the first-floor nave, with crude interventions from the '90s haphazardly altering the building use into a compromised family home," it explained.
"We enhanced the open-plan character of the nave by cutting to reveal, accentuating the drama by exposing existing joists, repointing stone arches and uncovering existing floorboards."
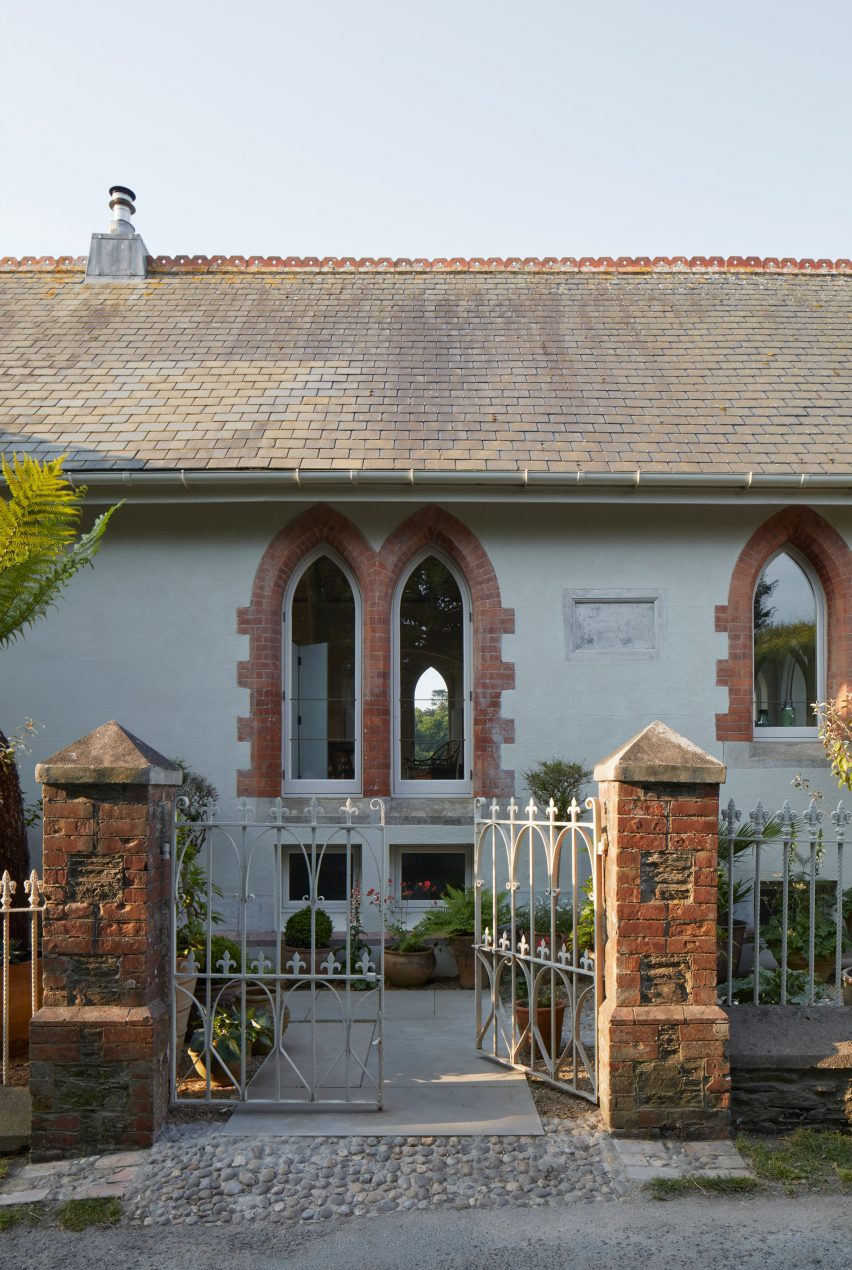
To improve the home's circulation and connection between living spaces on both floors, a mezzanine level has been removed and the old north entrance to the chapel has been restored as the main entry hall.
Accessed through the garden, this entrance area leads visitors through the sleeping quarters and up to the main living area that is framed by a repointed stone arch and exposed timber joists.
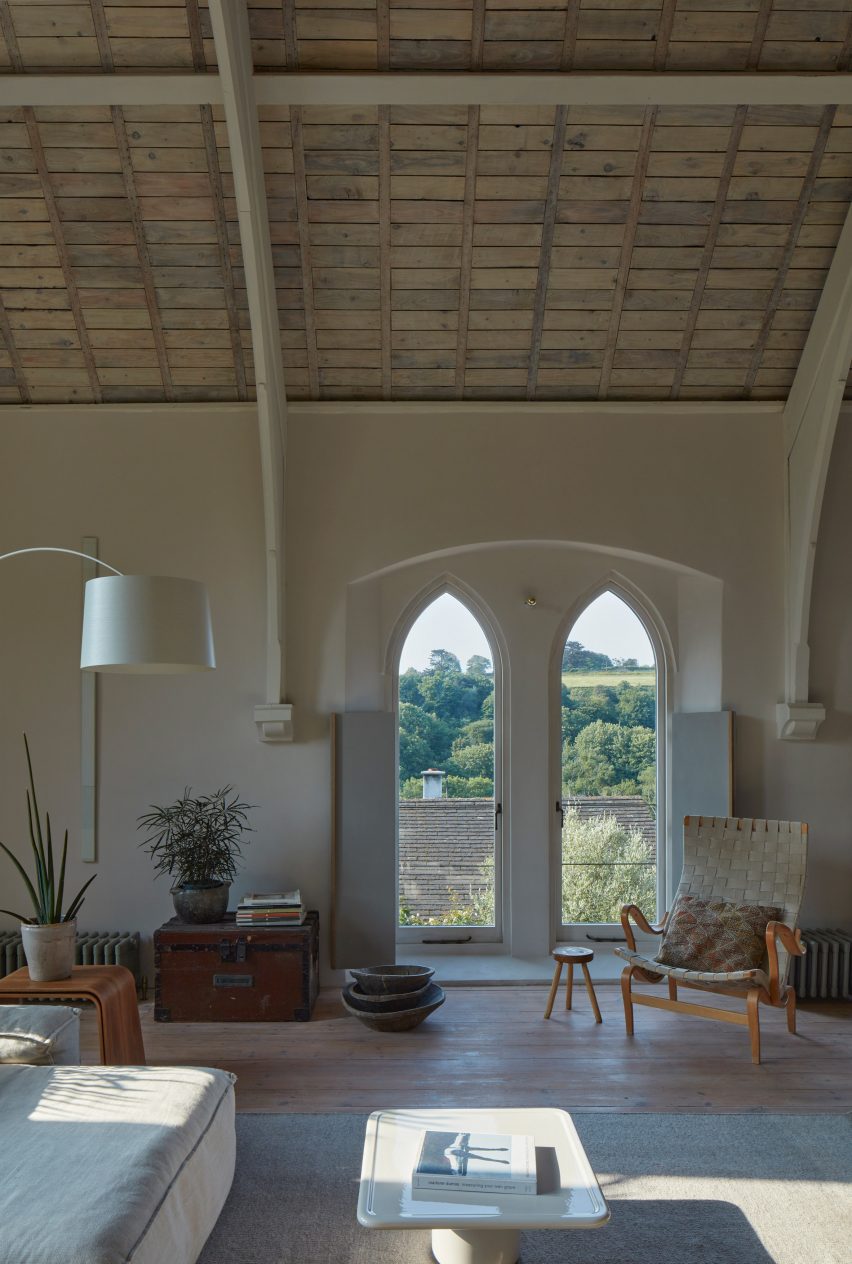
At the centre of the main living space, a woodburning stove denotes the distinction between the lounging and dining zones.
A timber box reminiscent of a wooden pulpit has been tucked into the eaves of the kitchen to create space for an additional ensuite bedroom.
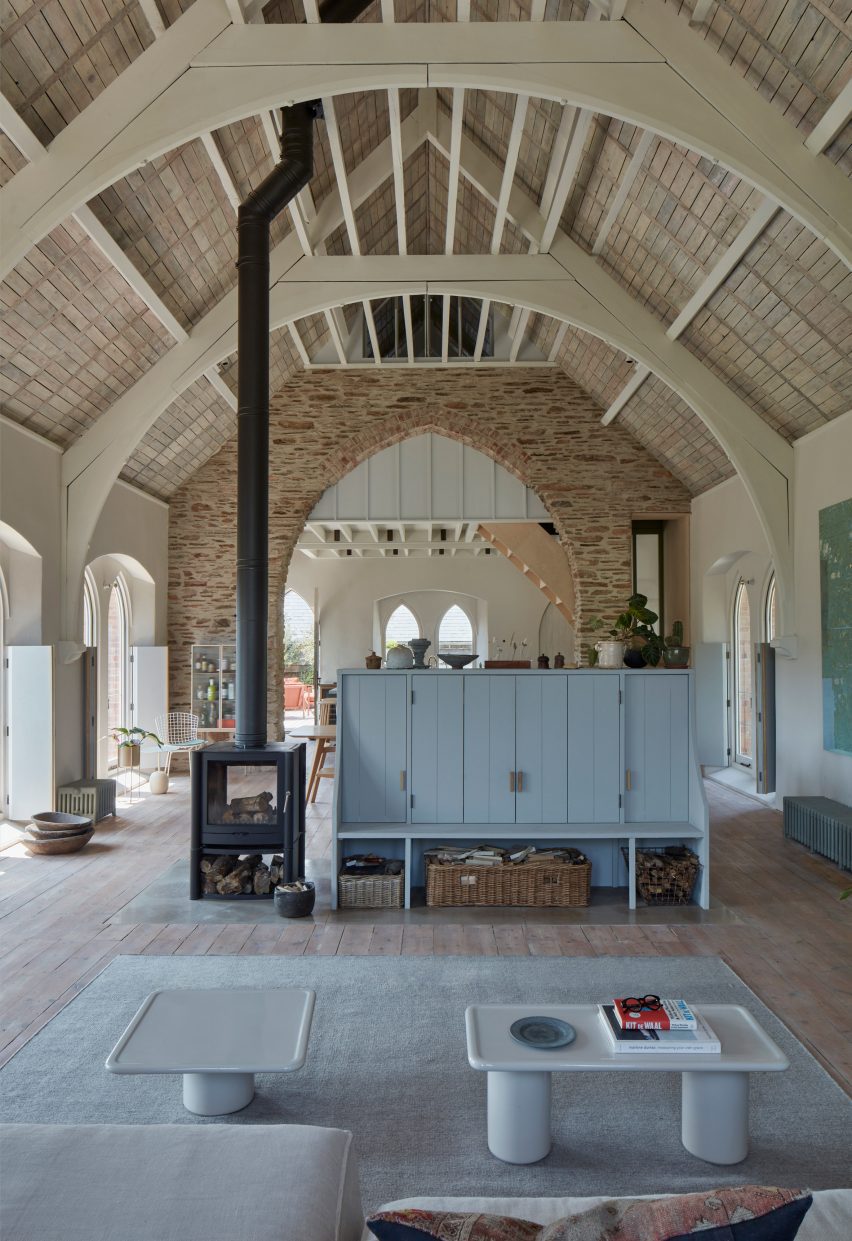
Replacing an existing extension that Tuckey Design Studio said had no "historic or architectural value" is a small courtyard on the ground floor, which offers access from two of the double bedrooms and improves cross ventilation.
A single-storey extension has been added to the southwest corner of Old Chapel to enlarge the ground-floor space for a generous family bathroom and small study.
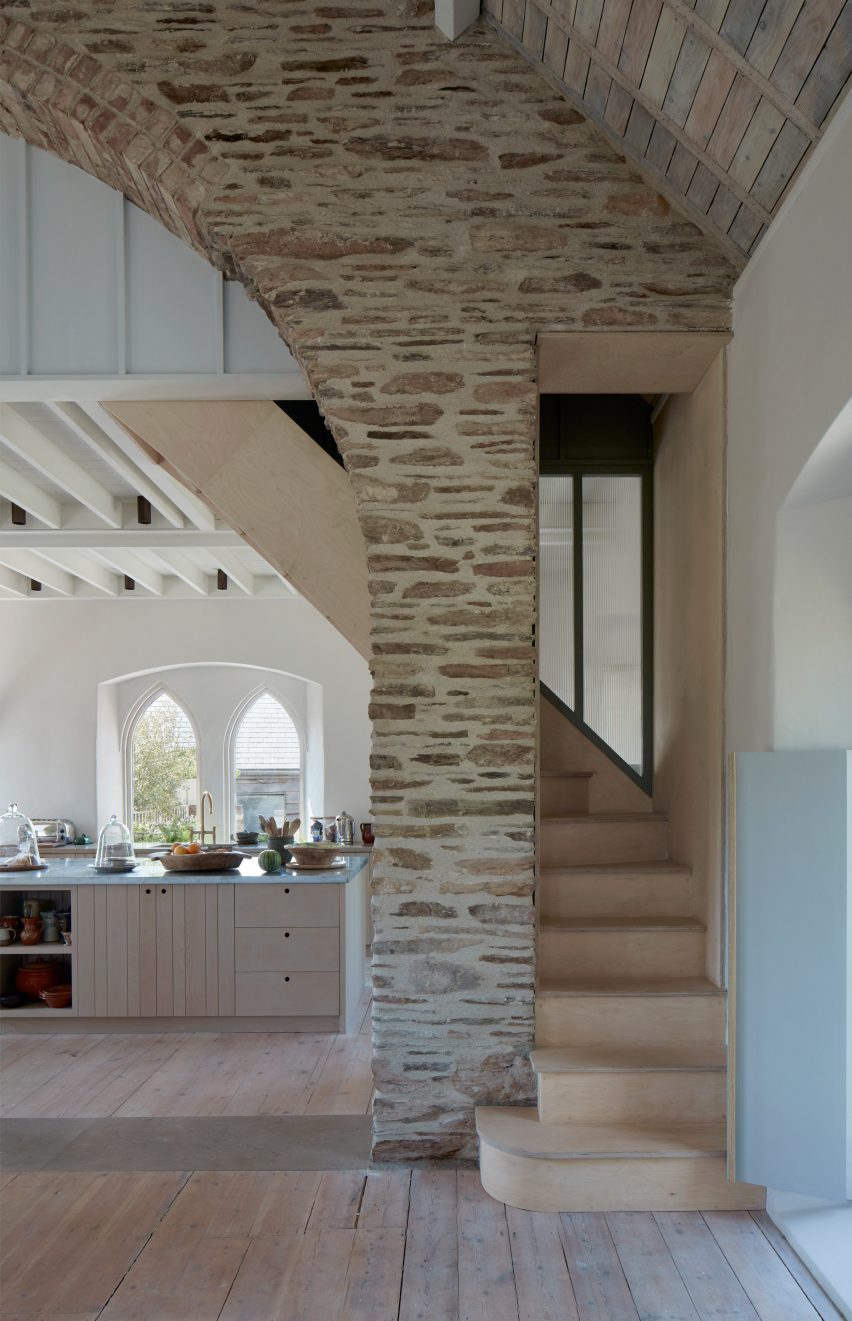
The extension is topped by a roof accessible from the first floor's living space, providing views across the surrounding landscape.
Old Chapel's interior material and colour palette is defined by timber joists and flooring, exposed stone walls and plaster intended to create a calm atmosphere.
Many of these materials are reclaimed, including wooden floorboards and terracotta tiles, sourced from local construction sites and reclamation yards.
According to Tuckey Design Studio, the interior design is also designed to be sympathetic to the chapel's architecture, complementing and drawing on its historic building details.
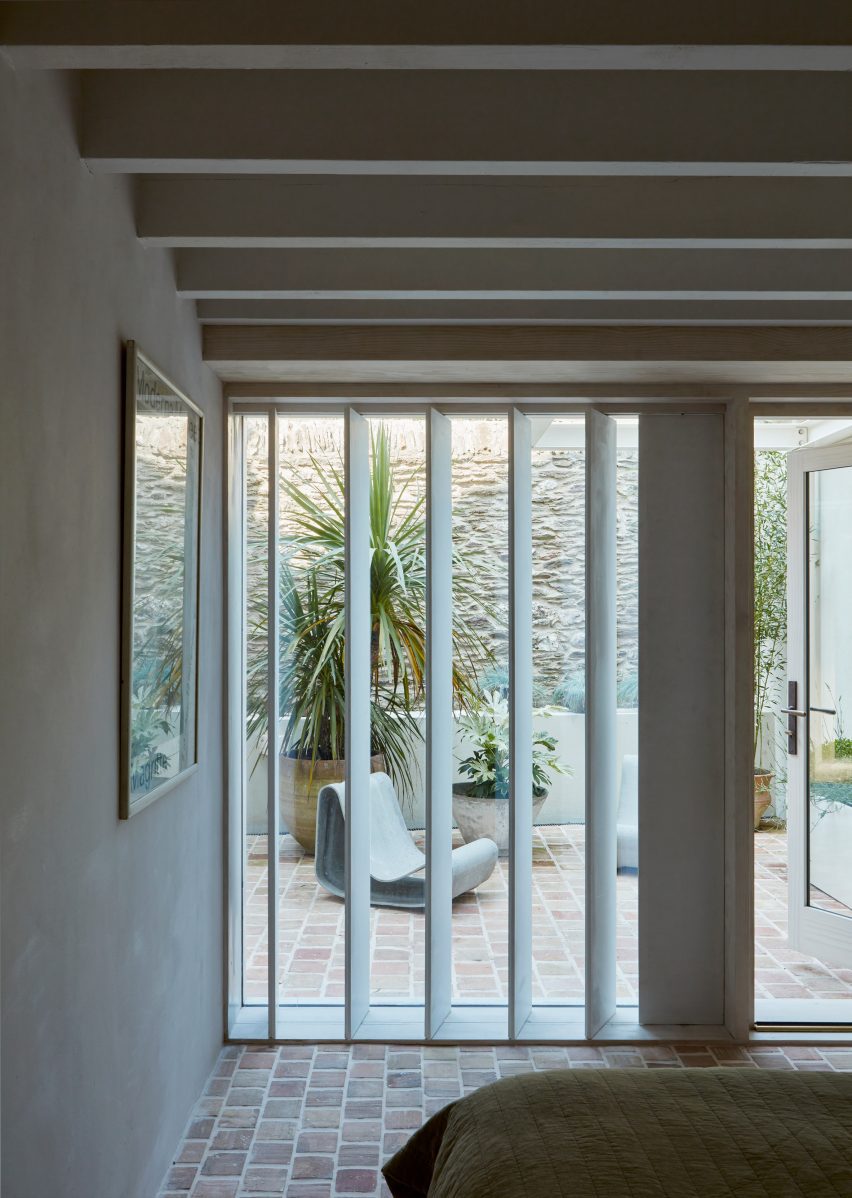
"The home is self-referential in its historic function and appearance," said the studio.
"We implemented subtle details that nod to the building's heritage, such as carved niches recessed into the walls and cradling light fixtures alongside crafted arches, bows, and pitches, reminiscent of this period of sacral architecture."
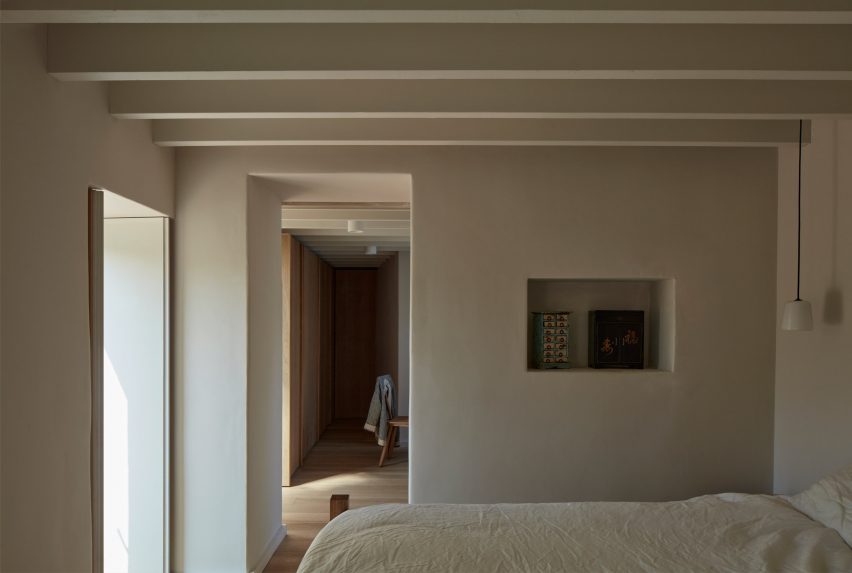
Old Chapel is the latest retrofit undertaken by Tuckey Design Studio, the practice previously known as Jonathan Tuckey Design, which was founded in 2000.
Its other recent projects include the conversion of a former factory in Norway into a hotel and wellness centre and the restoration and extension of a traditional stone farmstead in Italy.
The photography is by James Brittain.