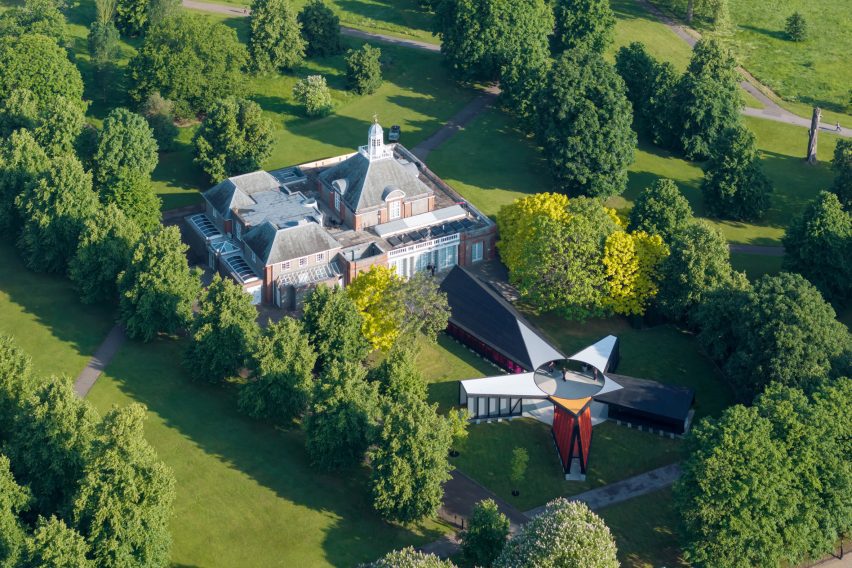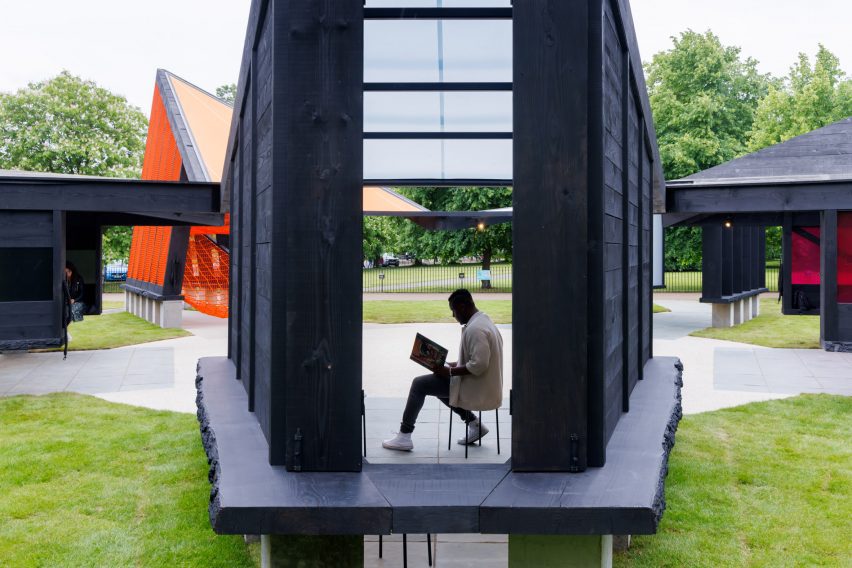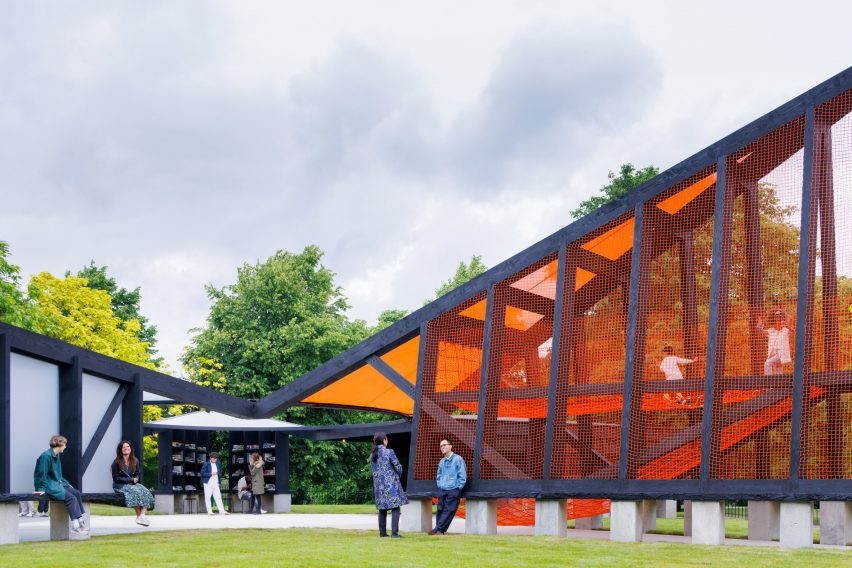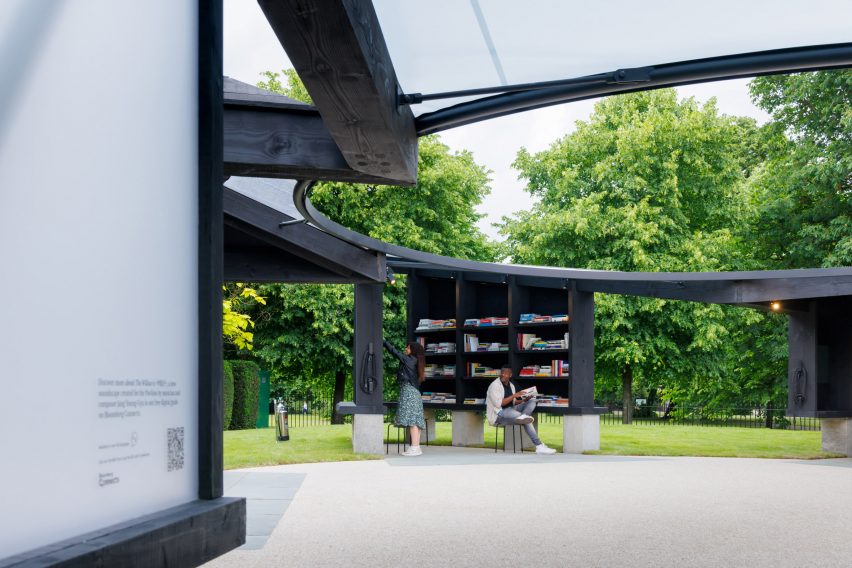Minsuk Cho's 2024 Serpentine Pavilion encourages "physical, tactile relationship with architecture"
Architect Minsuk Cho describes the range of sensory experiences that his multipurpose Serpentine Pavilion offers in this video produced by Dezeen for the Serpentine Galleries.
Cho designed Archipelagic Void, a star-shaped shelter organised around a central opening, for the Serpentine Galleries' prestigious commission, which takes place in central London's Kensington Gardens every year.

"It's made up of five structures that we call islands," said Cho in an exclusive video interview with Dezeen.
"These islands surround a central void inspired by Madang, which are Korean traditional courtyard houses."
He went on to describe how structure, with each arm of its star shape serving a different purpose, encourages visitors to interpret it for their own use.
"I like to have people come in and feel at home - that's what happens in Madang in Korean traditional houses – and just freely explore what this space can offer and compose your own experience."

According to Cho, the pavilion was designed to offer visitors a sensory experience of architecture.
"I like to have architecture you can sit on or listen to," said Cho. "You can really have a physical, tactile relationship with architecture."
"In my culture we take our shoes off, we sleep on the floor, we hardly have any furniture," he continued. "It's like an ever stronger kinship with architecture itself."
Cho also explained how the structure was designed to have a low impact on the environment, and to be easy to repurpose for a new location.
"The material that we used for entire pavilion is Douglas fir natural timber, and it came from 30 kilometres away from London," he said. "We used stone as a floor material and low carbon concrete."
"These materials are dry construction, easy to disassemble and take to the next site."

During the video interview, Cho offered Dezeen a tour of the various elements of the pavilion, including a library, a teahouse, a climbable 'play tower' for children, an auditorium for events and gatherings and a gallery space that hosts a sound installation by South Korean composer Jang Young-Gyu.
In the teahouse, Cho told Dezeen that his design references the history of the Serpentine Gallery.
"Serpentine South started out as a tea house in 1934," he said. "It's interesting to recognise and honour that history."

Cho, who was the co-curator of the Golden Lion-winning Korean pavilion exhibited at the Venice Architecture Biennale in 2014, is the founder of Seoul-based architecture practice Mass Studies.
Previous projects by Mass Studies include the Republic of Korea Pavilion at Shanghai Expo 2010 and the Songwon Art Centre.
The Serpentine Pavilion commission began in 2000, when the late Zaha Hadid designed its first iteration. The event aims to provide a platform for international architects to design their first building in the UK.
The year's pavilion by Cho forms the event's 23rd pavilion and is open to the public until 27 October. Previous pavilions include Lina Ghotmeh's circular timber pavilion in 2023 and Theaster Gates' Black Chapel in 2022.
The photography is by Iwan Baan, courtesy of Serpentine Galleries.
Partnership content
This video was produced by Dezeen for the Serpentine Galleries as part of a partnership. Find out more about Dezeen partnership content here.