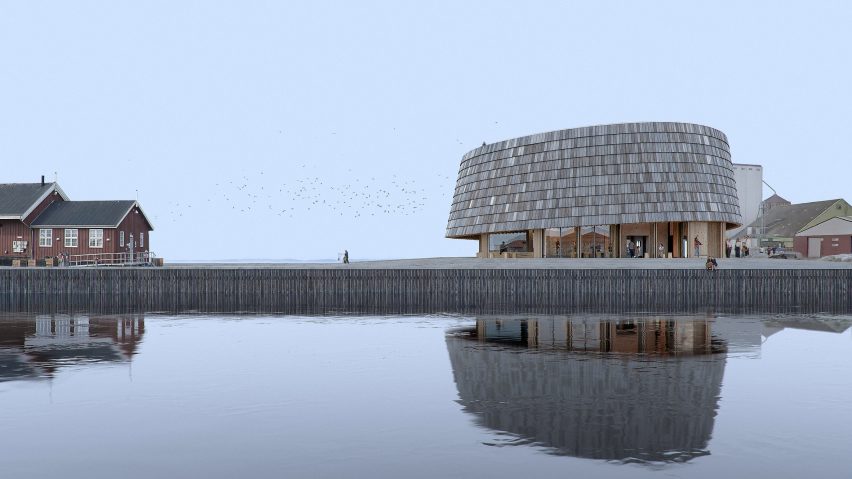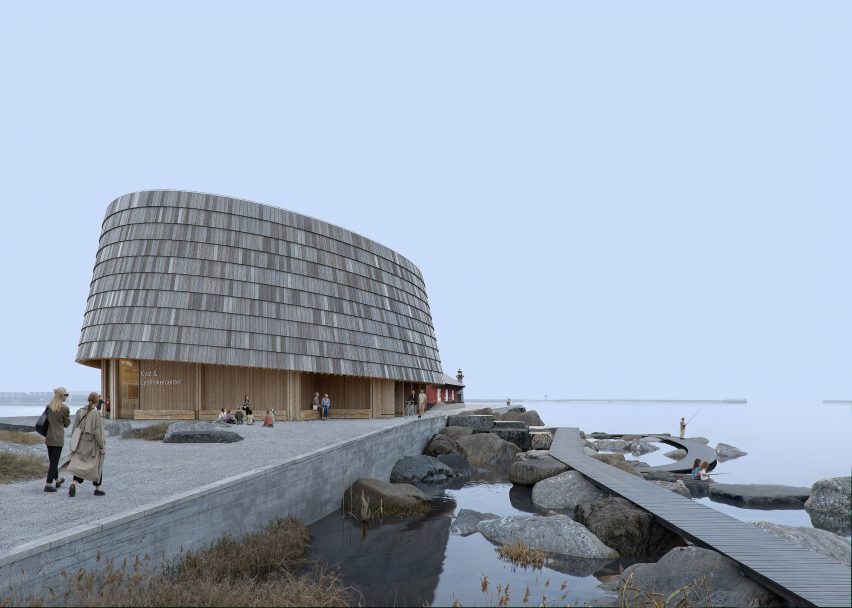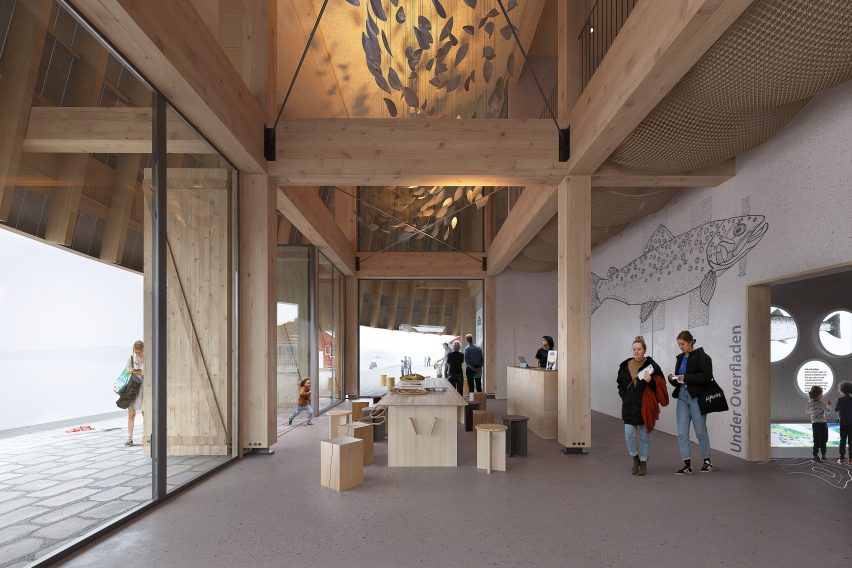
3XN designs "simple and poetic" nature centre in Danish harbour
Architecture studio 3XN has unveiled designs for the Danish Centre for Coastal Nature and Sport Fishing, an oval building with a tiled roof that will be located in Assens, Denmark.
The two-storey wooden building will have a tiled roof and hold three exhibition spaces focused on the impact of humans and climate change on the sea.
Its central part is designed in a cross shape that will create "different spaces and pockets both outdoors and indoors where people can meet and gather," 3XN said.

The visitor centre will be located in the harbour of Assens in southern Denmark. Visitors will enter via an arrival room that opens up to the south, east and west and is intended to be a social space for the community.
At the side of the building that faces Assens, the tiled roof will lift up to welcome visitors and create access to a rooftop terrace.
3XN designed the 700-square-metre building to sit on a large, open pier that provides views of the sea and the town. The centre will also have three large basins that will help visitors to explore the sea.
The area surrounding the site of the Danish Centre for Coastal Nature and Sport Fishing previously held shipyards and industrial warehouses, and the open pier aims to preserve some of this "rawness," the studio said.
3XN worked with landscape architect Detblå on the project, which will be complete with wooden jetties and an artificial reef that will connect the three basins.
This stone reef will be intersected by underwater valleys and small canyons, providing ecosystems that can be seen when looking down at the seabed.

"For us, it was important to design a building that is both simple and poetic," said 3XN's head of design Jan Ammundsen.
"A building that fits into its surroundings, a building that is warm and welcoming, playful and full of experiences," he added.
"The oval shape of the building makes it easily recognisable from all sides and provides a flexible layout. In addition, the focus is on warm, robust and natural materials with wood and tile. The design is compact, simple and sustainable."
Previous designs by 3XN include an innovation hub with a spiralling staircase in Stockholm and a retrofitted skyscraper in Sydney.
The images are courtesy of 3XN.