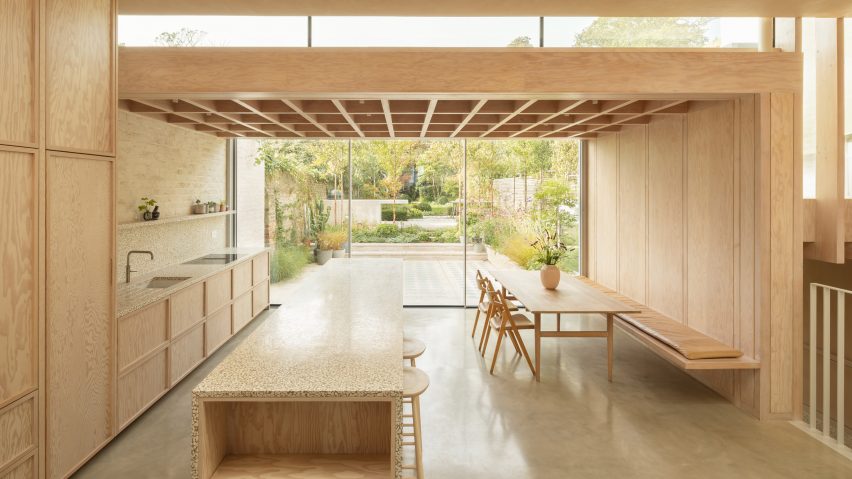
Proctor & Shaw transforms Heath House in London into "sanctuary for wellbeing"
Architecture studio Proctor & Shaw has added a blocky extension with light, wood-filled interiors to a Grade II-listed villa in north London.
Named Heath House, the home has been reconfigured to replace its awkwardly sized rooms and dilapidated conservatory with contemporary spaces suited to working and living.
Proctor & Shaw added volumes both above and below ground, each with a cuboidal form designed to maximise light and a natural material palette of wood and white brick.
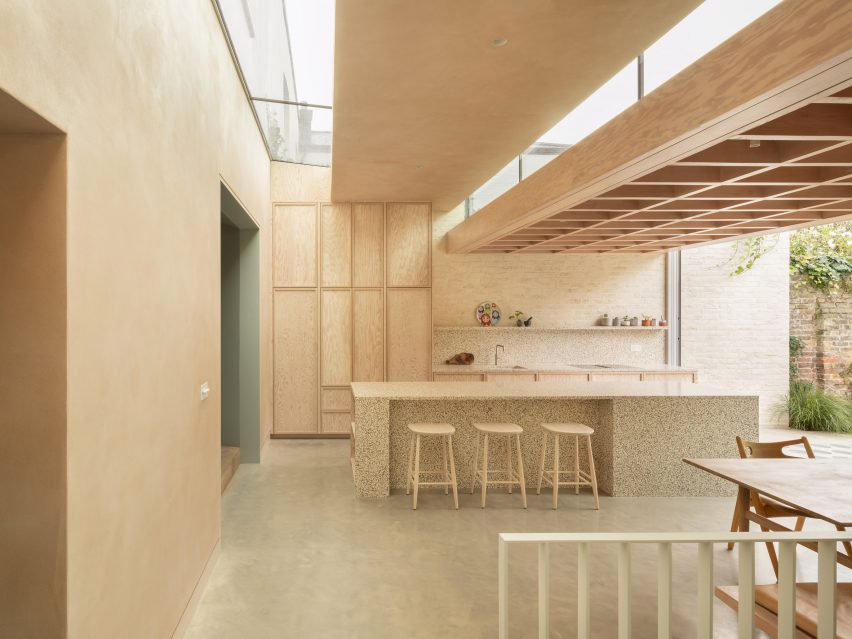
"Heath house is about transforming the home to create a sanctuary for wellbeing and family conviviality, in part a response to the confinement experience of Covid-19," said studio co-founder John Proctor.
"Development is maximised, above and below ground, whilst ensuring the heritage value of the listed villa is maintained."
The ground-floor extension comprises three blocks topped with green roofs and wrapped in white brick, chosen to match the white-stucco exterior of the existing building. Its garden-facing facades feature large floor-to-ceiling windows to frame views.
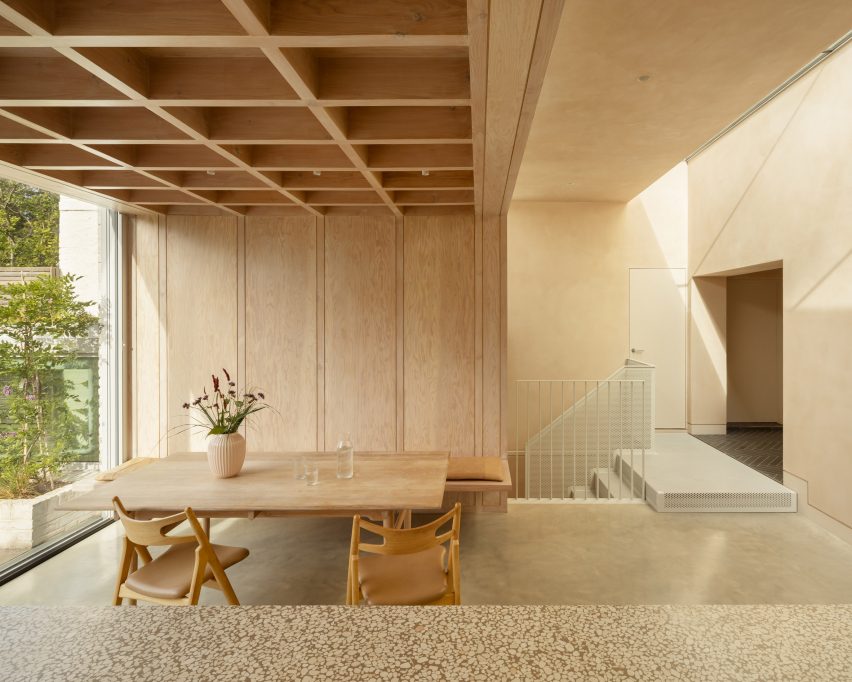
"In the kitchen, light pours in from clerestory glazing and the full-width roof light that disconnects the new extensions from the listed building," said Proctor & Shaw.
Made from oiled Douglas fir beams left exposed, the roof matches the rest of the kitchen and dining space, where wall panels, benches and cabinets are formed of warm woods.
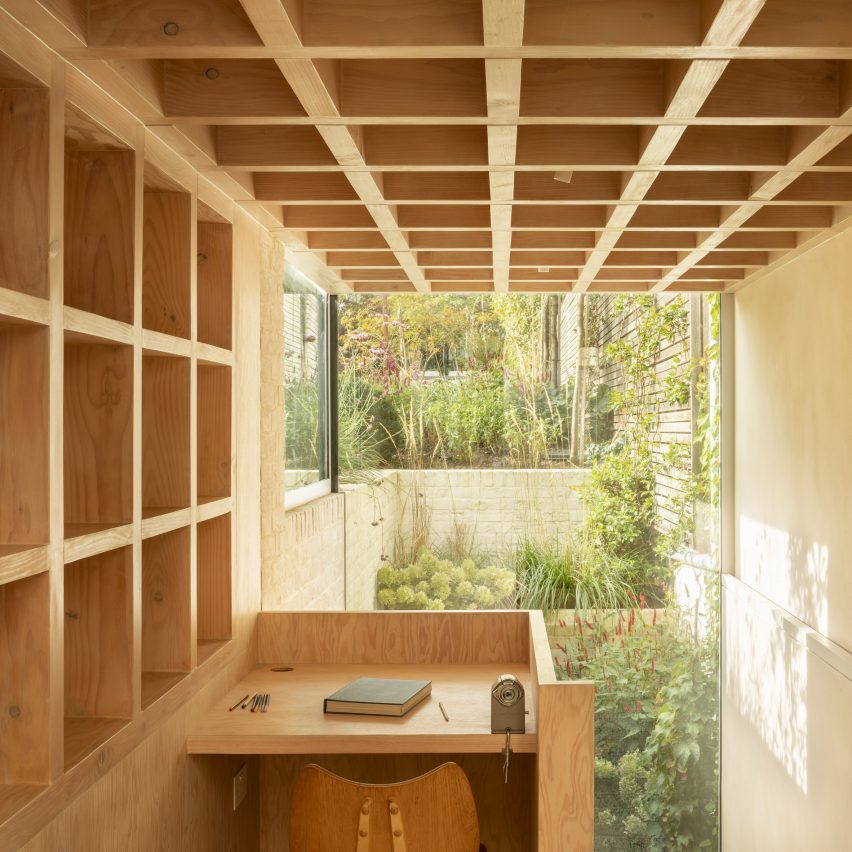
Beyond the ground floor extension, the front rooms are left volumetrically intact but have been updated with oak parquet floors and oak joinery.
To the side of the kitchen and dining space, a split staircase leads down to the home's basement extension. The first half of the staircase, made from perforated steel, leads to a landing workstation with the same terrazzo flooring as the ground floor.
"Warm variegated white brick, resin-bound white and grey terrazzo and a light pink natural clay plaster were deliberately chosen as restrained and muted tones in order to contrast and amplify the powerful landscaping colours and draw them in," said Proctor.
The staircase continues down into the basement level, where there is a gym and a cinema room lined with darkly stained oak acoustic panels.
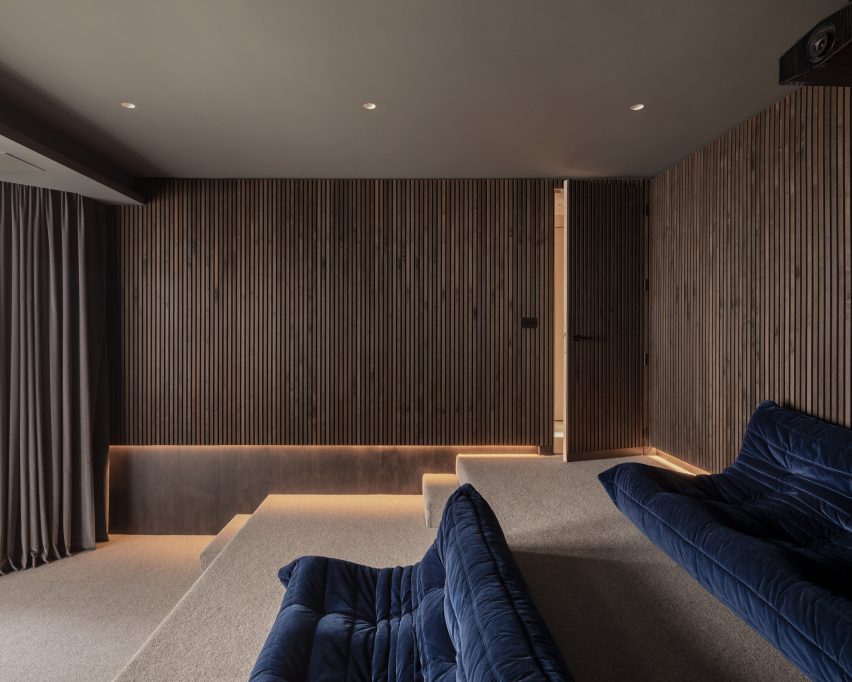
Any remaining spaces have been left untouched by Proctor & Shaw, while the back garden that borders the extension has been updated and split into sections by The London Garden Designer founder Sara Jane Rothwell.
"The landscape scheme was about exploiting the opportunity of a 35-metre-deep plot," said Proctor. "There is a sense of adventure and layering, with paths being undefined and planting deliberately screening long views."
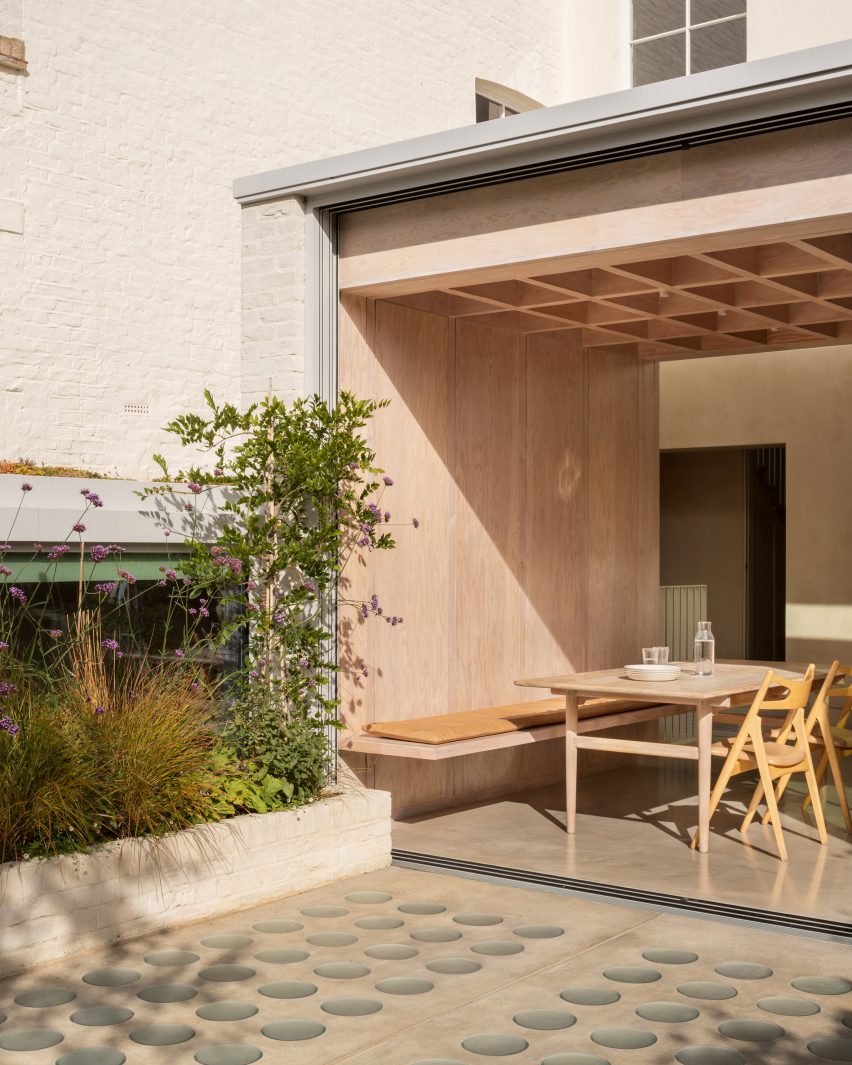
Split into sections set across multiple levels, the garden features a number of patios as well as seating areas and planting features.
"The garden is zoned into outdoor rooms for family activities," said Proctor. "Various patios, for cooking, eating and relaxing lead to a quintessentially oval English lawn surrounded with deep planting beds."
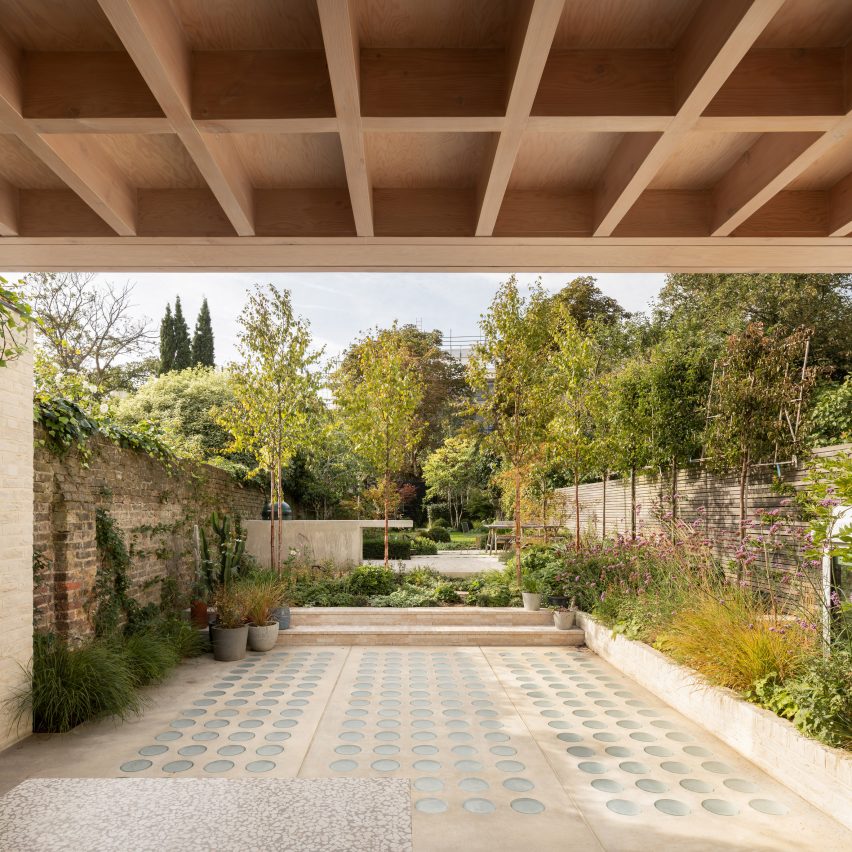
Other extensions with wood-filled interiors recently featured on Dezeen include a terraced home informed by Mediterranean and Scandinavian design and an extension topped with a lattice structure made from Sapele wood.
The photography is by Ståle Eriksen.