Restaurant in Bilbao by Pauzarq
Slideshow: slatted wooden screens separate the three staggered tiers of this restaurant that Spanish architects Pauzarq have completed in Bilbao.
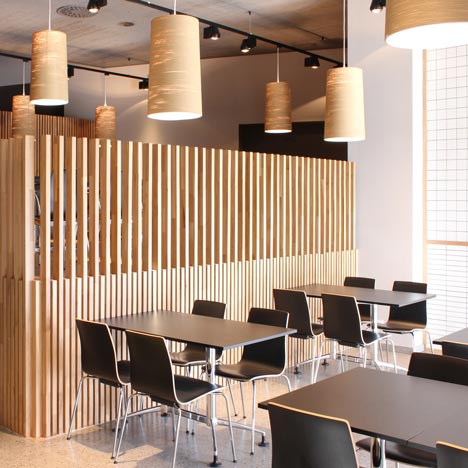
Furniture throughout the restaurant is black, as are the insides of shelving recesses in the walls.
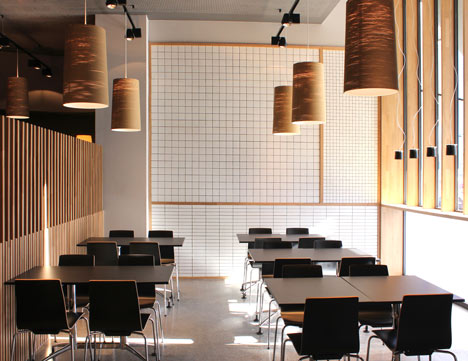
Threads of yarn wrapped around the lampshades that hang from the ceiling thin out in places to let stripes of light through.
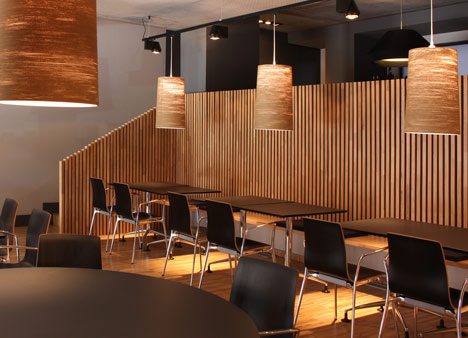
White ceramic tiles are separated into small squares, large squares and rectangles on the five-metre-high wall that faces the street-level dining area.
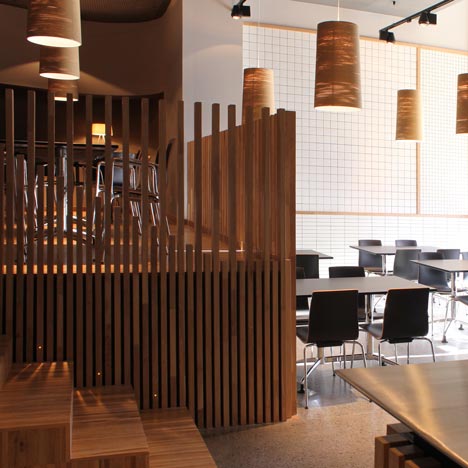
The next two floors step upwards to meet the level of a courtyard at the back of the restaurant.
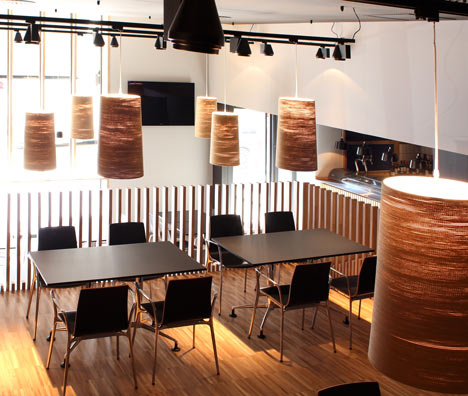
In the last year Pauzarq have also completed the interior of a concrete-framed apartment, which you can see here.
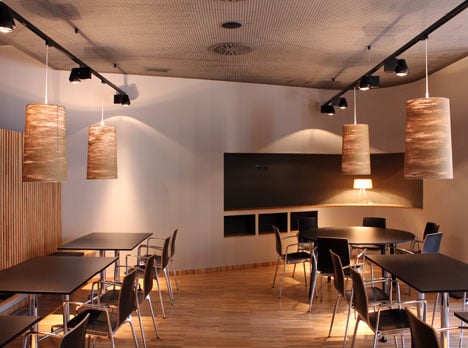
Here's some more information from Pauzarq:
The project had to relocate the former Gallastegi Restaurant in the reconstructed residential building situated in the neighborhood of Deusto.
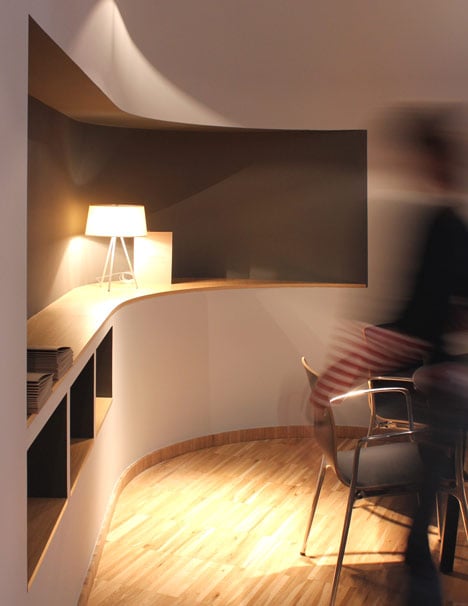
The new space consisted initially of two different parts. The first one, the main area, was 5 meters high and with three big openings at street level.
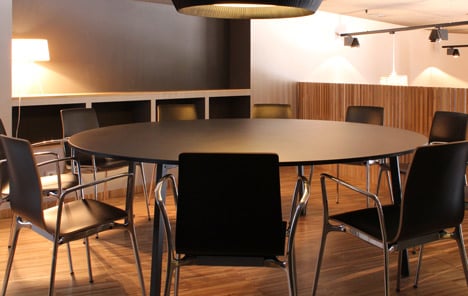
Two meters above this area and on the back side, you could find the second one, with three openings to the courtyard of the building.
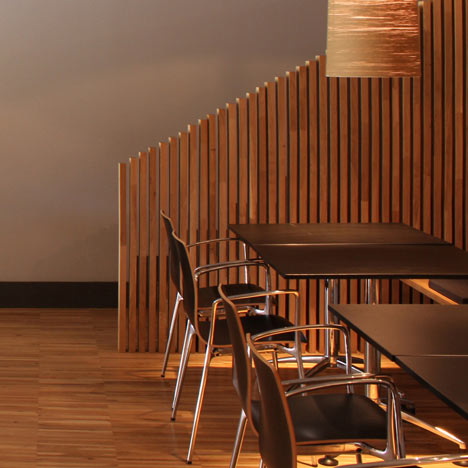
The project intended to soften this height difference with an in-between wooden level which created a new dining place, one meter above street level.
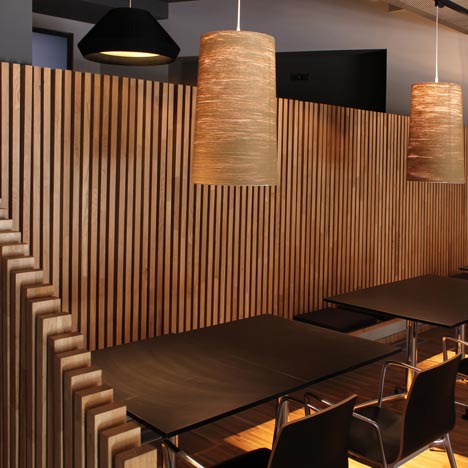
The restaurant is clearly divided into two functional spaces/parts.
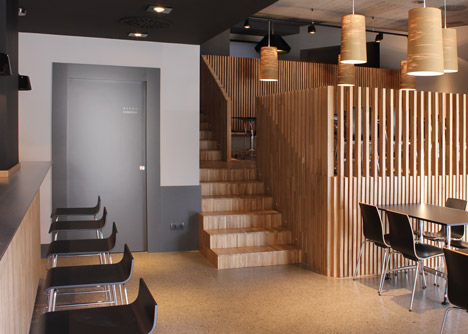
This dividing line, going from the front to the back façade, separates the public spaces from the private ones.
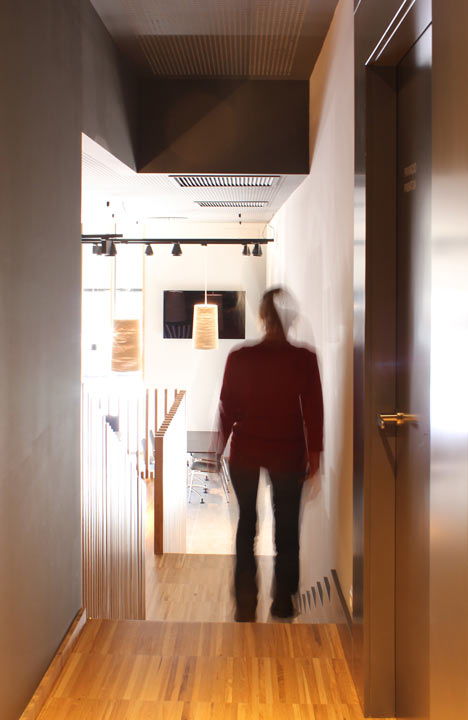
On one hand, the service side, which has a direct entry from the street to the storage, followed by the kitchen, the changing room and the office. On the other hand, the 100sqm main public area, with three different dining levels.
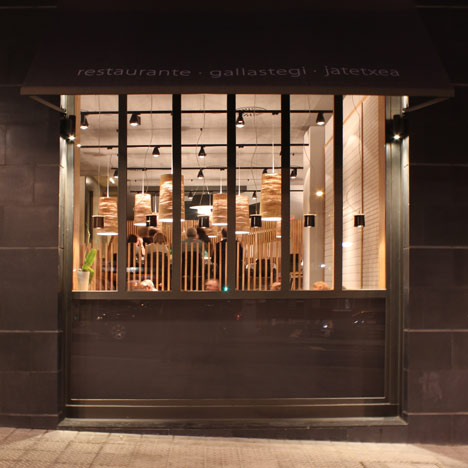
From the street entrance, you access the first level, where the bar, toilets and a first dining area with a capacity of 25 people are located. From here you can find two staggered terraces that contain the next two dining zones.
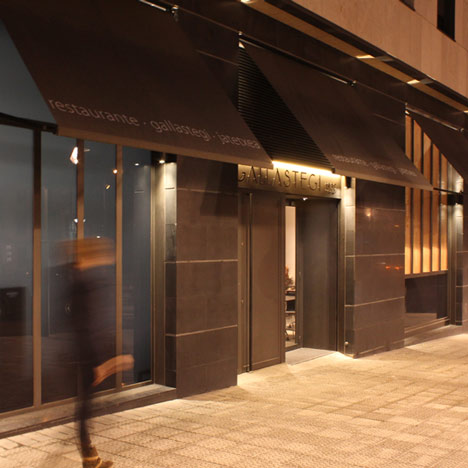
The first one is accessed by the staircase adjacent to the toilets-changing room box. The second dining area is raised one meter above the access level and has similar size and capacity to the first one.
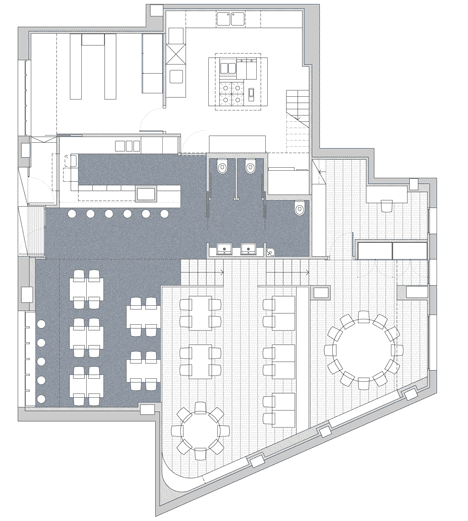
Finally, the stairs lead to the last dining zone, at courtyard level. Its position and minor dimensions give it a more private nature.
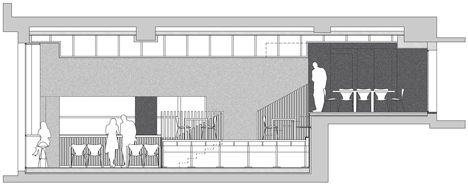
Architects: pauzarq
(Felipe Pérez Aurtenetxe, Elena Usabiaga Usandizaga, Gerardo Zarrabeitia Ullíbarri)
Work: Restaurant in Bilbao
Location: Ramón y Cajal 4, Bilbao (Spain)
Built area: 210 m²
Year: 2012
Contractor: Probiak