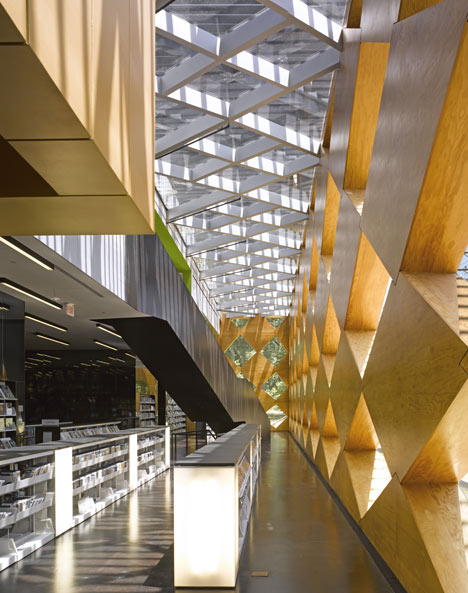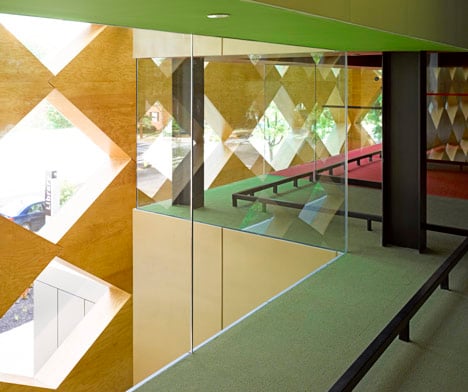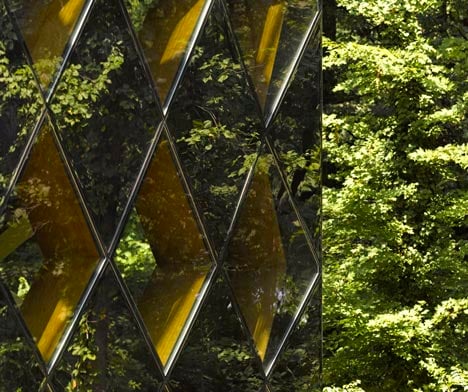The Francis Gregory Library by Adjaye Associates
A chequered facade of timber and glass surrounds one of two new neighbourhood libraries by Adjaye Associates to open in Washington DC.

Behind the glass outer skin, the chunky timber boxes give depth to the walls and create a row of window seats at the base. A floating roof overhangs the walls and shelters a plaid-patterned ceiling of glazing above a double height atrium.

Located within the Fort Davis Park in the east of the city, the Francis Gregory Library contains reading areas for adults, children and teenagers, as well as a public meeting room and a series of conference rooms.

This week David Adjaye also revealed designs for a bitumen-coated pavilion at the Tate Liverpool gallery.
See all our stories about David Adjaye »
See more libraries on Dezeen »
Photography is by Edmund Sumner.
Here's some more text from Adjaye Associates:
Adjaye Associates’ Community Libraries in Washington DC open to the public
Adjaye Associates’ new neighbourhood libraries for the District of Columbia, the William O. Lockridge/ Bellevue Library and Francis Gregory Library, have opened to the public. The brief called for the new buildings to be “flexible, accessible, welcoming and inviting” and the libraries challenge the traditional closed typology, introducing a social element with a strong urban and cultural programme.
The Francis Gregory Library
“Our mission, with the Francis Gregory Library, has been to offer a new way to experience books, reading and story-telling. Rather than a traditional closed building, this library is porous and open, with the canopy providing a welcoming entrance that invites people inside. Conceived as an extension to the park, it is not only a place to gather, but also a place of contemplation and learning.”- David Adjaye
The sketch-like quality of the Francis Gregory Library suggests a woodland folly – a building that is a pavilion within Fort Davis Park. Views of the park are framed from within, while the exterior of the building both reflects and complements the dense composition of trees and the striking natural environment. Viewed from the street, the building appears to flicker with the changing light, providing a lens through which to see into the park. The two-storey library provides space for three major library services: adults, teenagers and children. There is also a public meeting room and conference rooms.
Achieving LEED Silver, the design strategy is highly sustainable, with the building taking advantage of the natural vegetation, maximizing the winter sun exposure and controlling the summer sun with a large canopy over the pavilion. The canopy welcomes the public inside, providing an effective transitional space from the street.
The structural system is articulated in the reflective geometric façade that supports the curtain wall and roof, while the network of quadrilateral openings continue inside and frame the views of the park. A number of windows are deep set to enable seating within the aperture, itself, encouraging visitors toward the perimeter of the building to reflect and enjoy the views. The material palette inside the building is largely timber – again, resonating with the woodland setting.