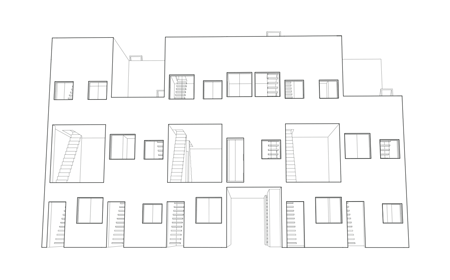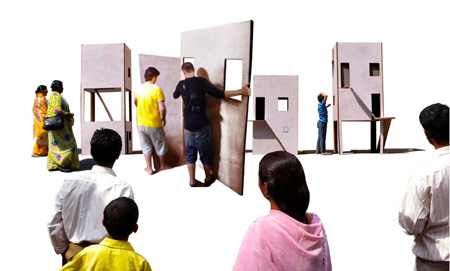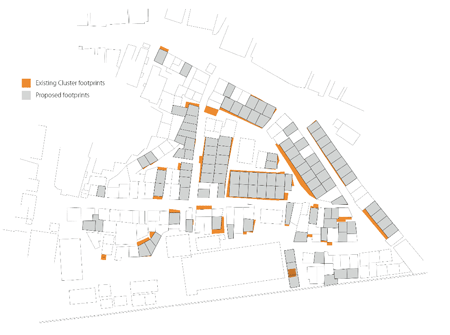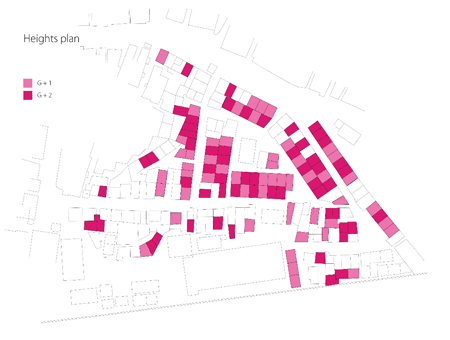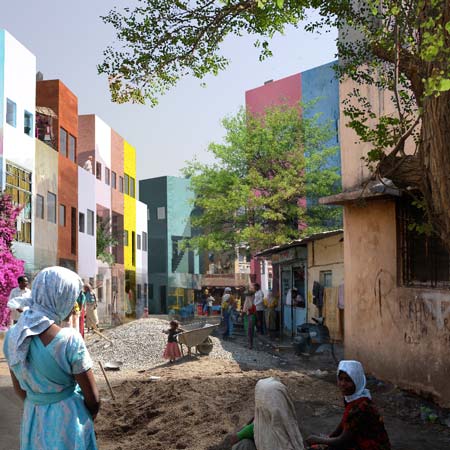
Incremental Housing Strategy by Filipe Balestra and Sara Göransson
Architects Filipe Balestra and Sara Göransson have developed a strategy to develop informal slums into permanent urban districts through a process of gradual improvement to existing dwellings instead of demolition and rebuilding.
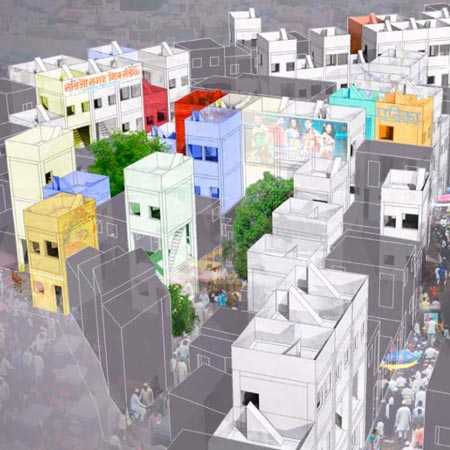
Developed in Bombay, India, the Incremental Housing Strategy is intended to allow districts to improve organically without uprooting communities.
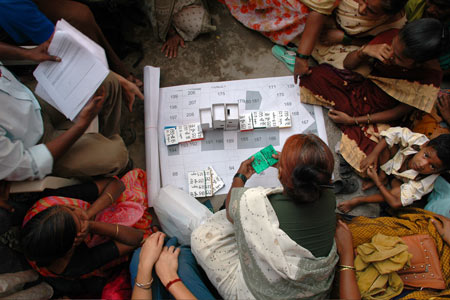
A pilot project will be implemented in Pune, India but the architects believe the strategy could be appropriate in any country with similar urban conditions.
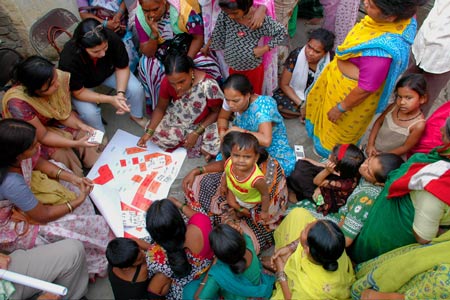
The architects have developed three house typologies (below) consisting of simple frames that allow for later expansion.
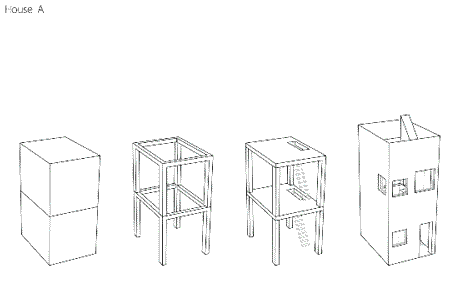
"After creating works for Rem Koolhaas at OMA/ AMO, Neutelings Riedijk, NL architects, and Thomas Sandell, I found it essential to search for the opposite experience: to work for the ones who cannot pay," says Balestra.
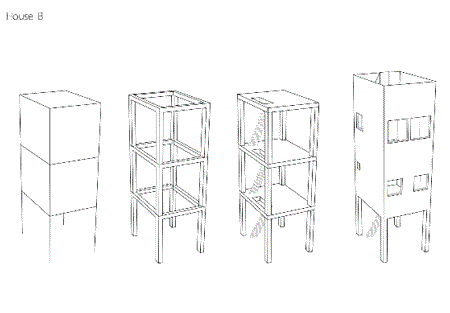
See also our story on Quinta Monroy in Chile by Alejandro Aravena
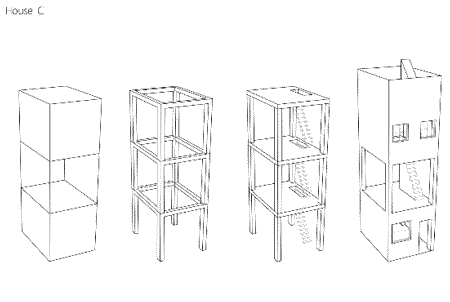
Here's some text, photos and captions from the architects:
--
In September 2008, architects Filipe Balestra and Sara Göransson were invited by Sheela Patel and Jockin Arputham (www.sparcindia.org) to come to India to design an Incremental Housing Strategy. The strategy had to be implementable anywhere.
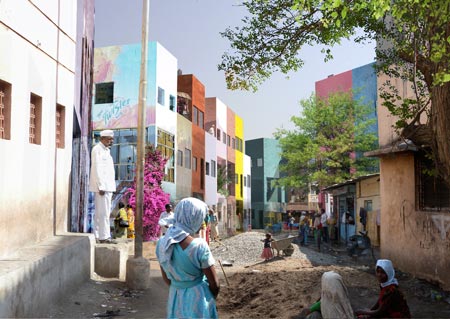
Above: implementation collage: kaccha houses incremented and customized
Filipe had previously designed and built a school and community centre in Rocinha, Rio de Janeiro’s largest slum, in a participatory design and construction process together with the locals. The project was called Sambarchitecture and it was documented in a movie which was shown in Cinema Zita in Stockholm during Brazilian Film Festival. This movie was also in exhibition in the Architecture Museum of Stockholm and in Botkyrka Konsthall; Sara has been working on a strategy to connect Stockholm, framing the future urban development as urban bridges between segregated suburbs.
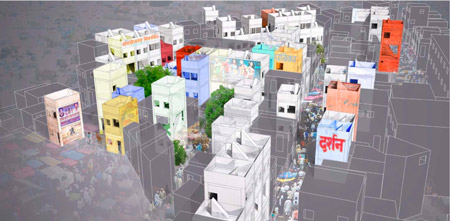
Above: aerial collage: the new archipelago of incremented kaccha houses rising from a sea of well built permanent homes in a typical slum.
Soon after Filipe and Sara arrived to Bombay, a team of international architects, urban planners, landscape architects and graphic designers volunteered to set up the strategy which uses the existing urban formations as starting point for development. Organic patterns that have evolved during time are preserved and existing social networks are respected. Neighbors remain neighbors, local remains local.
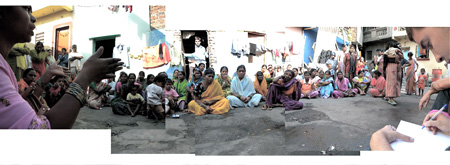
Above: Far left: Savita Sonawane from Mahila Milan explaning strategy to slum dwellers of Netaji Nagar. Far right, Filipe Balestra sketching possibilities.
When Filipe and Sara started working they did not know the Indian government would initiate a grant of 4500 euro/ family for the incrementation of their homes at a national scale. The grant is now active and it can be given to any family who lives in a kaccha - an old temporary structure, not suitable for living. It is called City In-Situ Rehabilitation Scheme for Urban Poor Staying in Slums in City of Pune Under BSUP, JNNURM.
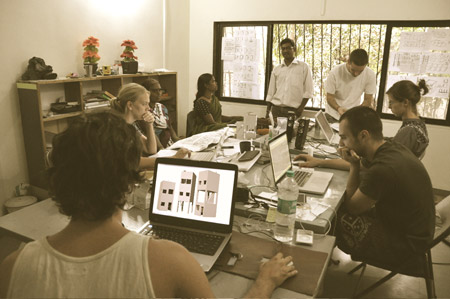
Above: informal office in Koregaon Park, Pune
The pilot project will be implemented in Pune, India. Filipe, Sara and SPARC is now spreading the word to implement the strategy in other countries with similar needs: Brazil, Kenya, South Africa, The Philippines, the list is long. 1/3 of the world's urban population is now living in slums.
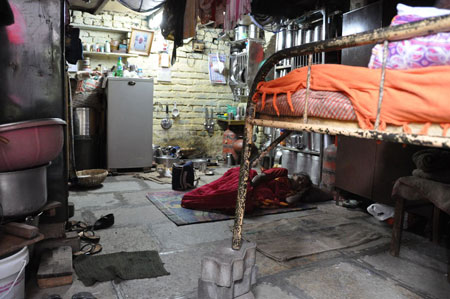
Above: Life inside a kaccha house I
The strategy strengthens the informal and aims to accelerate the legalization of the homes of the urban poor. The communities are asked to engage with the construction process to customize each house, i.e. each family will paint the house the color they want. After all, who knows better than the people themselves how do they want to live?"
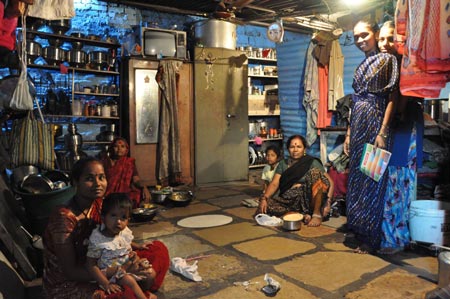
Above: Life inside a kaccha house II
We developed 3 basic prototypes for the slum dwellers to choose from. These are 3 basic typologies. House A is a two story home, structured like a 3 story home to ensure safety in future vertical extension; House B has Incrementable ground floor, which is left open for either parking or for the family to turn that open space into a shop. House C has an incrementable middle floor, to hang clothes or to be used like a living room. All proposals are for one family and 270 sq foot area (grant regulations).
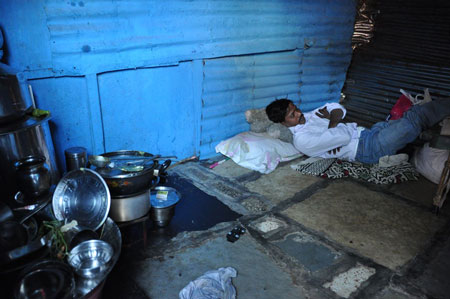
Above: Life inside a kaccha house III
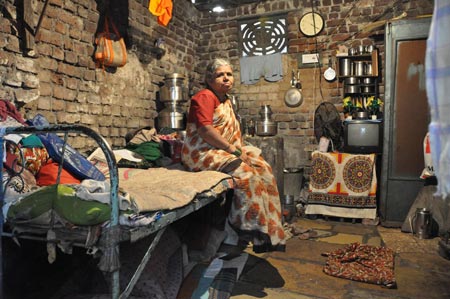
Above: Life inside a kaccha house IV
Design team:
Filipe Balestra
Sara Göransson
Guilherme de Bivar
Martinho Pitta
Rafael Balestra
Remy Turquin
Carolina Cantante
SPARC and Mahila Milan
