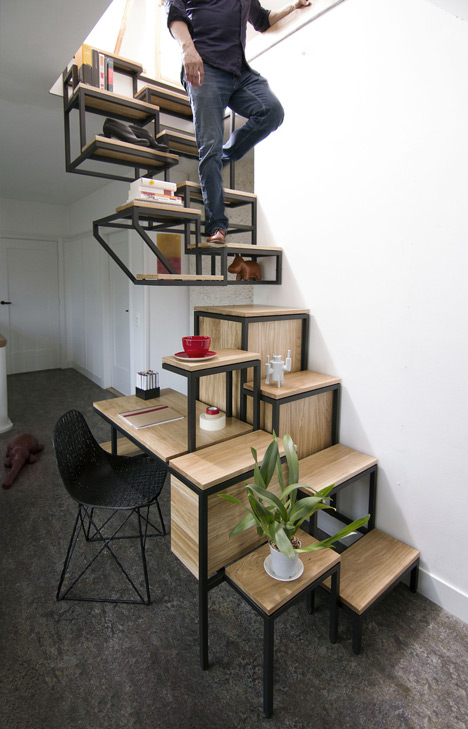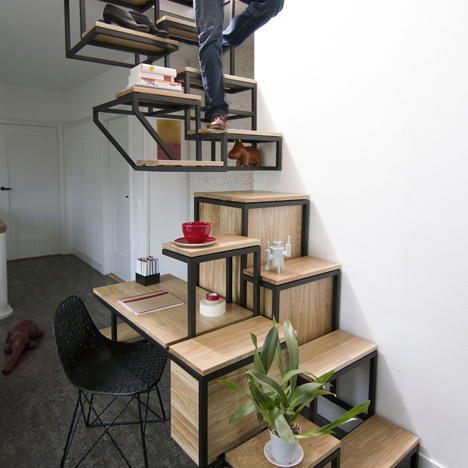
Suspended staircase combined with desk and storage space by Mieke Meijer
Residents climb over an integrated desk, storage space and shelving to reach the suspended upper section of this staircase by Dutch design studio Mieke Meijer.
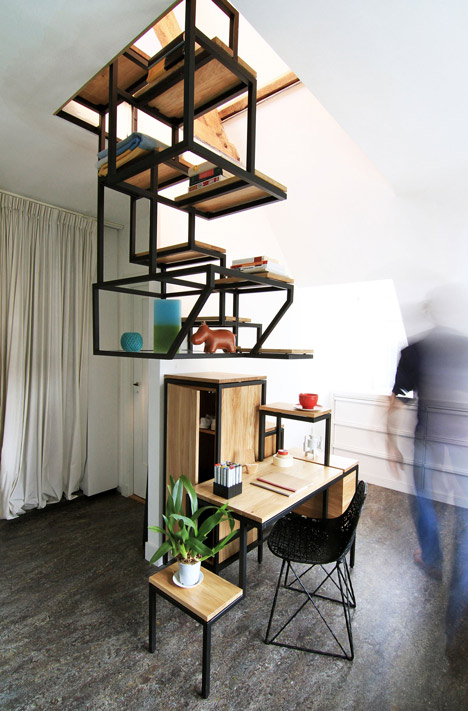
The Object élevé is an oak and black steel installation commissioned by designer Just Haasnoot for his home in Wassenaar, an affluent suburb in The Hague.
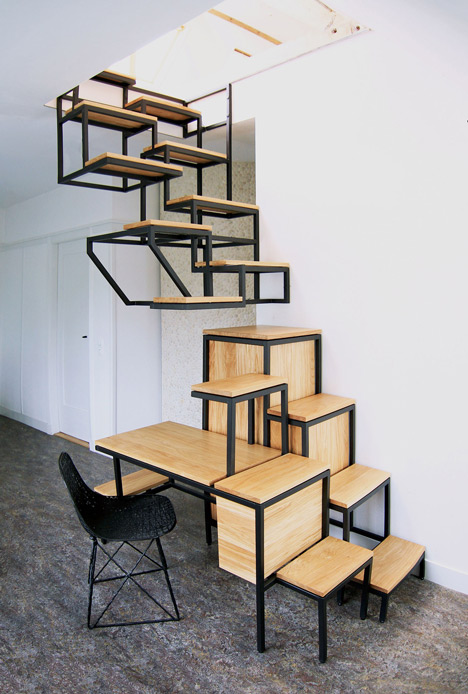
It combines storage and access to the upper floor via a series of open frame boxes.
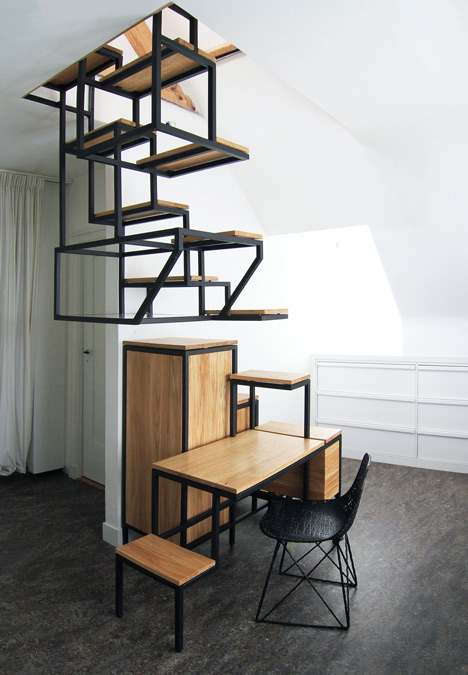
Handmade in Mieke Meijer's Eindhoven workshop, the industrial nature of the piece sits in deliberate contrast to the pale blue walls and muted tones of the residence that was built in the 1930s.
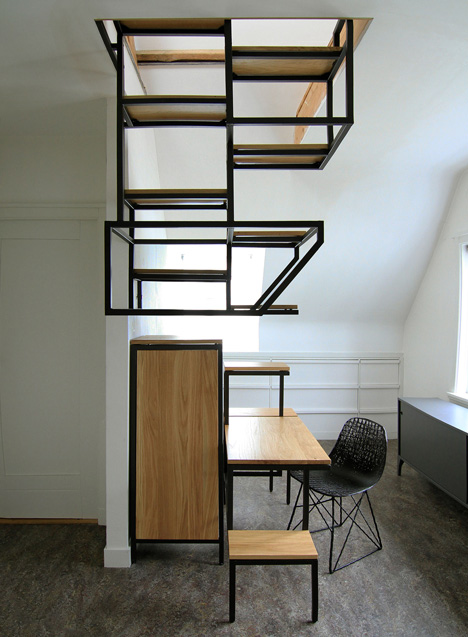
"The construction, built from both standing and suspended parts, largely consists of open frames allowing the design's transparent character to be maintained," explained Meijer.
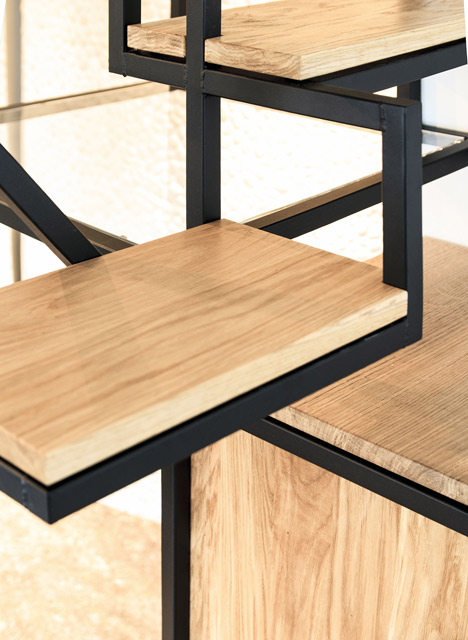
The staircase is based on the samba system of alternating steps to allow the staircase to rise at a steep angle, while still remaining comfortable to walk up and down.

The lower half of the steps features wide pieces of oak integrated into the shelving and storage unit. These also serve as spaces for plants and ornaments and form part of a desk.
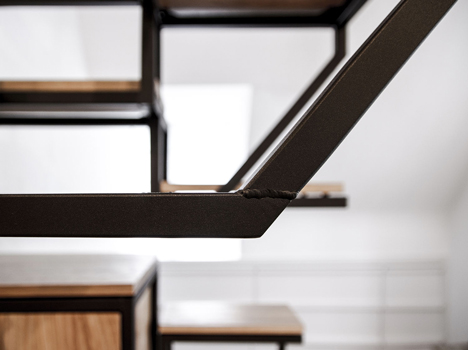
Halfway up the steps however, the design and purpose of the stairs changes. The steps become smaller, and form part of a suspended structure.
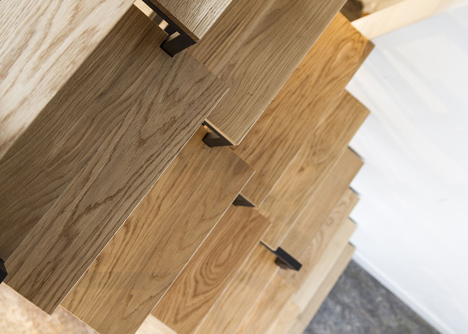
It features a large flat piece of oak that acts as a shelf and display, and space for a makeshift bookcase.
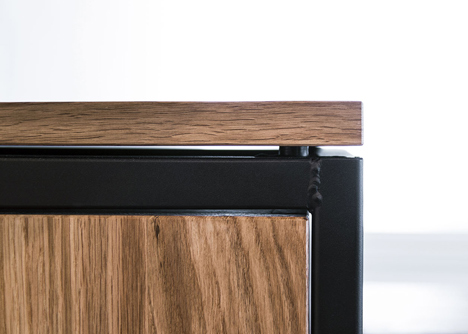
Beside the desk sits a cupboard with three shelves slotted into the lower structure to complete the piece.
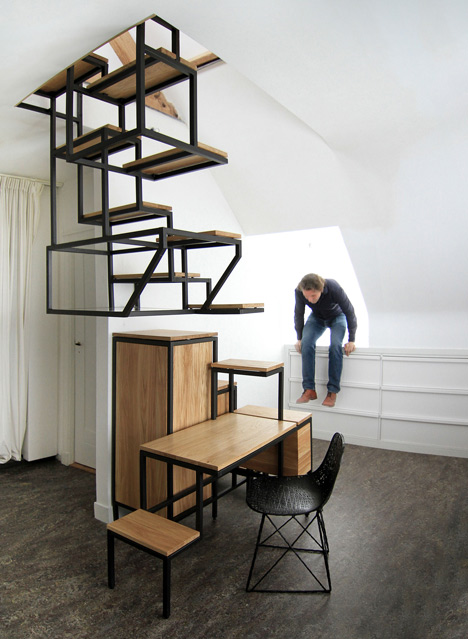
"We were inspired by the photographs of Bernd and Hilla Becher," said Meijer. "The Bechers' black and white photography is renowned for the systematic photo series of industrial buildings that closely resemble each other in function and design. We reconstructed these buildings into functional installations."
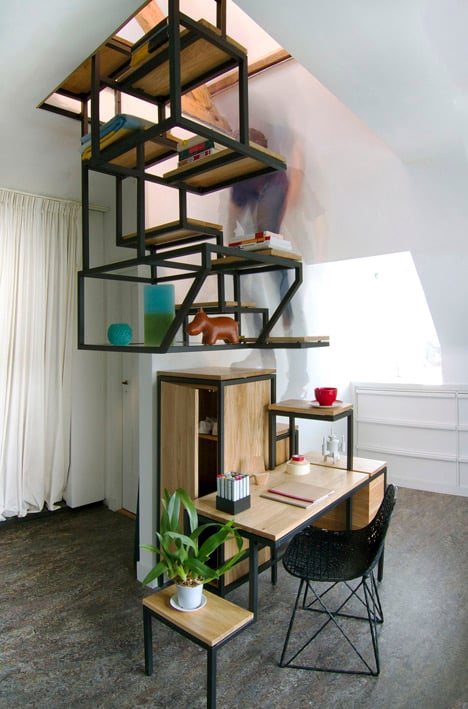
The Dutch design studio also took inspiration from the German photographers' work in one of their earlier pieces, the Winding Tower 01 table.
