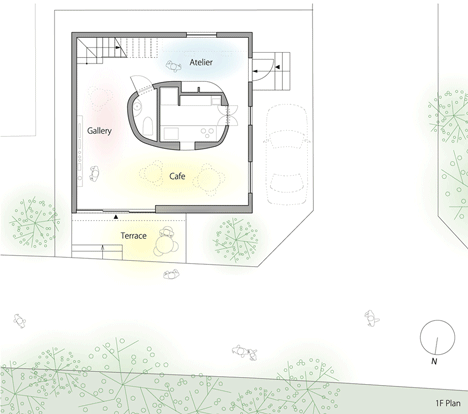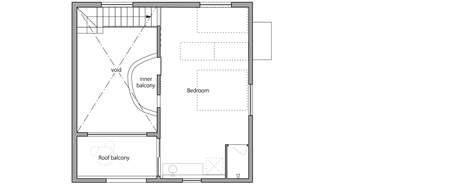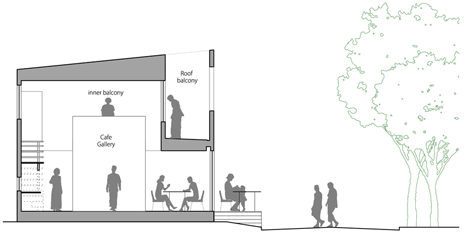Live-in gallery and studio by Flat House hides utility rooms in a central cylinder
A curvy structure forms the heart of this small Tokyo home and workspace by Japanese studio Flat House, separating a cafe, gallery and art studio from the residents' domestic activities (+ slideshow).
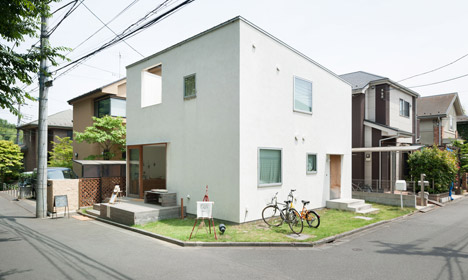
Flat House designed the building – named Oeuf after the egg-shaped plan of the central structure – as a live-in art gallery and cafe for a young couple near Nogawa Park in Musashino, western Tokyo.
The 80-square-metre space contains a cafe, art studio and double-height gallery on the public ground floor, and a bedroom, bathroom and terrace on the private upper floor.
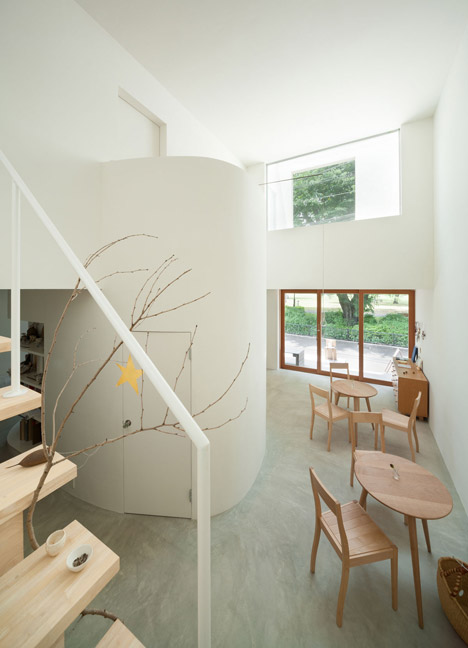
"[The clients] felt that they didn't just need a dwelling for two people, but also a place for the community. They dreamed of having a building like a small art museum," said the architects.
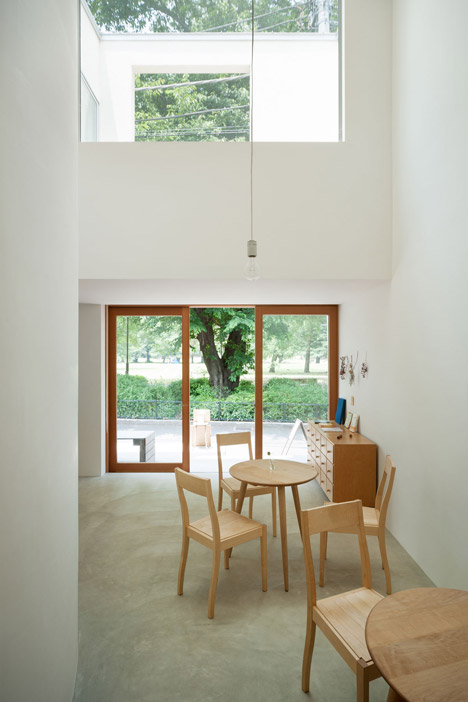
"It was important to provide a space with as much flexibility as possible, so that the first floor could fulfil a variety of roles," they added.
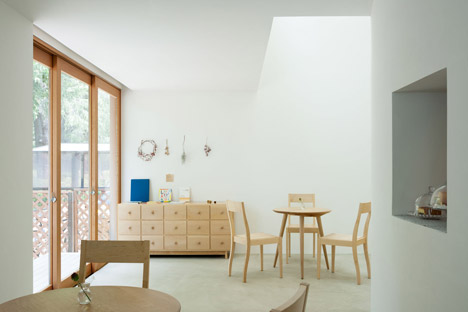
The oval-shaped volume sits at the centre of a square plan. It houses a toilet and a kitchen, but also forms an informal partition between the three ground-floor rooms.
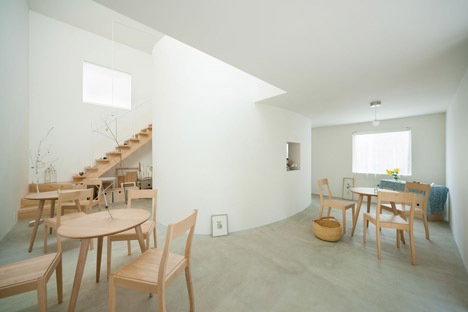
"The oval is slightly distorted due to the amount of space necessary for the kitchen and toilet, as well as being slightly shifted from the centre," said the architects.
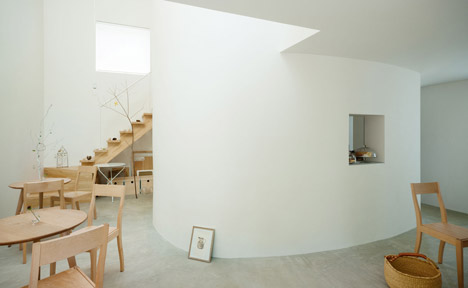
The semi-circular bathroom features a wooden sink surround and metal fixtures. It is painted in a vibrant shade of turquoise, contrasting with the concrete flooring and white walls elsewhere in the building.
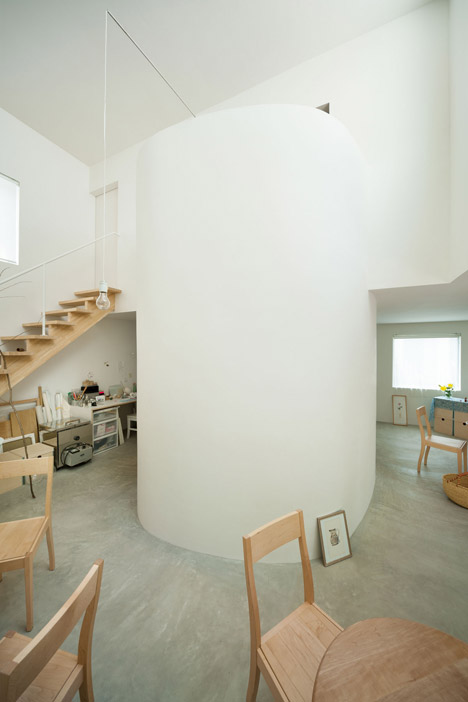
A set of glazed doors slide back from a timber terrace to create an entrance and outdoor seat area for the cafe, while concrete steps lead to a more private doorway for residents on the west-facing facade.
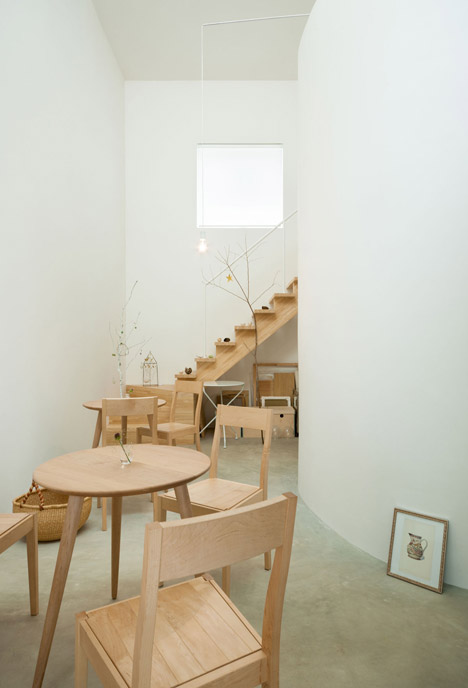
The cafe and gallery areas are filled with simple wooden furniture. A hatch through to the kitchen operates as a serving area, while the studio is slotted underneath a timber staircase.
Shelves in the wall facing the studio can be used to store reference books and art equipment.
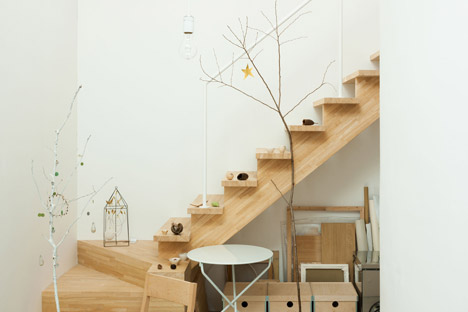
"With this distorted oval, the gallery and the cafe are loosely divided, building a relationship which stimulates each space. At the same time, the studio is located in a private relaxing space away from the other areas," said the architects.
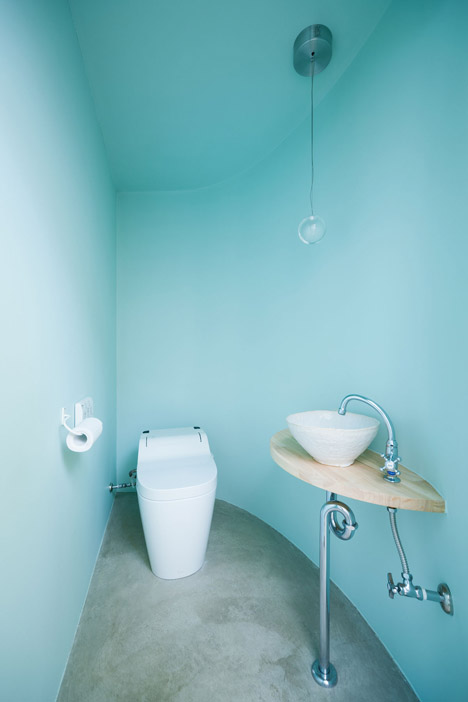
The flight of pale wooden stairs gives access to the upper floor bedroom and en-suite bathroom, which occupy a space half the size of the lower floor.
A door in the bedroom wall opens onto a semi-circular indoor balcony on top of the bathroom and kitchen island, allowing the couple to monitor comings and goings.
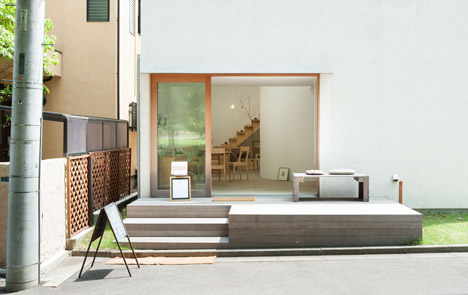
"The first floor's atrium can be seen from the inner balcony on the second floor, so any visitors coming from the park can be welcomed without delay," said the architects.
A set of doors by the upstairs bathroom lead out onto a private open-air roof terrace.
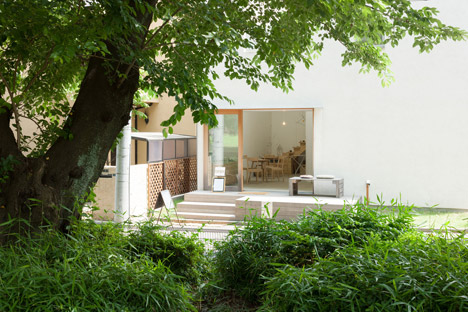
"It will be interesting to see how the "Little Art Museum", which sits quietly in front of Nogawa Park, develops over time," added the team.
Photography is by Takumi Ota.
