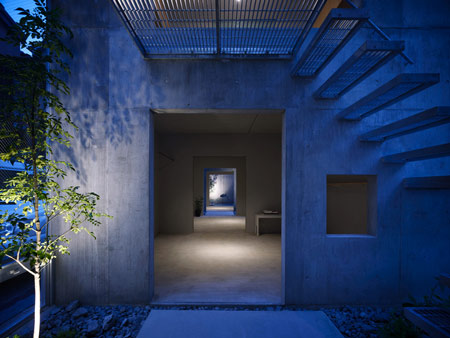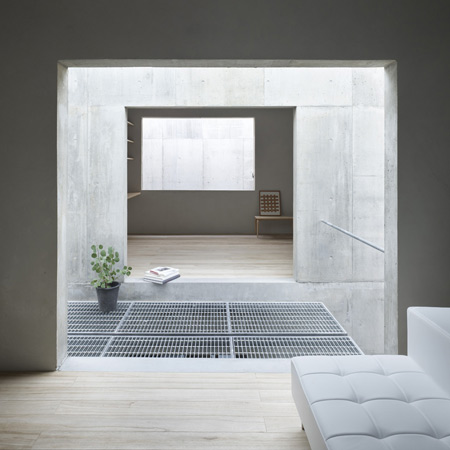
House in Koamicho by Suppose Design Office
Japanese architects Suppose Design Office have completed a house in Hiroshima, Japan, where residents move between rooms through covered courtyards.
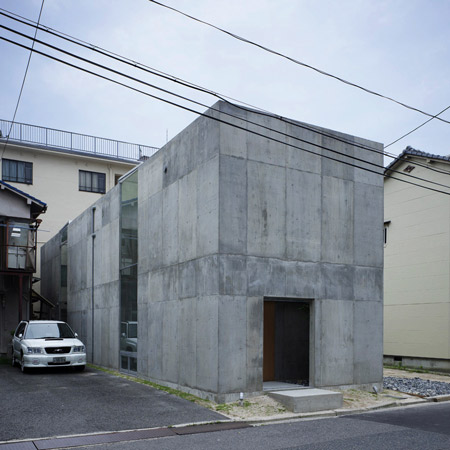
Called House in Koamicho, the two-storey residence is situated on a long narrow plot.
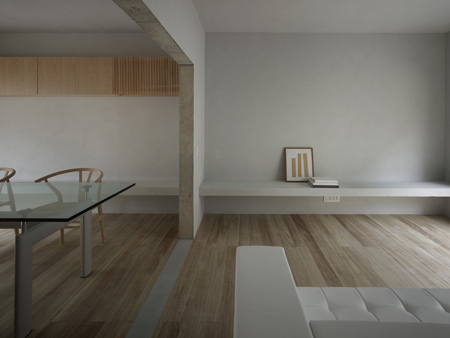
Two glazed spaces between rooms are planted with small trees and break up the succession of rooms, affording glimpses of the outside.
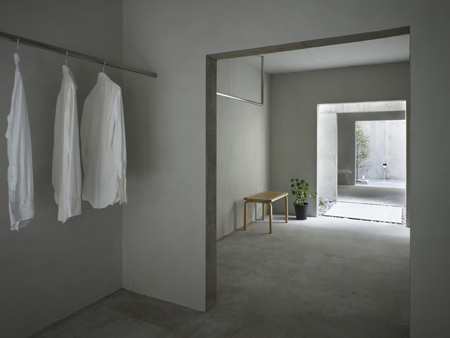
Bedrooms are located on the ground floor with kitchen, dining and living areas on the first floor.
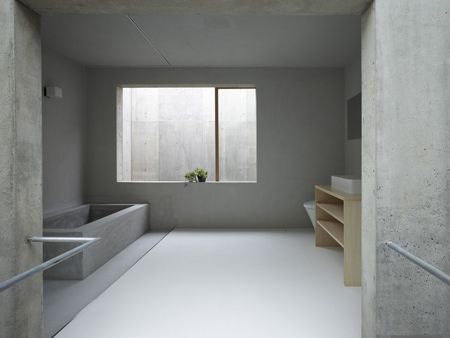
Photographs are by Toshiyuki Yano.
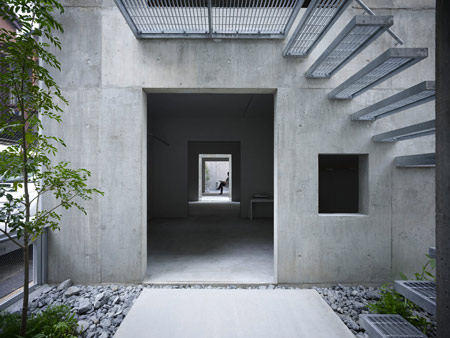
More about Suppose Design Office on Dezeen:
House in Buzen (February 2010)
Lodge hair Salon (February 2010)
Karis cardboard boutique (February 2010)
Cloud at Designtide Tokyo (November 2009)
Nature Factory (August 2009)
House in Minamimachi (July 2009)
House in Matsuyama (July 2009)
House in Nagoya (July 2009)
House in Saijo (July 2009)
House in Jigozen (June 2009)
House in Sakuragawa (June 2009)
House in Kamakura (June 2009)
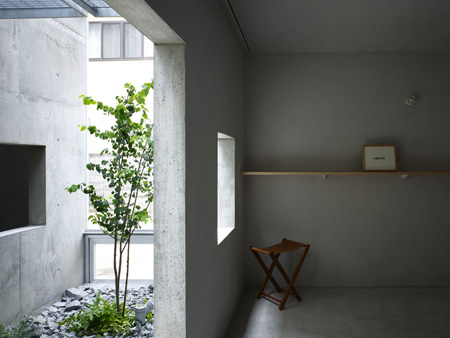
The information below is from Suppose Design Office:
House in Koamicho
When we normally feel "interior" or "exterior", what are the causes? And what are the causes of feeling "open" or "narrow"?
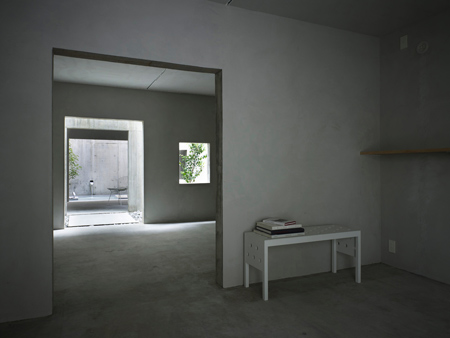
This is house designed with much thought to how, from those root causes, we define the conditions of a space.
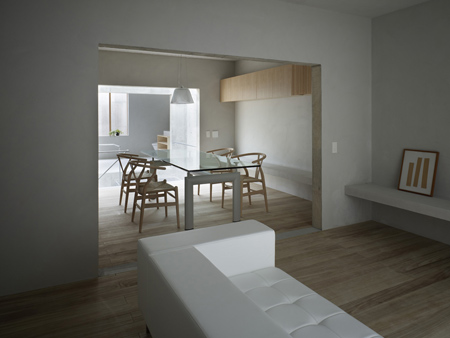
In a long, narrow space, we constructed walls, and by laying out a space in which we experience many rooms, we turn "narrowness" into "openness.
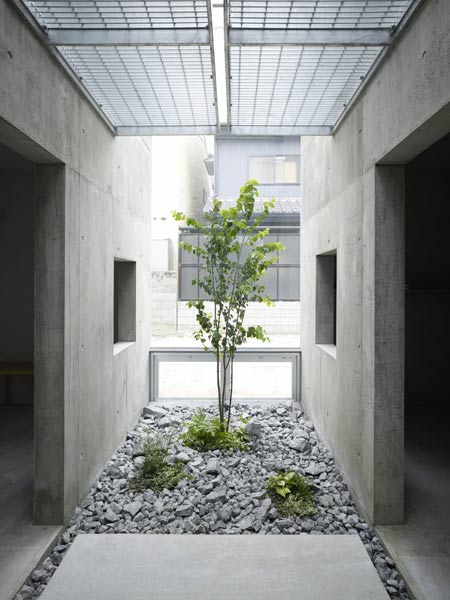
"Further, taking rooms and gardens as equivalent, we created spaces that are like the exteriors, calling them "garden rooms".
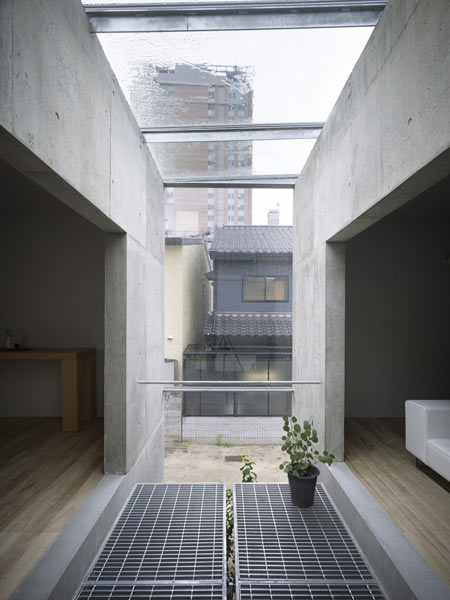
By moving from room to another room, we can alternately experience interior and exterior, and they become the place where every rooms are connected to the exterior.
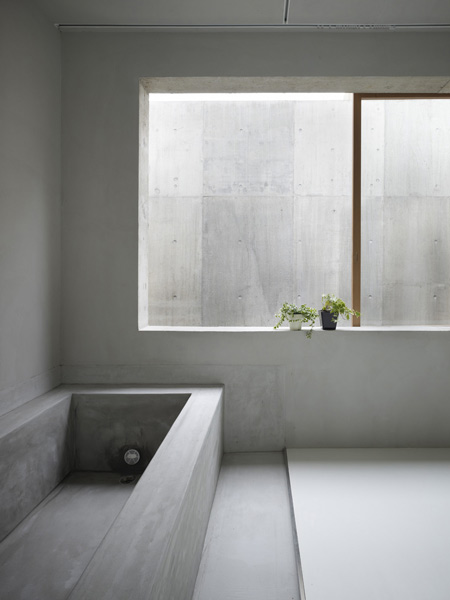
Here we have succeeded in realizing a space, which pass traditional definitions tomaterialized a new relationship between - interior and exterior.
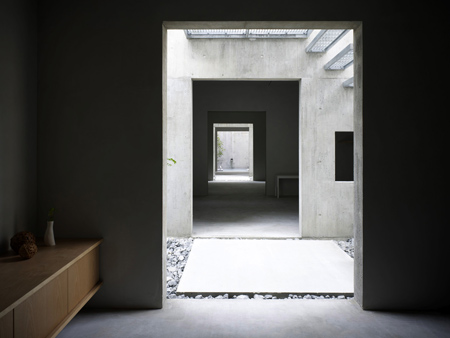
Building site:Koamicho, Hiroshima, Japan
Design : Suppose design office
Principal use:personal house
Structure:ReinForced Concrete, 2 story
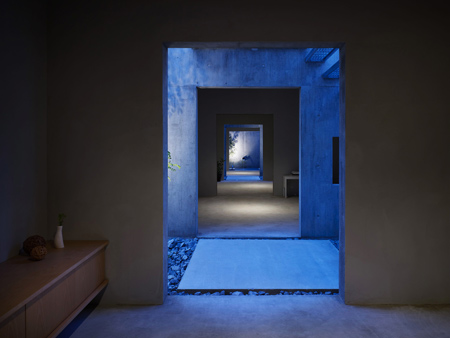
Site area:102.86㎡
Building area:62.80㎡
total floor area:121.97㎡
Design : 2008-09
Construction : 2009.07
Photographer : Toshiyuki Yano
