Bordeaux wine museum by XTU Architects features bulging gold-striped body
This huge bulbous building by XTU Architects creates a wine museum on the Bordeaux riverfront (+ slideshow).
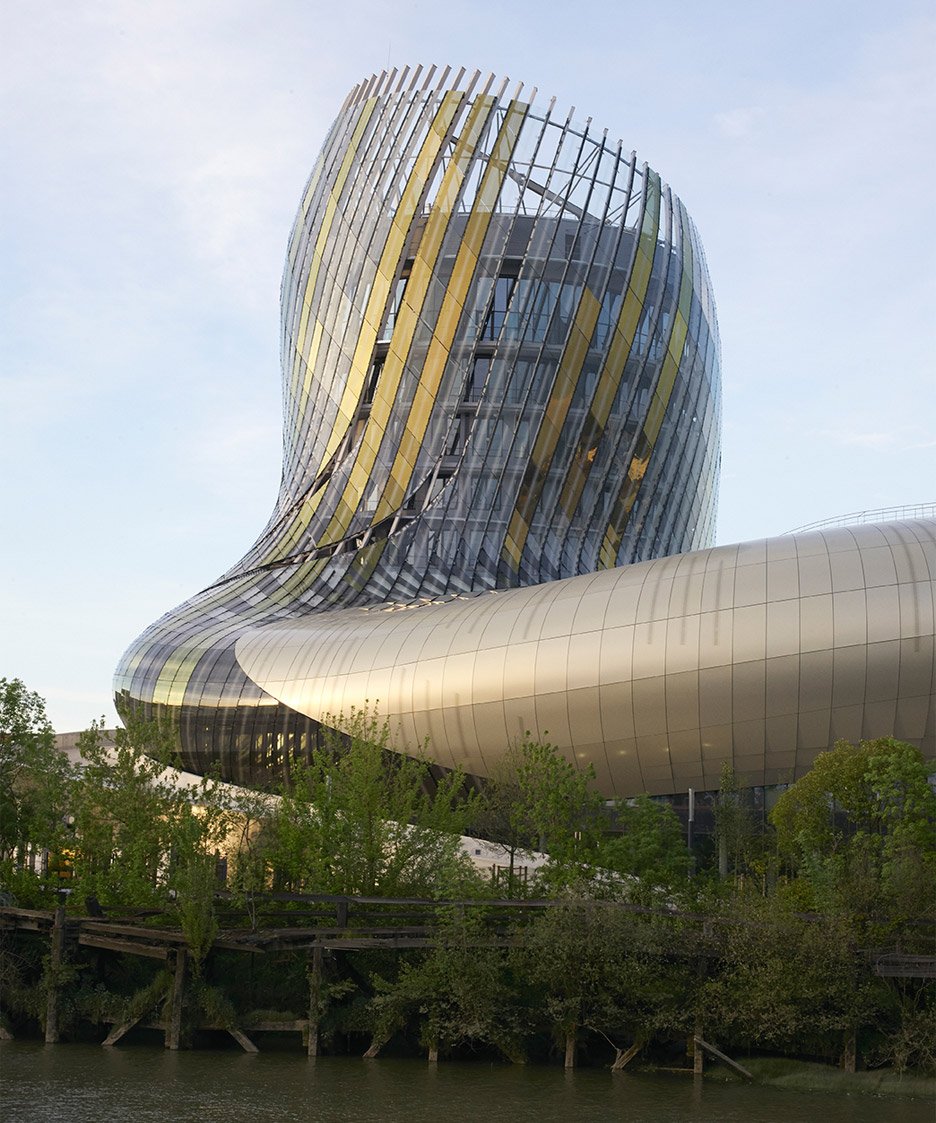
Open since the end of May, La Cité du Vin is a major new tourist attraction for the French city, boasting cavernous exhibition halls and a 55-metre-high viewing tower.
Its bulging body is designed by Paris-based XTU to evoke "perpetual movement", referencing the action of wine swirling in a glass, as well as the continuous flow of the adjacent Garonne river.
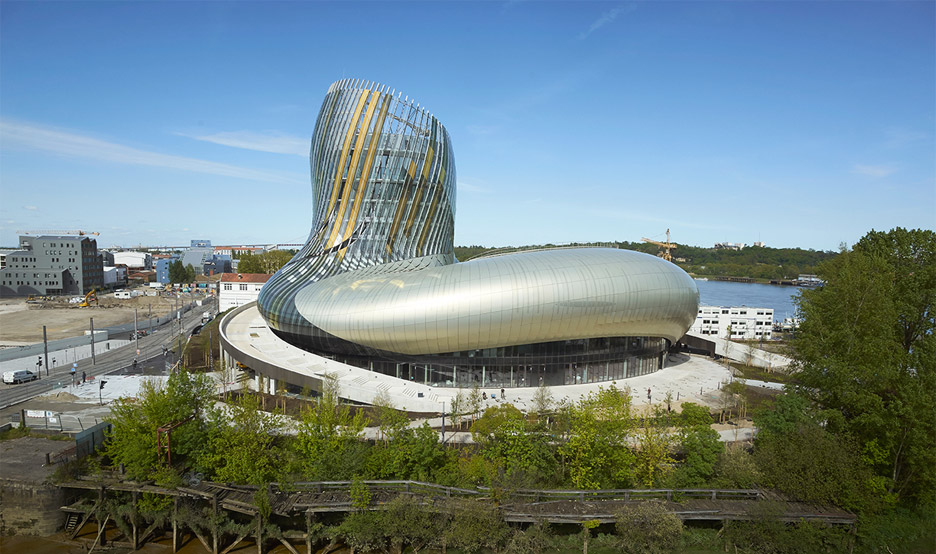
"This building does not resemble any recognisable shape because it is an evocation of the soul of wine between the river and the city," explained architects Anouk Legendre and Nicolas Desmazières.
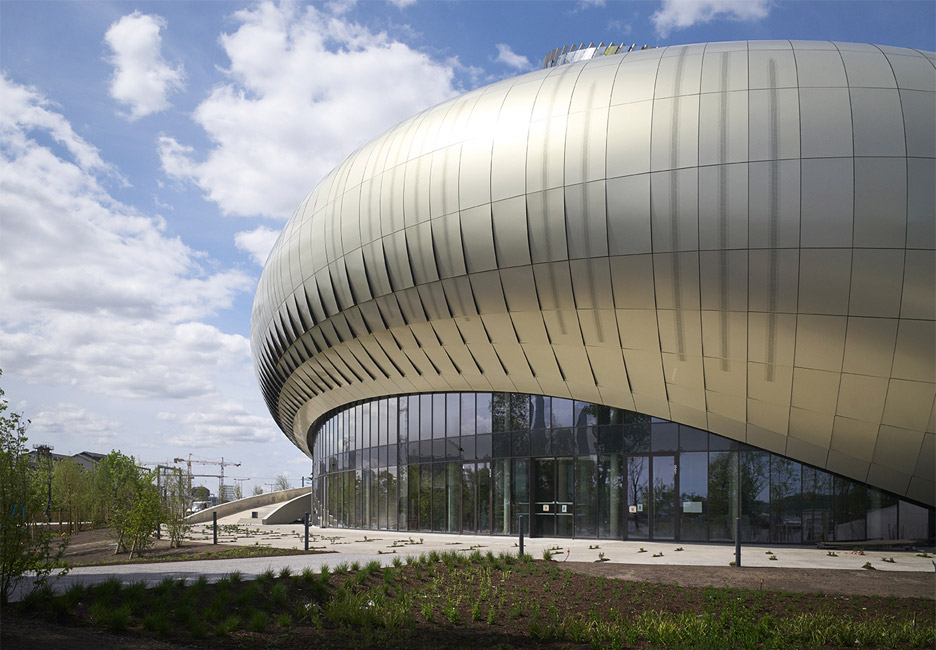
The curved structure is clad with both silkscreen-printed glass and perforated aluminium, creating a mixture of shimmery, translucent surfaces, and gold and silver stripes.
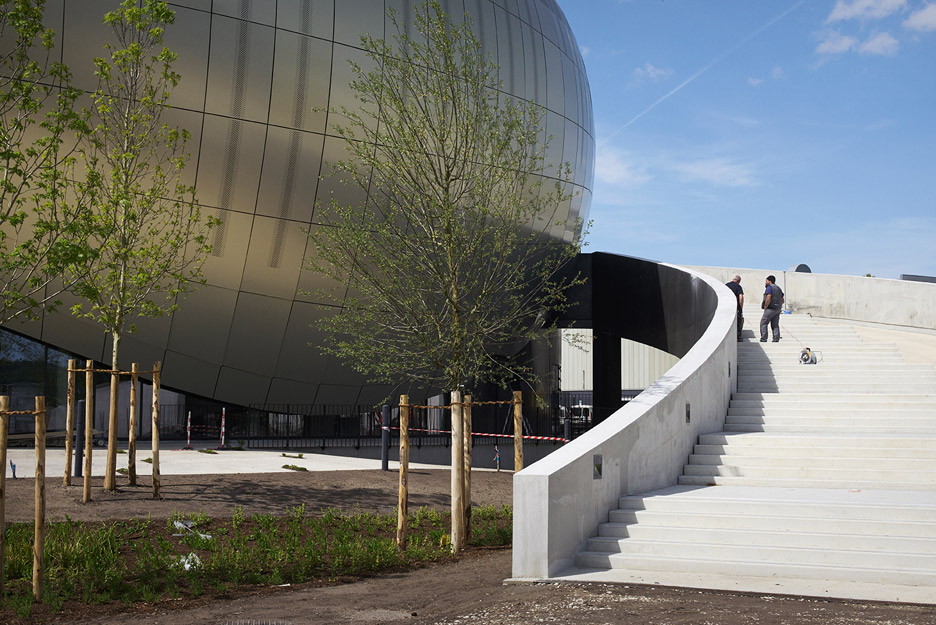
The architects describe the effect as "seamless roundness, intangible and sensual".
"A strong architectural statement, La Cité du Vin stands out with its bold curves and shape," they said. "[It] dazzles with a golden shimmer reminiscent of the light stone found on Bordeaux facades."

Legendre and Desmazières founded XTU Architects in 2000. One of their most high-profile projects so far has been the French Pavilion at the Milan Expo 2015, for which they created a curved wooden lattice.
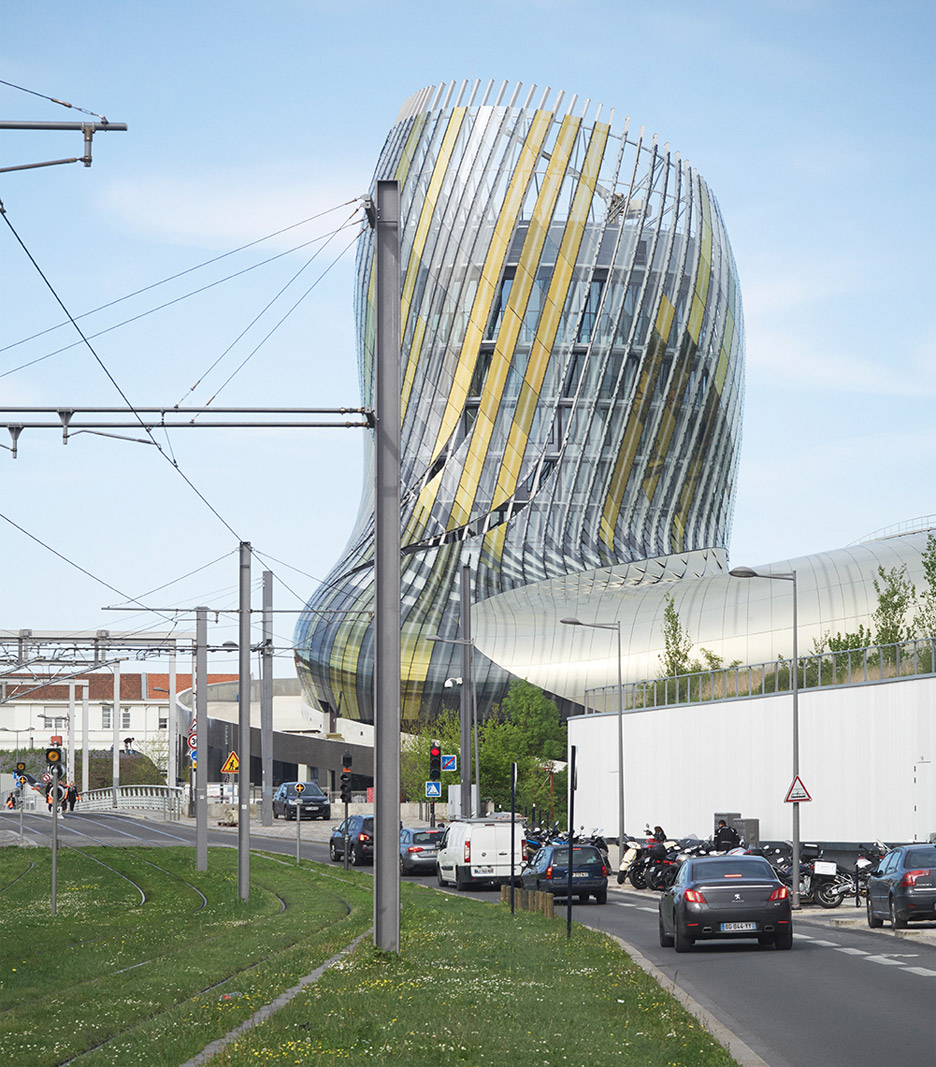
Some elements of this design reoccur inside La Cité du Vin – the building's curved structure is supported by a series of wooden ribs that arch around the exhibition spaces.
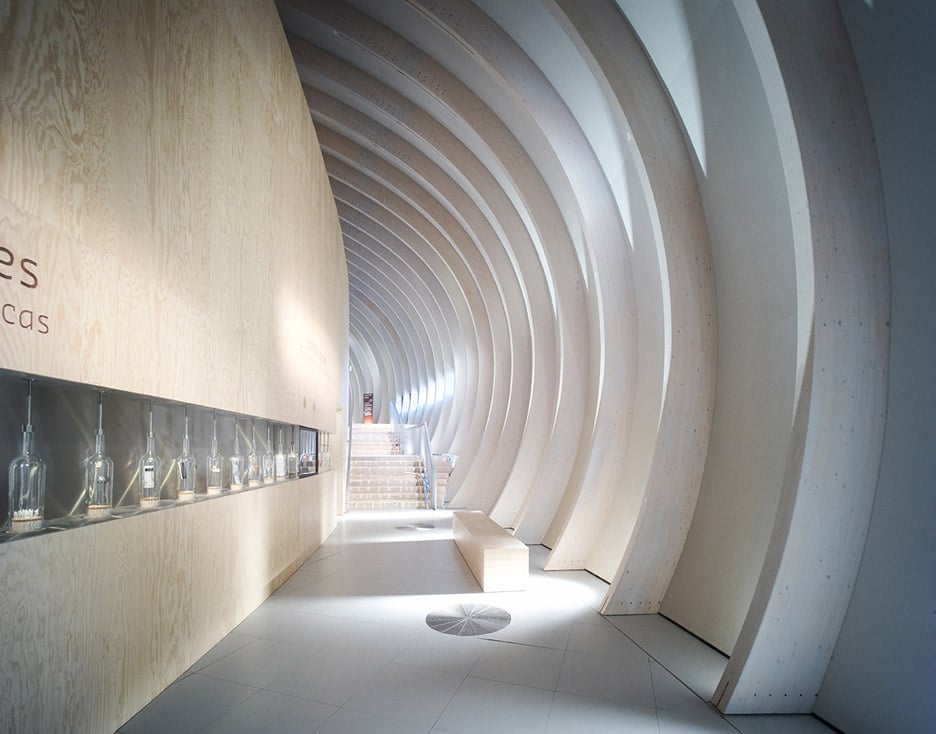
There are 10 floors, creating a total of 13,350 square metres. As well as exhibition areas, these spaces include a "multi-sensory immersive space", a reading room, three tasting rooms, a shop and three restaurants.
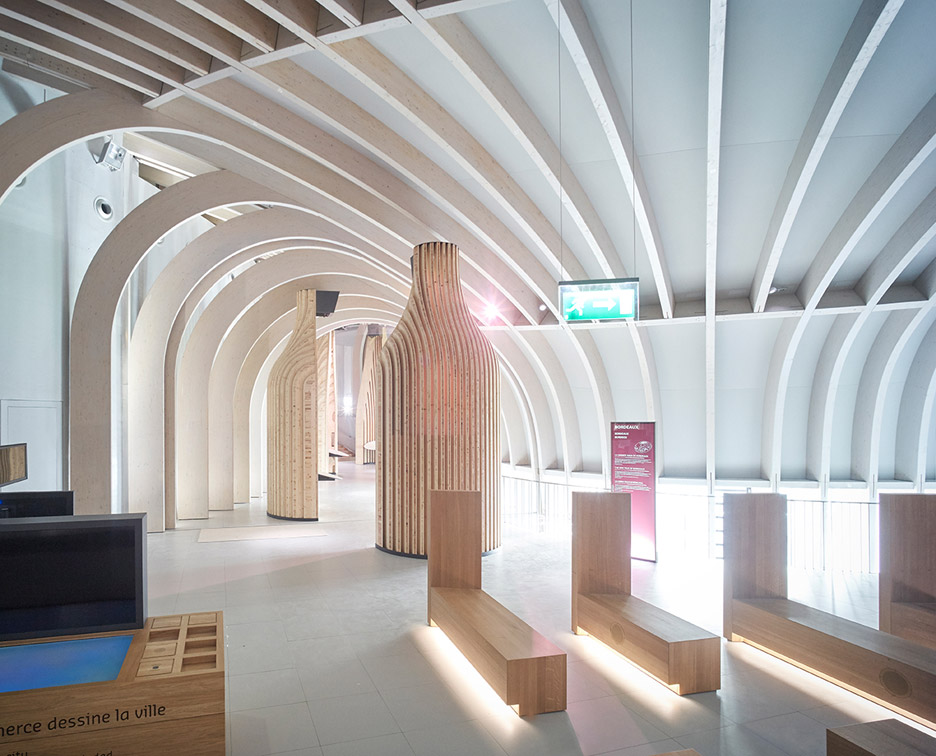
These spaces surround around a central courtyard. A staircase spirals up around this courtyard, leading up from a dark, cellar-like basement to the top of the viewing tower, where one of the three restaurants offers 360-degree views.
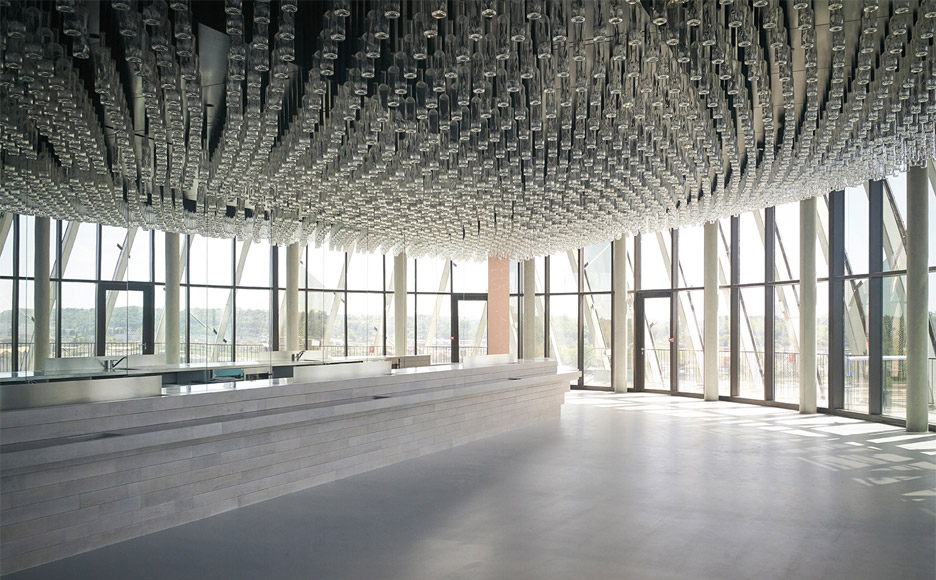
The aim was to encourage visitors to move upwards towards the light, said the architects.
"They feel this light on the courtyard then follow it through the structure until it finally explodes."
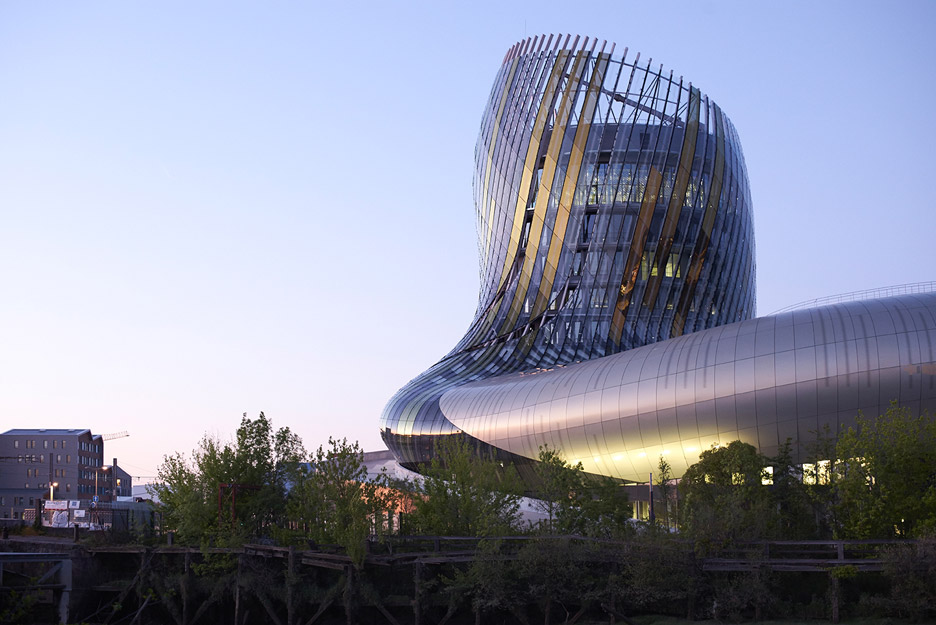
Entrances are located on both sides of the building – one facing the city, and the other facing the river.
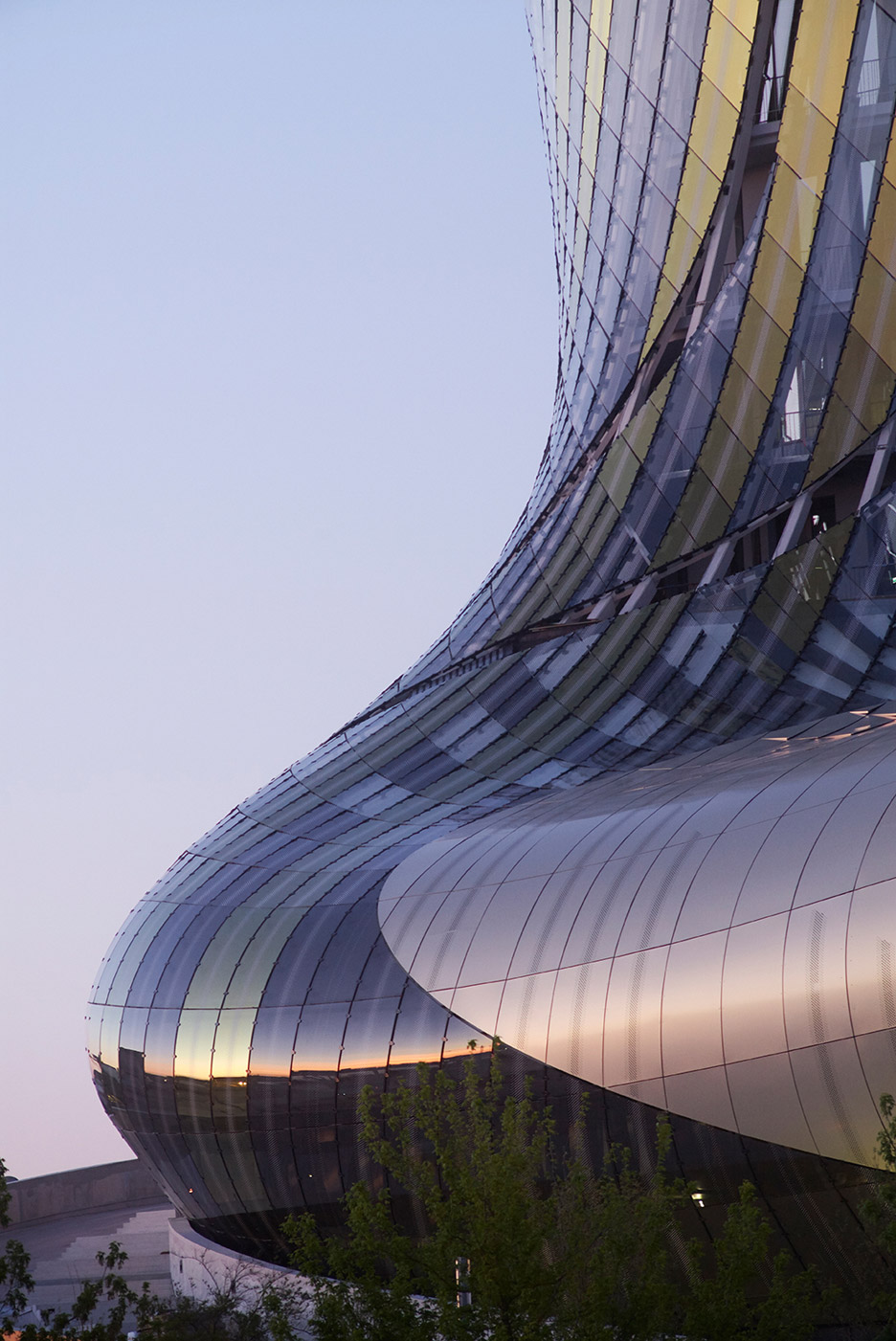
Bordeaux has seen a number of building projects in the last few years. Other new additions to the city include Herzog & de Meuron's monumental football stadium and housing developments by LAN Architecture, Agence Nicolas Michelin and Fabre/deMarien.
Photography is by Julien Lanoo.
Project credits:
Client: City of Bordeaux
Owner: Fondation de La Cité du Vin
Architects: XTU (Anouk Legendre, Nicolas Desmazières)
Project leaders: Mathias Lukacs, Dominique Zentelin
On-site team: Delphine Isart, Claire Leroux, Thibault Le Poncin, Joan Tarragon
Research team: Joan Tarragon, Gaëlle Le Borgne, Stefania Maccagan, Cristina Sanchez
Scenographer: Casson Mann
Engineer: SNC-Lavalin
Environmental engineer: Le Sommer Environnement