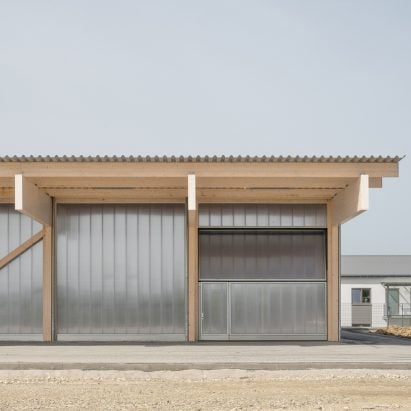
Aretz Dürr Architektur creates "extremely simple" timber warehouse in Germany
Oversized timber beams support cantilevering canopies on either side of Halle S 46, a warehouse in Germany by Cologne studio Aretz Dürr Architektur. More

Oversized timber beams support cantilevering canopies on either side of Halle S 46, a warehouse in Germany by Cologne studio Aretz Dürr Architektur. More

Pencil production in New Jersey and the fabrication of massive turbines for wind power in North Dakota feature in this roundup of American industrial facilities photographed by Christopher Payne. More
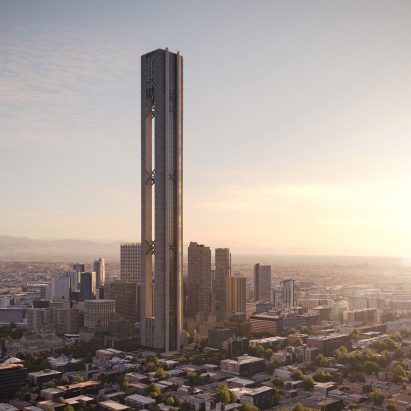
International firm SOM has partnered with energy storage company Energy Vault to design four schematic sustainable energy storage systems, including integrating the technology into supertall skyscrapers. More
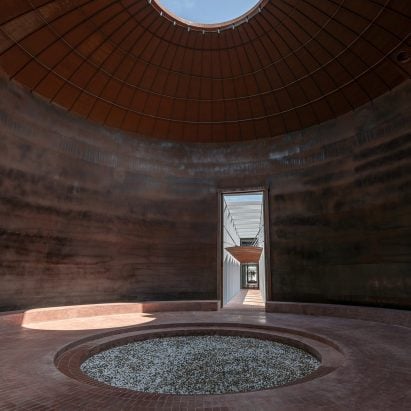
Chinese studio AIM Architecture has transformed a series of former oil silos in Changzhou into Cotton Park, a mixed-use community space surrounded by a public garden and play areas. More
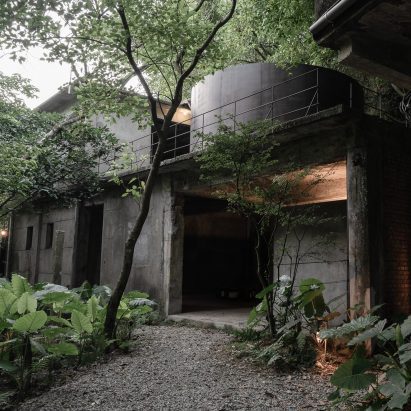
Taiwanese studio Divooe Zein Architects has transformed a series of disused industrial structures outside Taipei into a secluded retreat surrounded by mountains and forest. More

Architecture studio FRPO has designed DH Palencia, a thermal power plant in Spain consisting of a concrete base topped by a lantern-like building and an adjacent tower. More

From sculptural installations constructed using 3D printing to handmade furniture made in wood, Dezeen highlights the work of eight designers creating unique objects in Portland as part of our North American Design 2024 series. More
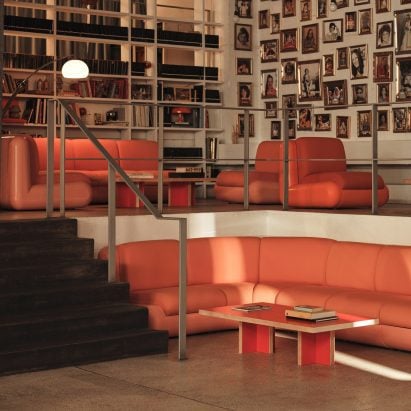
Interior design studio Holloway Li has reimagined the office of advertising agency Mother London using bespoke furniture that nods to the 1970s to enhance its industrial setting in Shoreditch, London. More
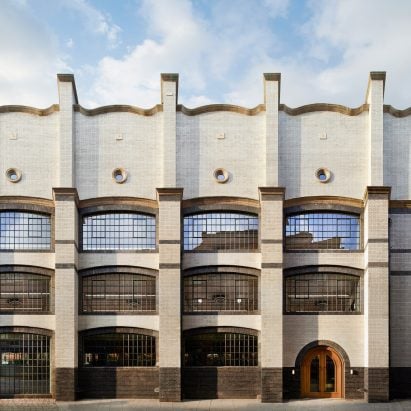
Architecture studio dMFK Architects has restored and renovated the Voysey House office in Chiswick, London, which was originally designed as a wallpaper factory by architect CFA Voysey. More

Indonesian architecture practice Dhaniē & Sal has completed Mawi Garage in South Tangerang, creating a steel structure that references the engineering of the cars and motorcycles inside. More
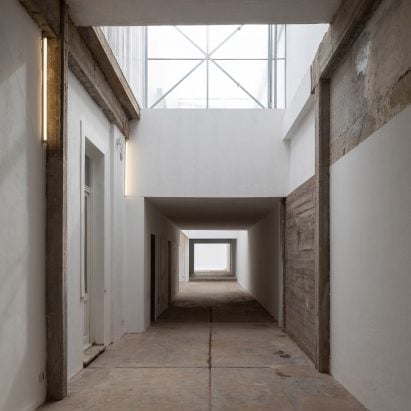
Local architect Julio Sanchez Arimayn has converted an industrial warehouse building into creative studios interspersed throughout two stories and punctuated by mezzanines in Buenos Aires. More
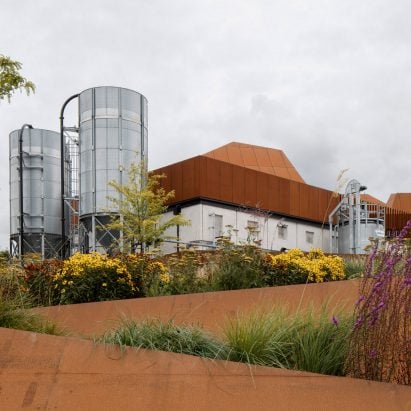
Pyramidal Corten steel roofs define a distillery designed by ODOS Architects on the outskirts of Monasterevin in rural County Kildare, Ireland. More
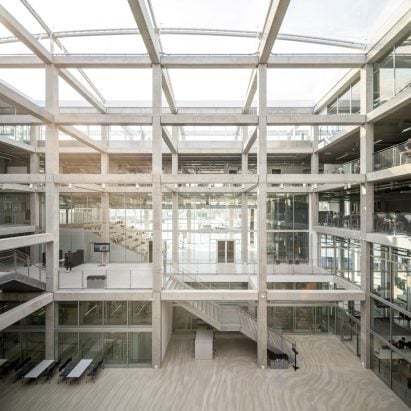
Danish studios EFFEKT and CF Møller Architects have completed the Svendborg International Maritime Academy in Denmark, using an exposed concrete frame to echo its industrial surrounds. More
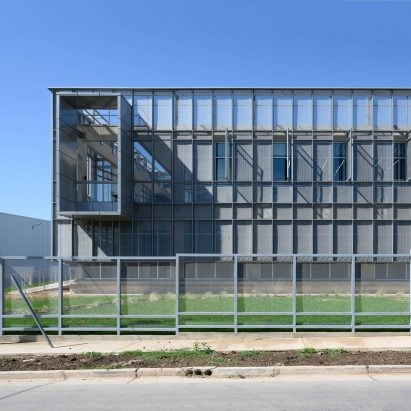
Local architects Santiago Viale and Juan Manuel Juarez have wrapped the offices of an animal feed plant in Córdoba with a perforated metal screen. More
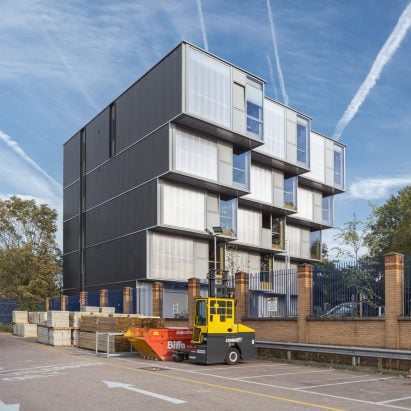
London studio dRMM has completed WorkStack, a top-heavy stack of industrial units in Greenwich that is constructed from cross-laminated timber. More
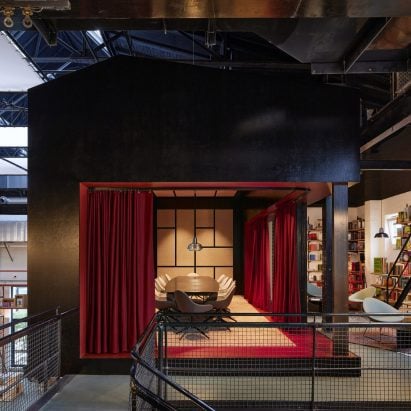
German practice De Winder Architekten has converted a former machine factory in Hamburg into offices for publisher Carlsen, retaining traces of its previous industrial use. More
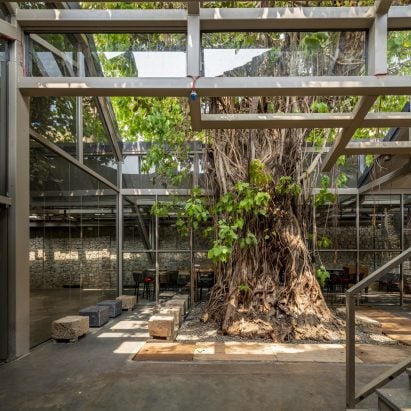
Indian studio Malik Architecture has turned a 144-year-old ice factory in Ballard Estate, Mumbai, into the IF.BE contemporary gallery. More
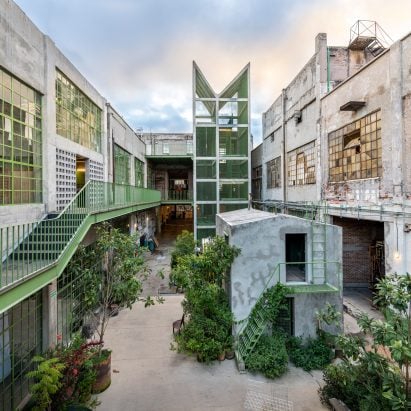
Mexican architecture studio Productora has restored a concrete industrial complex in Mexico City into a series of studios including its own office. More
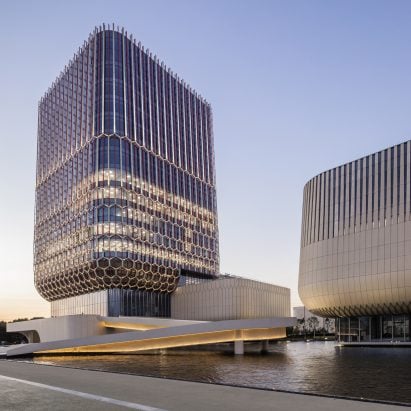
New York studio OLI Architecture used parametric technology to design the decorative facades of this office complex in Suzhou for biotechnology company Ascentage Pharma. More
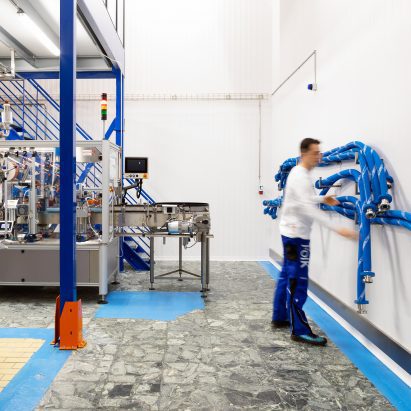
Danish studio Spacon & X preserved "different layers of unique history" when designing the Folk Kombucha brewery, which is set within a listed building in Copenhagen's Meatpacking District. More