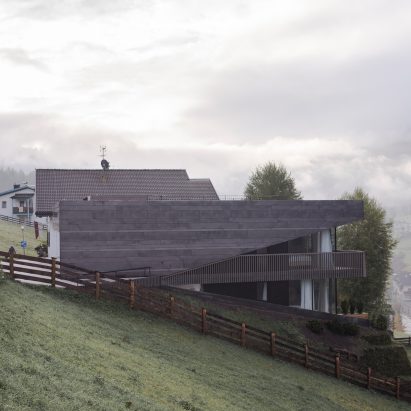
Plasma Studio's copper-clad apartment block has huge windows facing the Dolomites
Floor-to-ceiling windows allow guests to wake up to views of the Dolomites at this complex of copper-clad holiday apartments in northern Italy by Plasma Studio. More

Floor-to-ceiling windows allow guests to wake up to views of the Dolomites at this complex of copper-clad holiday apartments in northern Italy by Plasma Studio. More
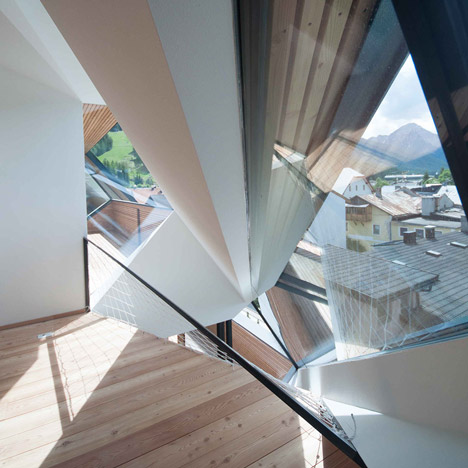
Shards of glazing frame views of the distant mountains from the apartments inside this angular attic extension in northern Italy, designed by Plasma Studio (+ slideshow). More
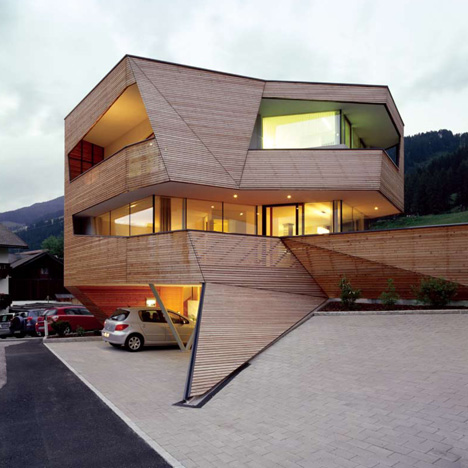
Since publishing a residential extension in Italy by architects Plasma Studio earlier this month, we've picked another faceted house from the studio's archives located in the same South Tyrollean village. More
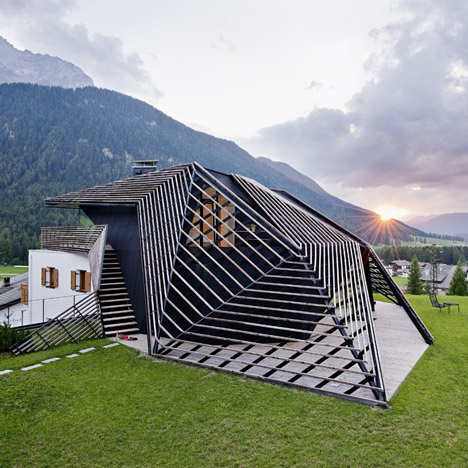
This slatted structure by architects Plasma Studio looks like it's crawling over an apartment building in the Italian Dolomites (+ slideshow). More
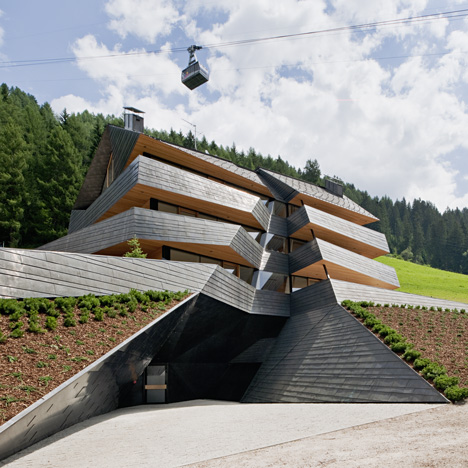
Jagged copper balconies emulate the topography of surrounding landscape as they fold around the exterior of this apartment block in north-east Italy by architects Plasma Studio (+ slideshow). More
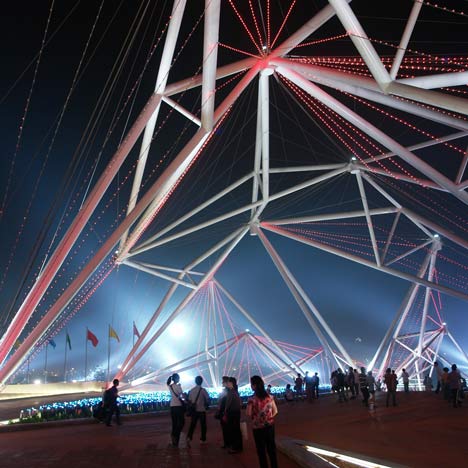
This illuminated, webbed steel structure at the 2011 Xi’an International Horticultural Expo in China is the second project to be featured on Dezeen this week by London architects Plasma Studio. More
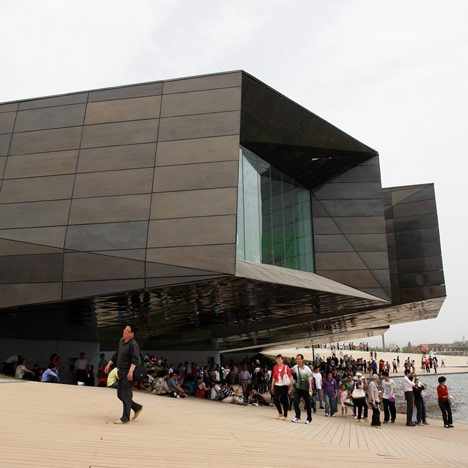
This pavilion by London architects Plasma Studio is located at the heart of the 2011 Xi’an International Horticultural Expo, which is currently taking place in China. More
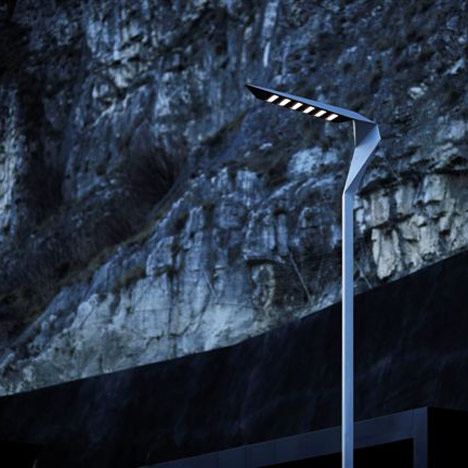
Architects Plasma Studio of London, Beijing and Bolzano have designed this LED street lamp in collaboration with lighting company ewo. More
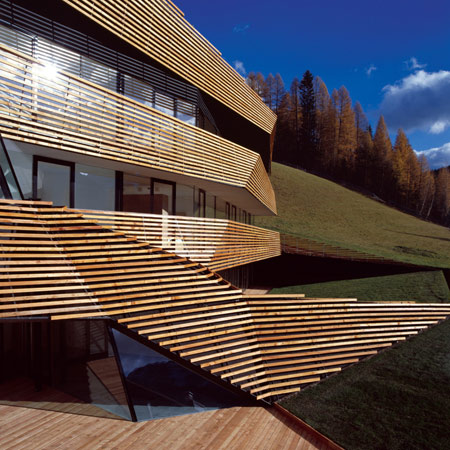
Here are photographs of a second project by Plasma Studio, provided by photographer Cristobal Palma. More
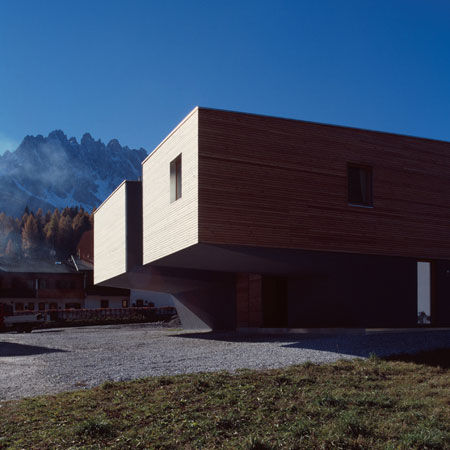
Here's the first of two new projects by architects Plasma Studio, photographed by Cristobal Palma. More
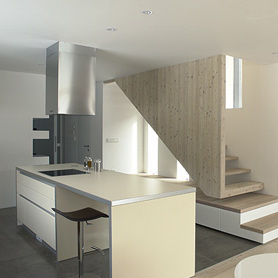
Architects Plasma Studio have published a series of photos of their nearly completed Tetris Haus in San Candido, Italy. More
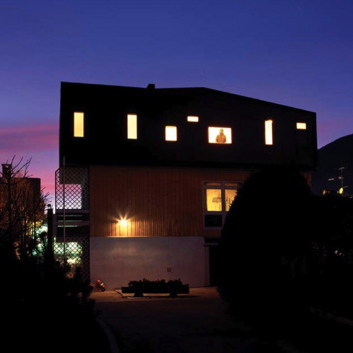
Photographer Cristobal Palma has sent us images and a description of Esker House, a new project in Austria's South Tyrol by London architects Plasma Studio.
The project consists of a timber and steel "parasite" structure placed on top of an existing house. The undulating form of the self-contained residential unit mimics the topography of the surrounding landscape. See the PDF file here.