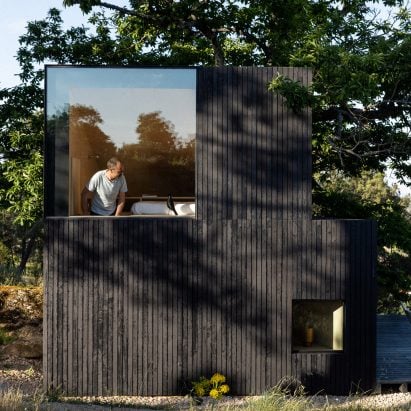
João Mendes Ribeiro creates "elegant shelter" around a chestnut tree
Angled glass walls frame close-up views of a mature tree at the centre of the Chestnut House in Vale Flor, Portugal, designed by local architect João Mendes Ribeiro. More

Angled glass walls frame close-up views of a mature tree at the centre of the Chestnut House in Vale Flor, Portugal, designed by local architect João Mendes Ribeiro. More
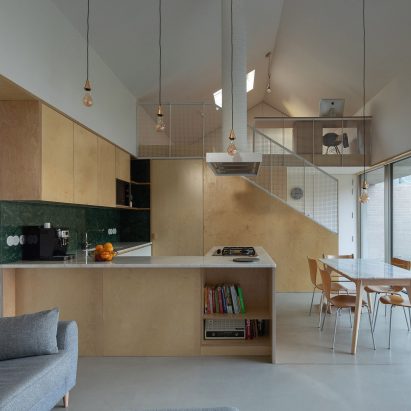
Double-height volumes in this gabled house in Porto accommodate mezzanine levels and light-filled living spaces that look onto a courtyard. More
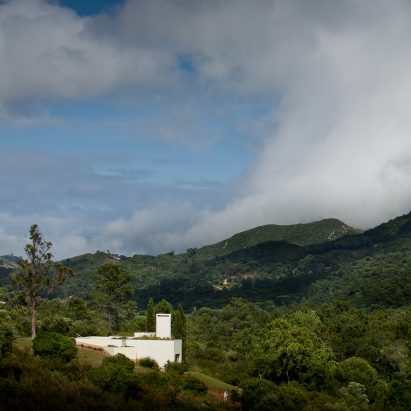
The bright white walls of this house by Portuguese architect Eduardo Souto de Moura are in stark contrast to the vibrant greenery of its setting, in a mountainous park on the outskirts of Lisbon. More

Architect José Almeida has partially demolished a late 19th-century property in northern Portugal, and used the rubble to create holiday accommodation where guests can bathe in a former wine press. More
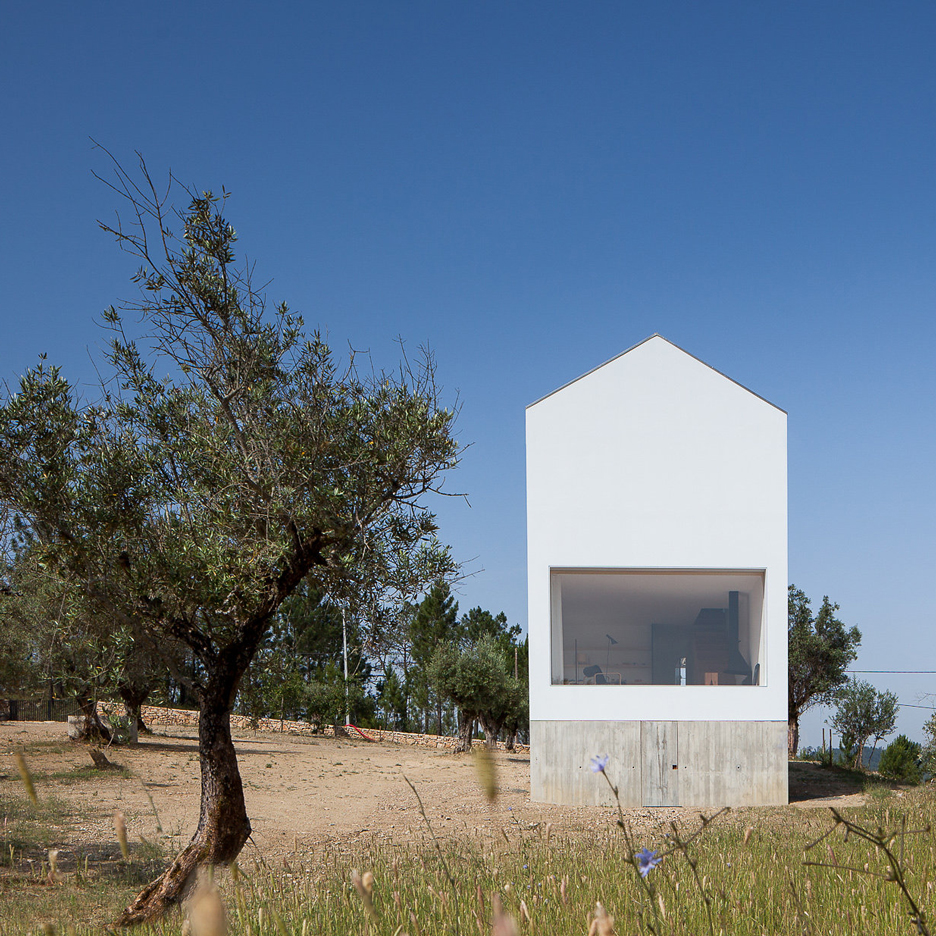
A concrete wine cellar props up one end of this tall white house by Portuguese architect João Mendes Ribeiro, located on an estate that also features an olive grove and a vineyard (+ slideshow). More
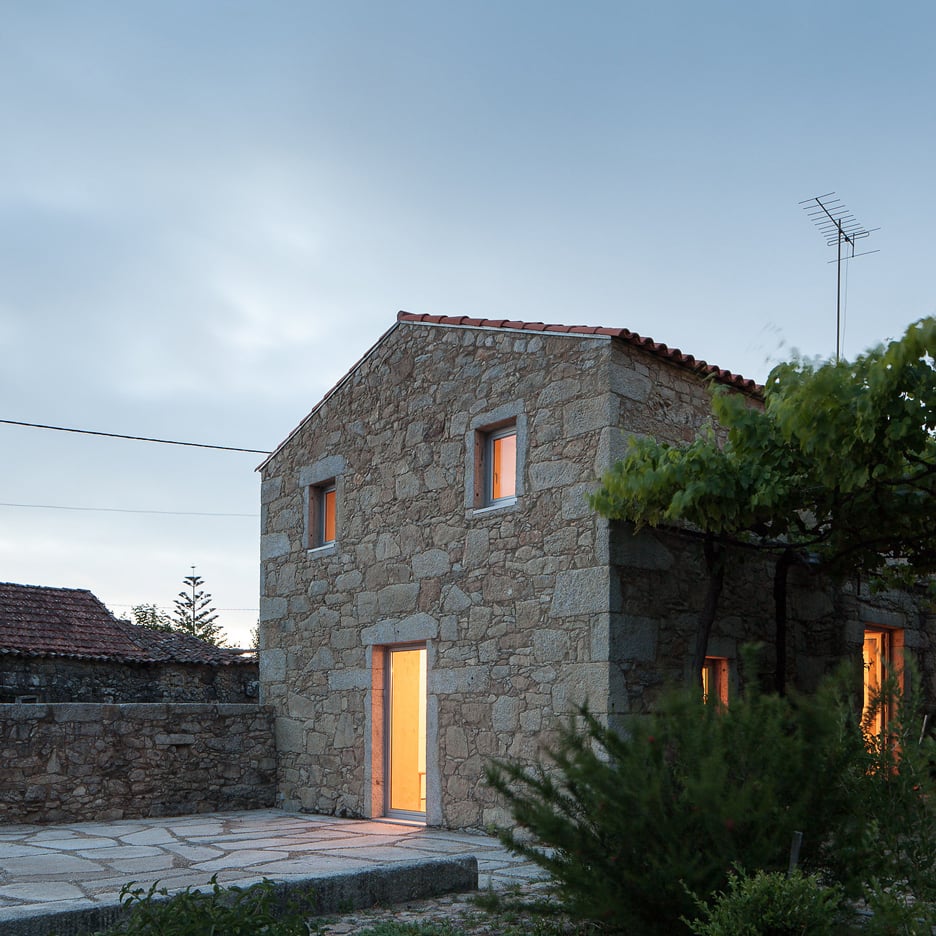
Portuguese architects Sofia Parente and André Delgado have converted an old stone barn in Viana do Castelo into a compact two-storey residence (+ slideshow). More
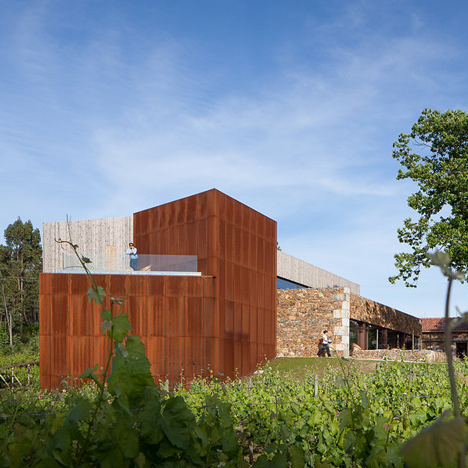
A wine estate near the city of Lixa, Portugal, has been converted into a hotel for wine tourism, featuring rustic stone structures and contemporary buildings clad in pre-weathered steel or timber slats (+ slideshow). More
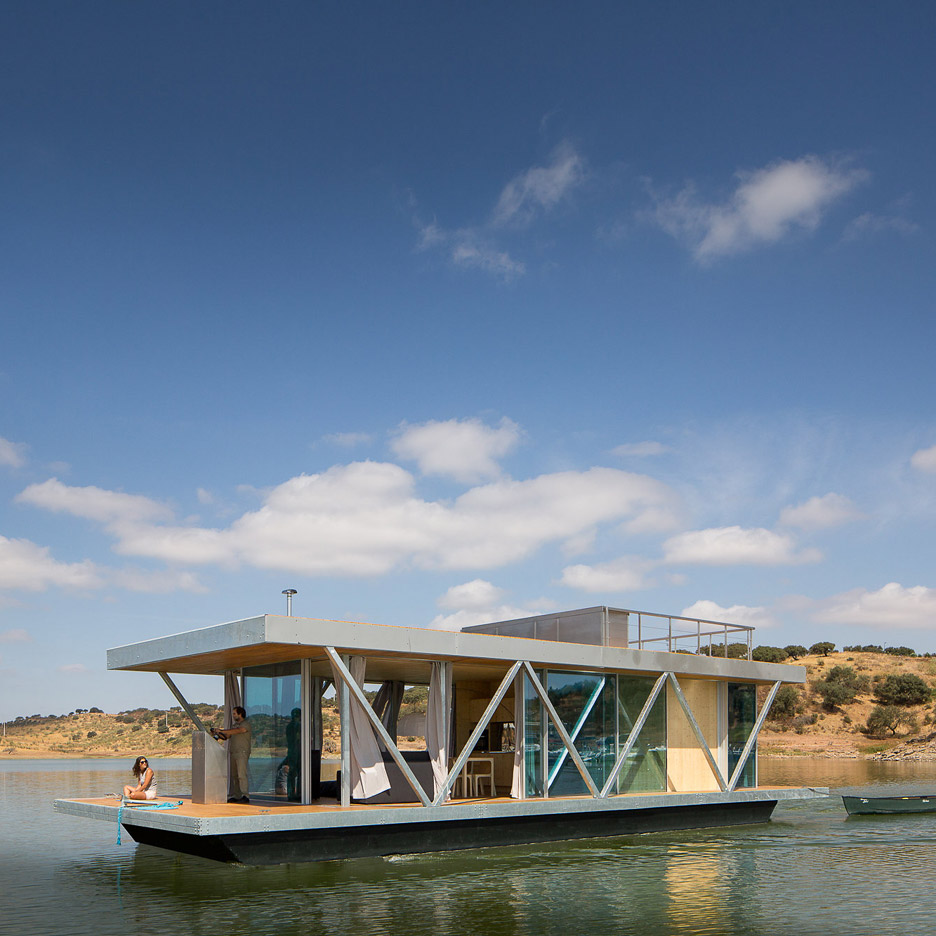
A team from the University of Coimbra in Portugal has unveiled the first photographs of a prefabricated floating house that can be built to order and shipped to almost anywhere in the world (+ slideshow). More
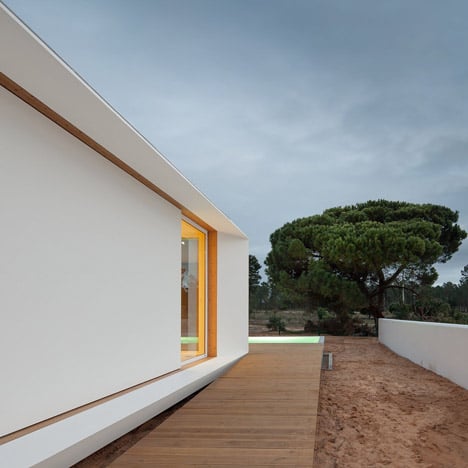
Over three years after completing their first prefabricated dwelling, architects Mário Sousa and Marta Brandão have now installed modular homes all across Portugal. Their latest is a summerhouse in scenic Alentejo (+ slideshow). More
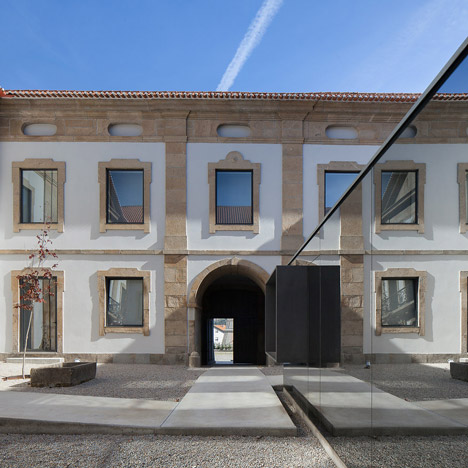
DepA has transformed an 18th-century palace in Pinhel, Portugal into a cultural centre and added a mirrored glass box in its central courtyard to house a ticket office (+ slideshow). More
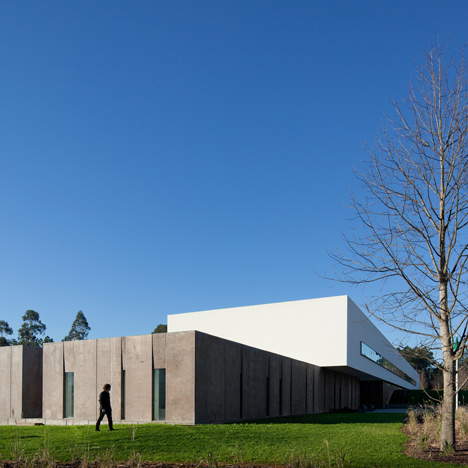
The base of this sports university building in Portugal by architect Pedro Reis is a concrete plinth set into a hillside, while a long white box above contains classrooms (+ slideshow). More
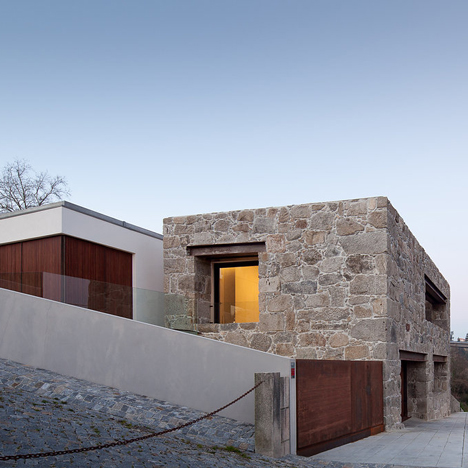
The white walls of this modern family home by FCC Arquitectura nestle behind the deteriorated stone facade of a former farmhouse and granary in northern Portugal (+ slideshow). More
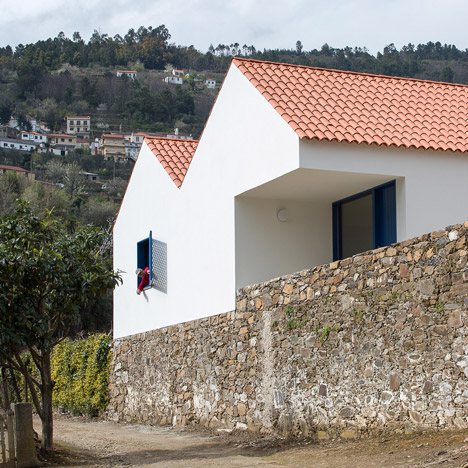
White stuccoed walls and terracotta tiled roofing create a visual connection between the simplified volumes of this small house in a Portuguese vineyard and traditional agricultural buildings nearby (+ slideshow). More
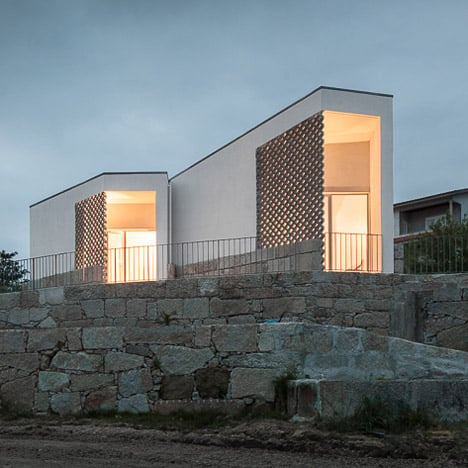
Perforated concrete blocks create patterns of light and shadow inside this mortuary in the Portuguese village of Vila Caiz by architects Raul Sousa Cardoso and Graça Vaz (+ slideshow). More
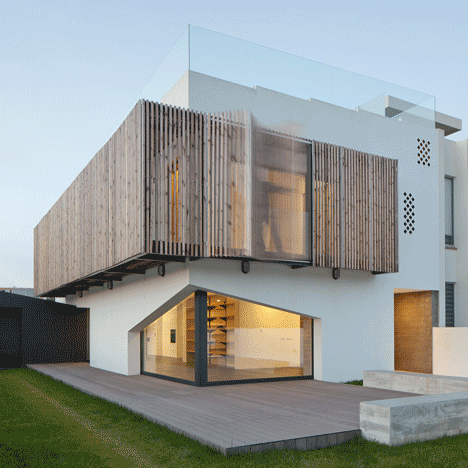
Slatted timber shutters fold back to reveal the boxy first-floor balcony of this family house in Portugal, designed by E348 Arquitectura to adapt to the changing climate (+ slideshow). More
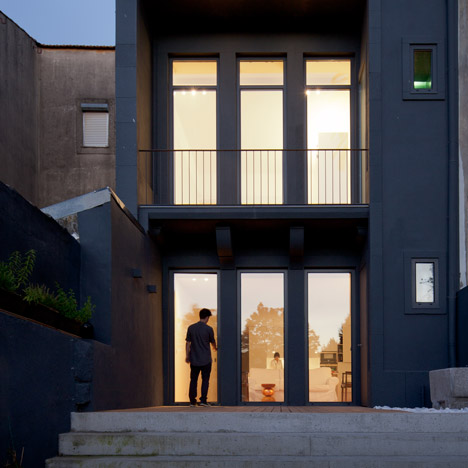
Trios of windows and a new lightwell help to bring daylight through the clean white interiors of this renovated townhouse in Porto by local studio Pablo Pita Architects (photos by José Campos + slideshow). More
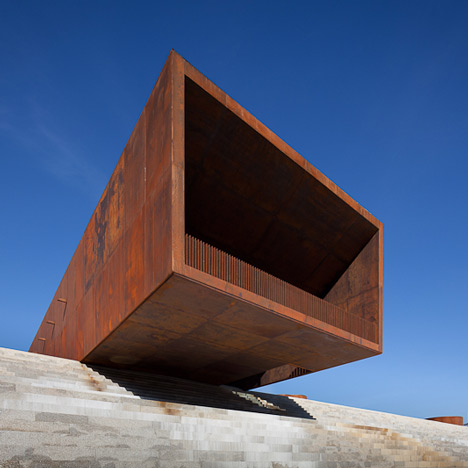
Slideshow: granite bleachers climb the exterior of this sports centre in Portugal by architects Barbosa & Guimarães, while a cantilevered, rusted-steel cafe looms over its entrance (photographs by José Campos). More
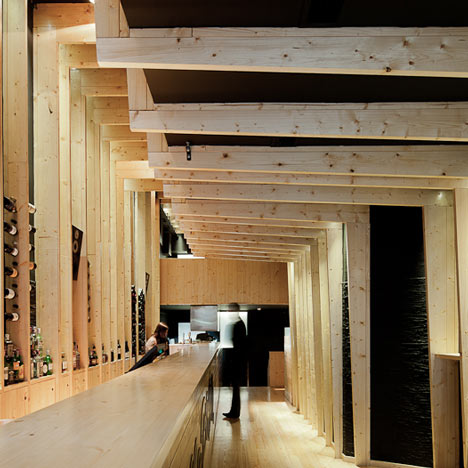
Ribbed timber framework folds around the walls and ceiling of this bar in Porto by Portuguese studio AVA Architects (photos by José Campos). More
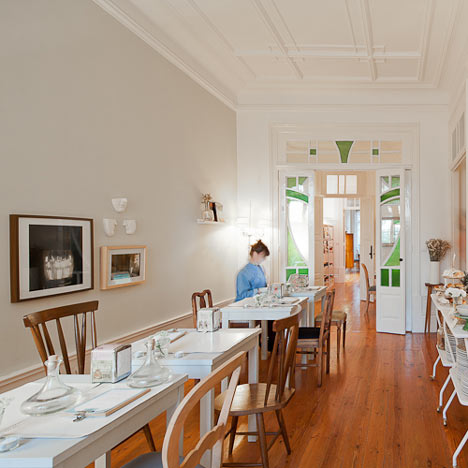
Portuguese designer Inês Aia has inserted a coffee shop and restaurant inside a nineteenth century townhouse in Porto (photographs by José Campos). More
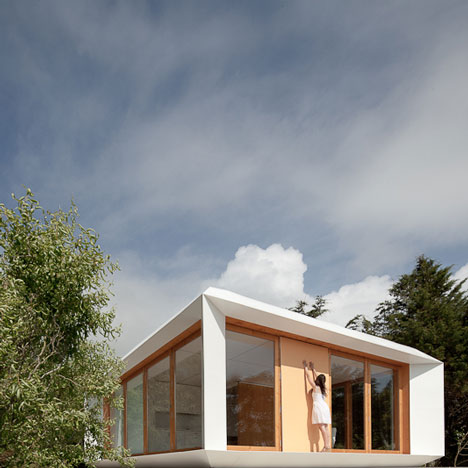
This prefabricated house in Portugal costs about the same price to manufacture as a family car (photographs by José Campos). More