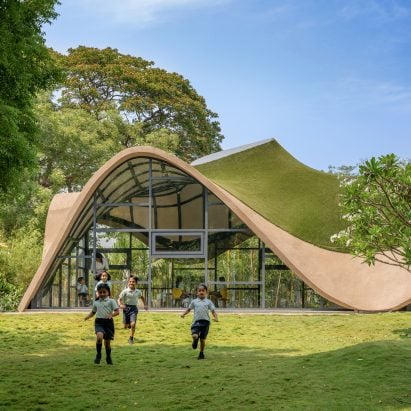
Andblack Design Studio designs undulating preschool to "foster creativity and play"
Parametric forms topped with greenery define this preschool in Andhra Pradesh, India, which has been completed by architecture firm Andblack Design Studio. More

Parametric forms topped with greenery define this preschool in Andhra Pradesh, India, which has been completed by architecture firm Andblack Design Studio. More
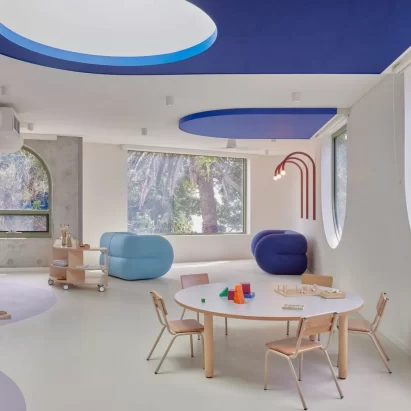
Bold colours and graphic elements that represent the sea and sky add personality and context to the interiors of this Sydney children's centre by Australian designer Danielle Brustman. More
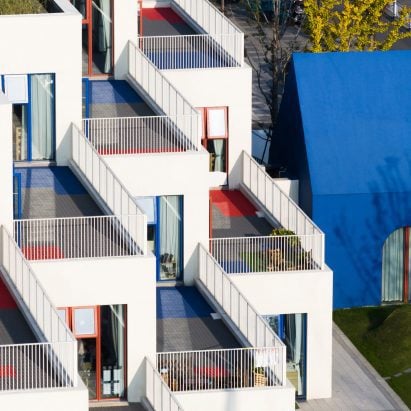
Playful openings and colourful windows brighten the pixelated exterior of West Coast Kindergarten, completed by Chinese studio CLOU Architects near Hangzhou. More
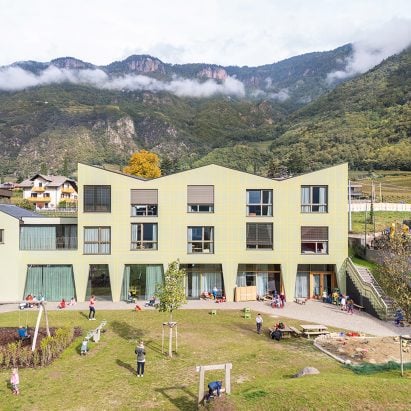
Architecture studio MoDus Architects has extended a daycare in the town of Terlano, Italy, to create the Tartan School nursery, kindergarten and youth centre. More
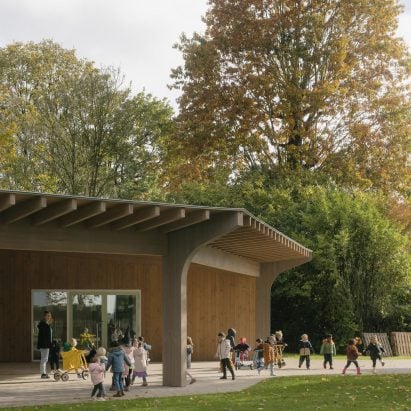
Belgian studio WE-S Architecten has created a nursery in the town of Aartselaar that takes the form of a nine-sided pavilion, intended to blend in with the surrounding park. More
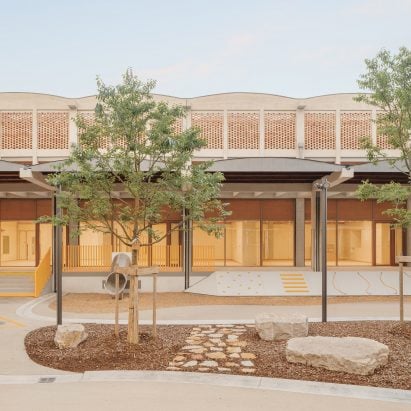
French studio Vurpas Architectes has converted a 1960s market building to create Eugénie Brazier, a primary school and nursery in Lyon. More
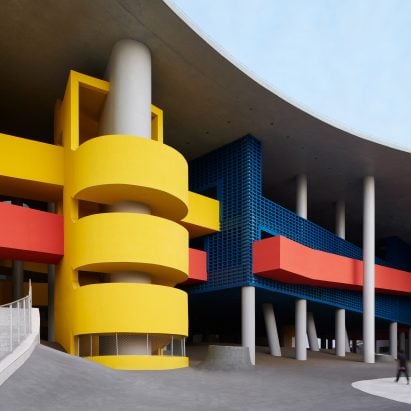
A school with colourful volumes and sinuous curves by Trace Architecture Office won Dezeen Awards China 2023 Architecture project of the year, as seen in this movie produced by Dezeen. More
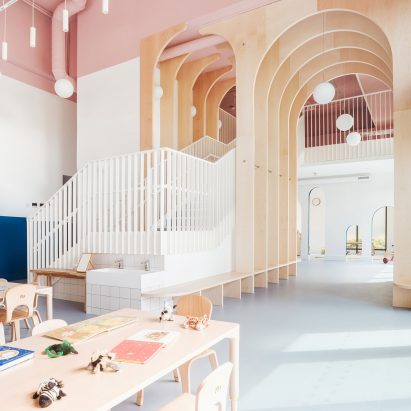
English practice Delve Architects has used joyful colours and natural, tactile materials to outfit a newly established kindergarten by the River Thames in east London that can be accessed via boat. More
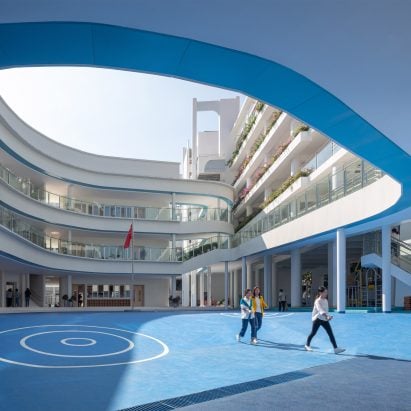
Winding balconies and outdoor learning spaces feature in Kindergarten of Museum Forest, a curvy building that Chinese studio Atelier Apeiron has added to an existing nursery in Shenzhen. More
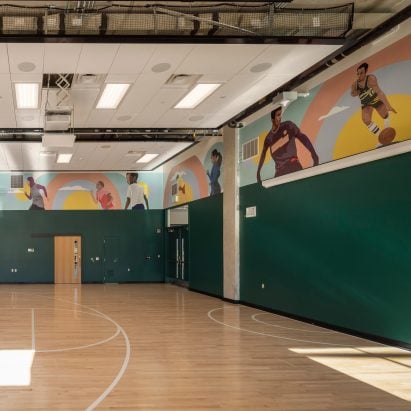
Salvaged wood and colourful murals by local artists are among the decorative features in the NBBJ-designed Odessa Brown Children's Clinic, which combines medical services with public amenities like a basketball court and community kitchen. More
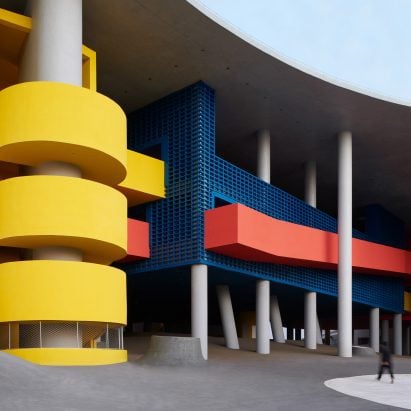
Brightly coloured volumes and sweeping curves create a playful atmosphere in the Haikou Jiangdong Huandao Experimental School, which Trace Architecture Office has added to the Chinese island of Hainan. More
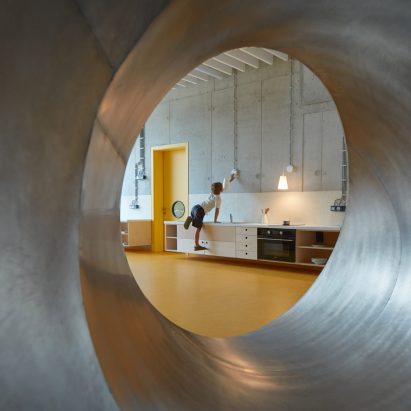
Mjölk Architekti aimed to embed Montessori ideals of learning through play and self-determined activity in this nursery extension in Jablonec nad Nisou, Czech Republic. More
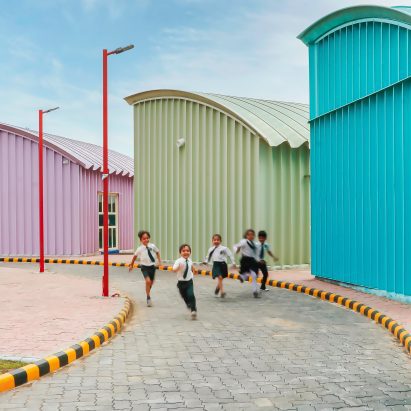
Separate brightly coloured classroom buildings make up this preschool in Gujarat state, India, which was designed by local practice Shreesh Design Studio. More
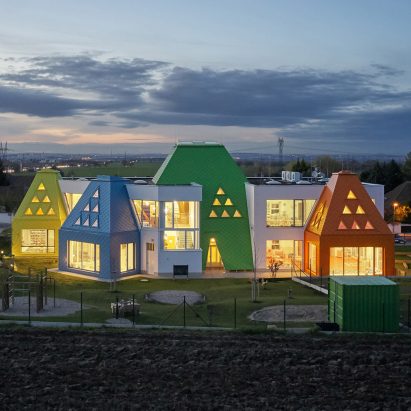
Brightly coloured volumes and angular forms characterise this nursery in the Czech Republic, which was designed by Czech studio Architektura to echo childhood playfulness. More
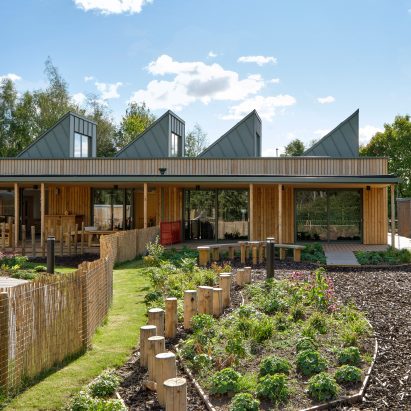
Timber and rubber are among the natural materials used at this nursery in Stoke-on-Trent, which British practice Feilden Clegg Bradley Studios has designed to echo an adjacent nature reserve. More
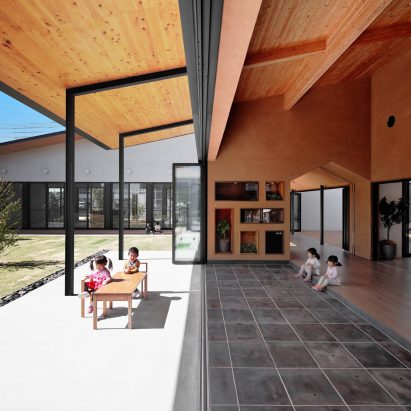
Deep eaves shelter openings connecting indoor and outdoor spaces at this kindergarten in Maebashi, Japan, which architecture studio Hibinosekkei designed to enhance awareness of the changing seasons. More
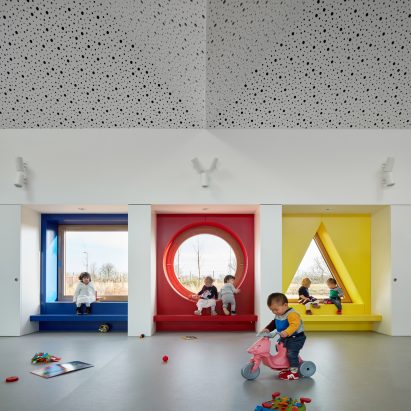
For our latest lookbook, we've collected 10 inspiring and colourful kids' rooms in kindergartens, including a pastel-hued children's centre and a nursery that pops with pink. More
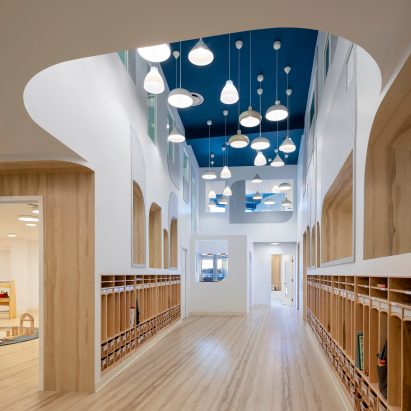
Curved apertures, blue tones and a constellation of pendant lights feature in a kindergarten in New York City designed by architectural studio BAAO. More
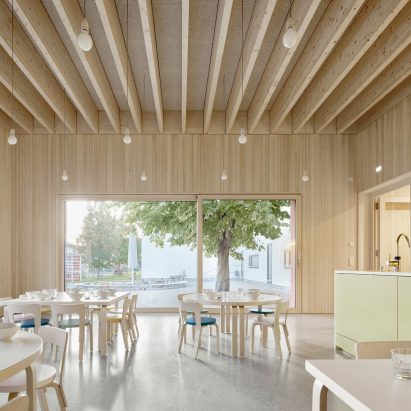
Bregenz-based studio Bernardo Bader Architekten has completed a timber extension to Kindergarten Am Schlatt in Lustenau, Austria, with dark red window frames that reference the colour of the main building. More
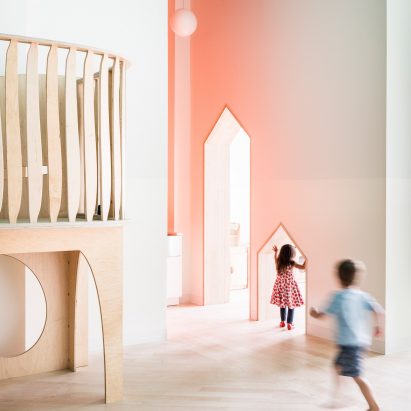
House-shaped openings and cheerful hues are found in a New York daycare centre designed by American firms BAAO and 4|MATIV. More