
Bernardo Bader Architekten creates cuboidal primary school in rural Austria
Bregenz studio Bernardo Bader Architekten has completed a cuboidal primary school in rural Austria that is designed as a "village within the village". More

Bregenz studio Bernardo Bader Architekten has completed a cuboidal primary school in rural Austria that is designed as a "village within the village". More
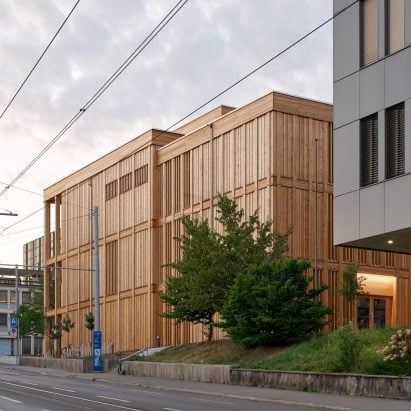
Swiss architecture studio Itten+Brechbühl has created a temporary timber university sports hall in Zurich, with aspirations for its demountable construction to be "the new standard in architecture". More
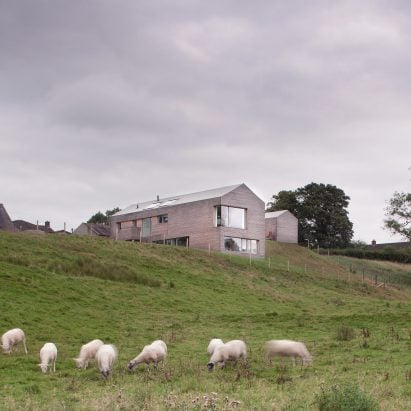
Horizontal larch planks clad the exterior of Brampton, a house on a steeply sloping site in Cumbria by Scottish studio Mary Arnold-Forster Architects. More
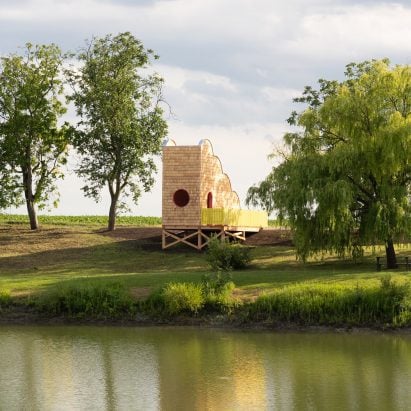
German architects Sascha Henken and Stefanie Rittler have added a scalloped shelter and lookout for cyclists to a cycleway in Austria. More
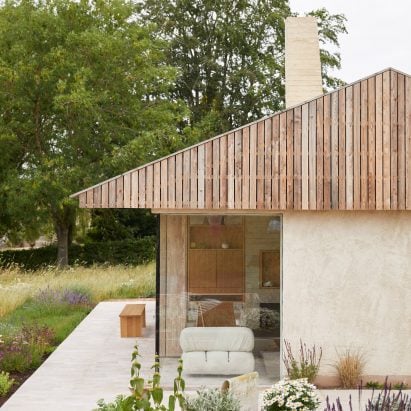
Architecture studio Hutch Design has created The Maker's Barn, a holiday home on the outskirts of London that is finished with a palette of "natural and honest" materials. More
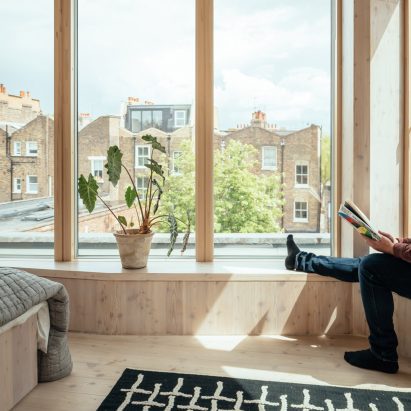
Using a combination of copper, larch and structural insulated panels, architecture firm Whittaker Parsons has added an additional storey to a contemporary mews house in Stoke Newington to house a bedroom suite. More
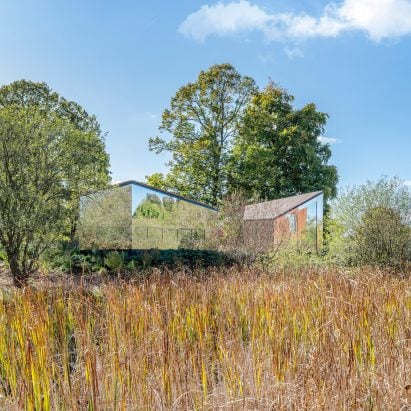
Mirrored panels and Siberian larch cladding characterise Harwell Hide, a cluster of workspace pavilions designed by London studio Bell Phillips to blend into its surroundings in Oxfordshire. More
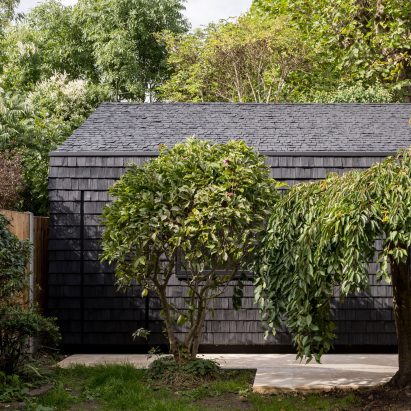
Black-painted larch shingles cover the exterior of this artist's studio in London, designed by local architecture practice Archer + Braun. More
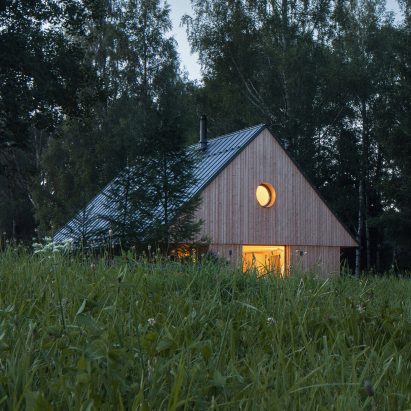
Timber interiors and larch cladding reference the surrounding Bohemian Forest at this pared-back cabin in the Czech Republic, designed by French practice Les Archinautes in collaboration with local practice 3AE. More
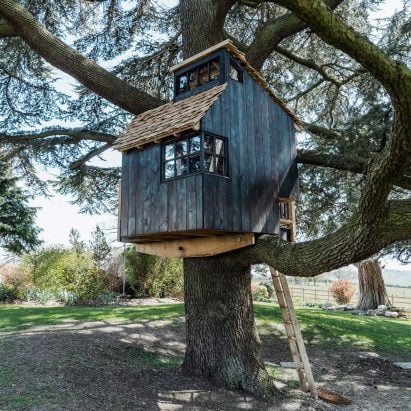
Designer Sebastian Cox has designed a treehouse in the English countryside that features scorched larch cladding, a shingled roof and a balustrade of chestnut branches. More
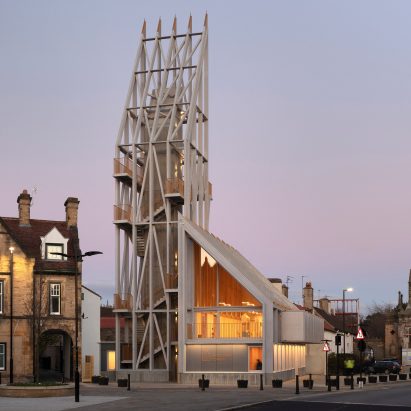
The latest edition of our Dezeen Weekly newsletter includes a caste entrance modelled on a siege engine. More

Siege engines and market halls informed the design of the Auckland Tower, a larch entrance building and viewpoint that Niall McLaughlin Architects has created for a castle in England. More
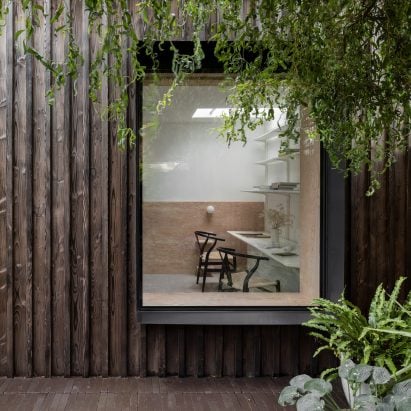
Minimal white living spaces lie behind the blackened timber facade of this extension that Studio Hallett Ike has added to a Victorian flat in north London. More
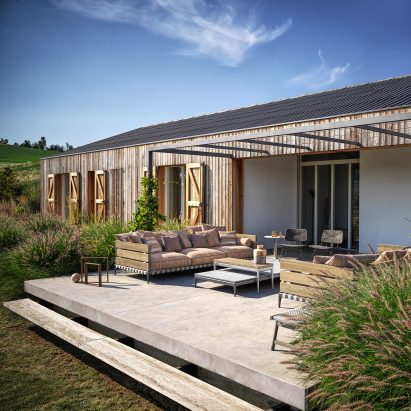
The scenic hills of Italy's Val Tidone are the setting for this modern larch-clad house, designed by Milanese architects Studio Koster. More
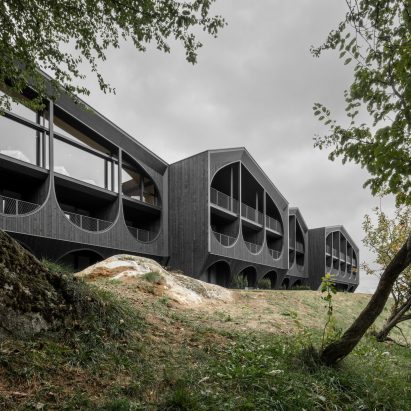
Peter Pichler Architecture takes visual cues from agricultural architecture and traditional farming equipment to design the Hotel Milla Montis in South Tyrol, Italy. More
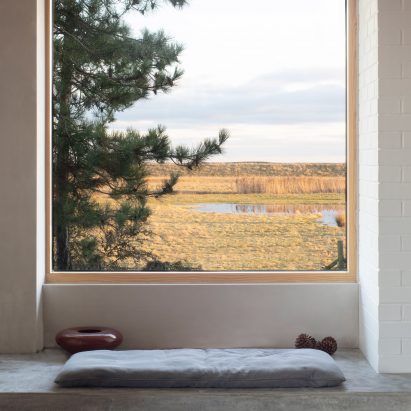
RX Architects incorporated part of an unfinished building into this house with a cantilevered upper story on the Rye Nature Reserve in East Sussex, England. More
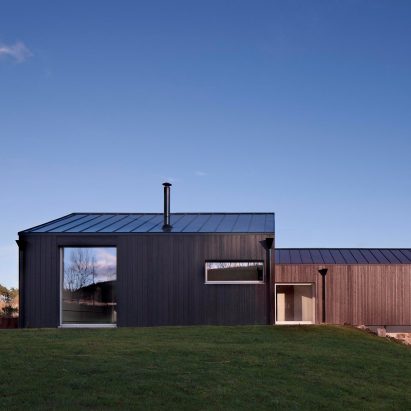
The stone base of a former mill has been repurposed as a raised plinth for house in Aberdeenshire, Scotland, designed by TAP Architects. More
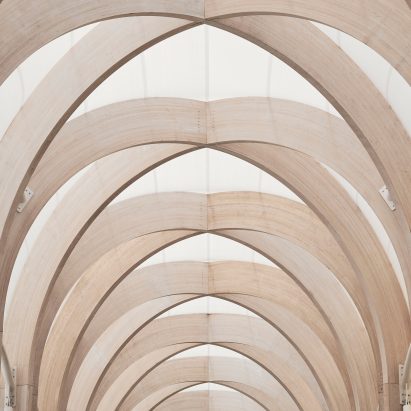
The Link is a rib-vaulted timber passageway built between the Chadstone shopping centre and its neighbours by Make in Melbourne. More
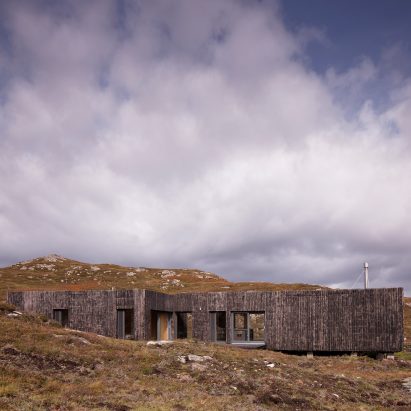
Mary Arnold-Forster Architects used planks of burnt larch to clad a cross-laminated timber house in the Scottish Highlands. More
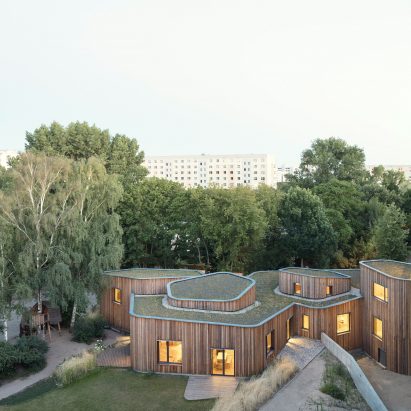
Mono Architekten has restored and extended a 1970s concrete school block in Germany with a cluster of curving larch-clad volumes topped with sloping green roofs. More