
Bernardo Bader Architekten creates cuboidal primary school in rural Austria
Bregenz studio Bernardo Bader Architekten has completed a cuboidal primary school in rural Austria that is designed as a "village within the village". More

Bregenz studio Bernardo Bader Architekten has completed a cuboidal primary school in rural Austria that is designed as a "village within the village". More
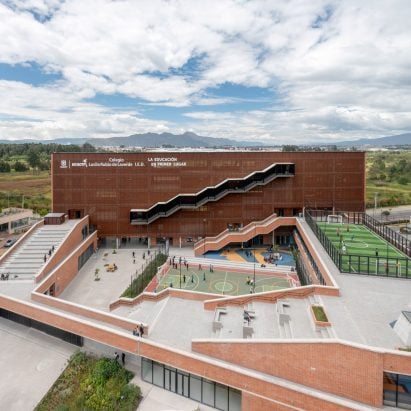
A projecting external staircase zig-zags up the perforated metal facade of the Lucila Rubio de Laverde School in Bogotá, Colombia, designed by Peruvian practice Nómena Arquitectura and local practice ARE. More
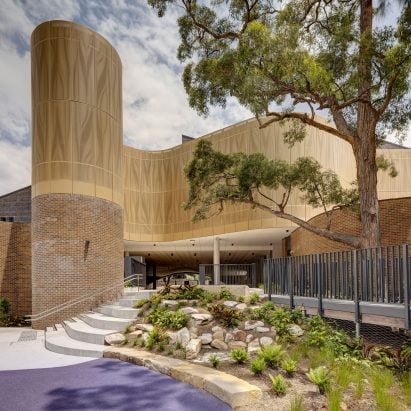
Perforated aluminium screens envelop the exterior of Darlington Public School in Sydney, Australia, which has been redesigned by architecture studio Fjcstudio. More
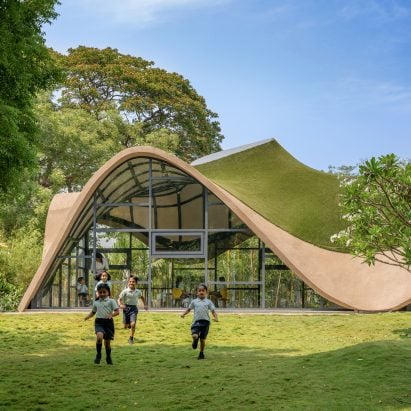
Parametric forms topped with greenery define this preschool in Andhra Pradesh, India, which has been completed by architecture firm Andblack Design Studio. More
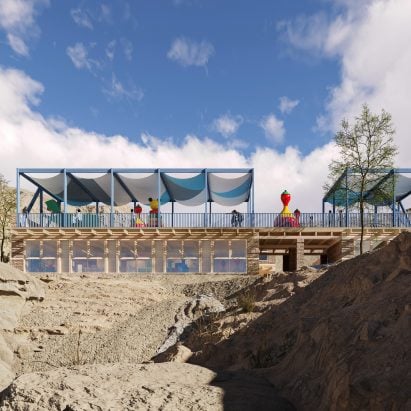
Architecture studio Chybik + Kristof has unveiled plans for a timber and rammed-earth preschool that will feature an outdoor classroom sheltered by fabric canopies in Mulbekh, India. More
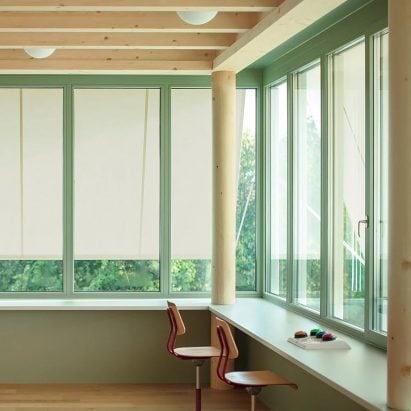
Swiss studio Haller Gut Architekten has completed an extension to a school in Aeschi, providing classrooms with colourful accents and clad in thin planks of white wood. More
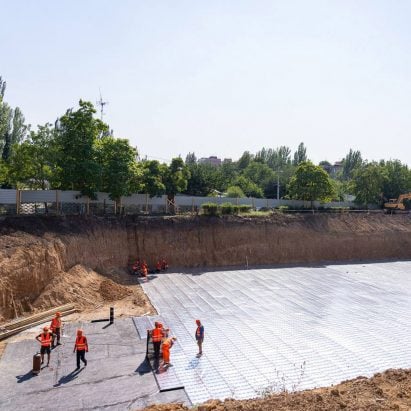
Construction is underway on ten underground schools in the Zaporizhzhia region in southeast Ukraine, designed to protect thousands of children against Russian air raids. More
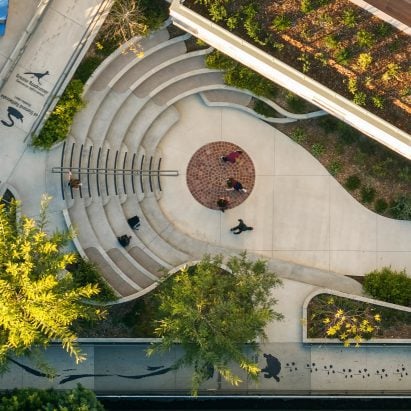
Staggered volumes organised around a rounded courtyard form the net-zero Westmark Lower School, which was designed by architecture studio NBBJ to "reduce anxiety and stress" for students with learning differences. More
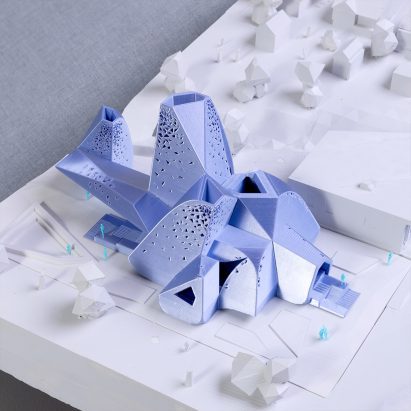
Texas A&M Department of Architecture students showcased their end-of-year projects in an exhibition held on the university's campus, as revealed in this video created by Dezeen for the programme. More
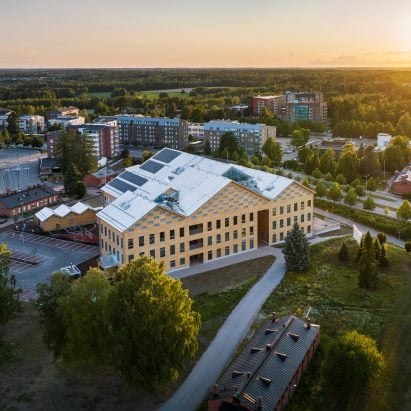
Finnish studio AOR Architects has completed the Monio School and Cultural Centre in Hyrylä, using over 5,000 industrial timber logs to create a structure that references the area's traditional wooden villas. More
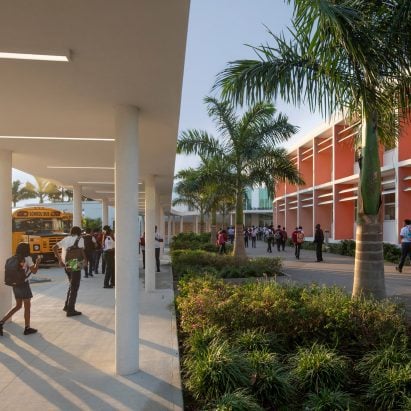
UK studio Jestico + Whiles has unveiled the John Gray School in the Cayman Islands, which also functions as a community space and hurricane shelter. More
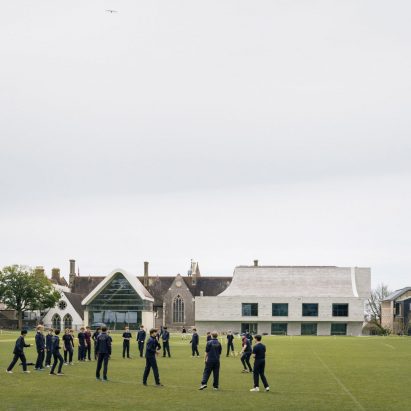
The latest edition of our weekly Dezeen Agenda newsletter features a performing arts centre designed by Dutch Studio Krft. Subscribe to Dezeen Agenda now. More
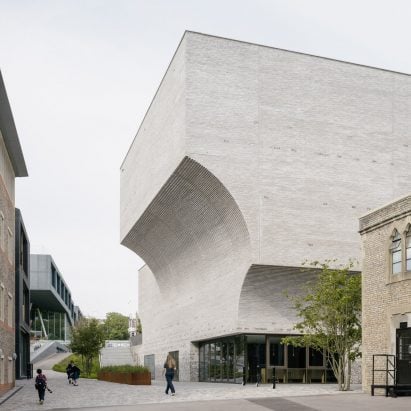
A combination of grey brick and flint clads the sculptural exterior of this performing arts centre, which Dutch studio Krft has created for a college in Brighton, UK. More
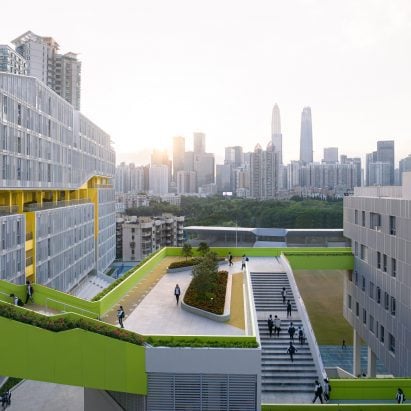
Architecture practice Remix Studio has completed a campus for Futian High School in Shenzhen, designed as a "city in the city" and linked by colourful walkways and bridges. More
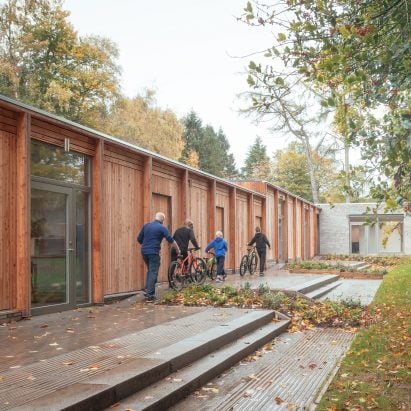
Scottish practices Loader Monteith and Studio SJM have completed The Harmeny Learning Hub outside Edinburgh, which is clad in larch to blend in with its woodland surroundings. More
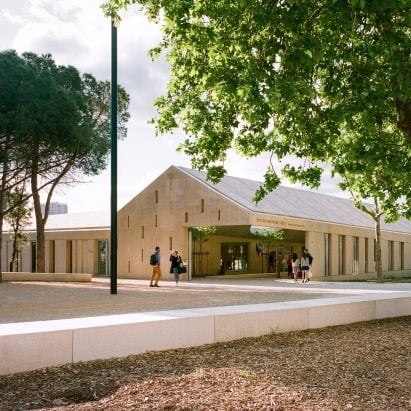
Gabled concrete forms surround a planted courtyard at Samuel Paty School in Béziers, France, created by local studios Ateliers O-S and NAS Architecture. More
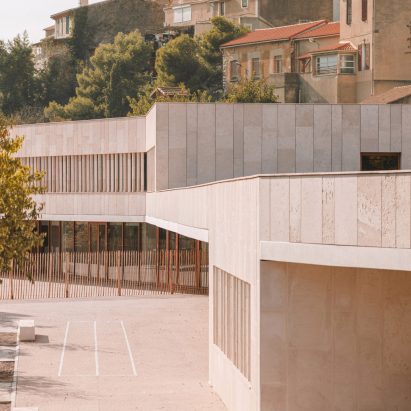
French studio Amelia Tavella Architectes referenced fossils for the textured stone facade of the Auguste Benedict School, which is designed to appear as though it has "emerged from the earth". More
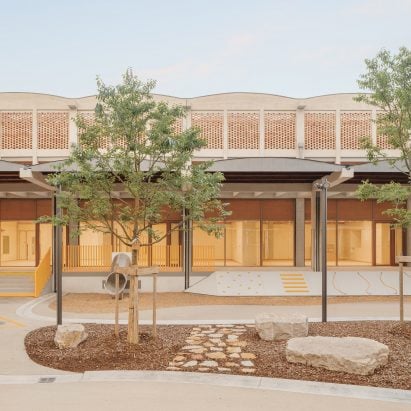
French studio Vurpas Architectes has converted a 1960s market building to create Eugénie Brazier, a primary school and nursery in Lyon. More
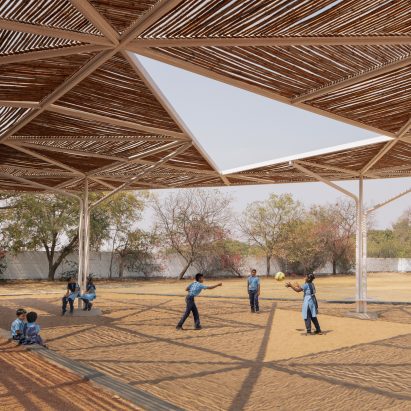
Shaped cutouts cast playful shadows across Talaricheruvu Rural School, which Indian studio CollectiveProject has transformed from an existing school building in southern India. More
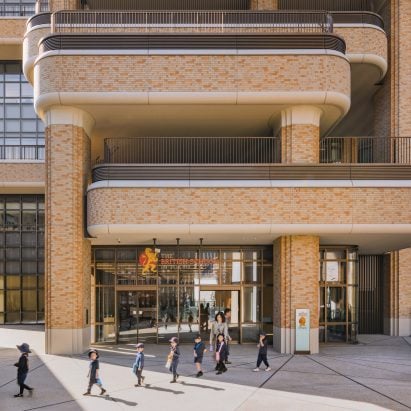
Double-height balconies and outdoor teaching spaces enliven the facades of The British School in Tokyo, which architecture practice Heatherwick Studio has completed in Japan. More