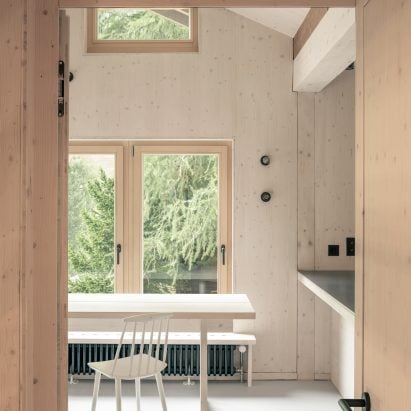
Giona Bierens de Haan Architectures refreshes 1960s Swiss mountain chalet
Pale wooden finishes characterise the interior of the Perfect Day House mountain chalet that has been updated by Swiss studio Giona Bierens de Haan Architectures. More

Pale wooden finishes characterise the interior of the Perfect Day House mountain chalet that has been updated by Swiss studio Giona Bierens de Haan Architectures. More
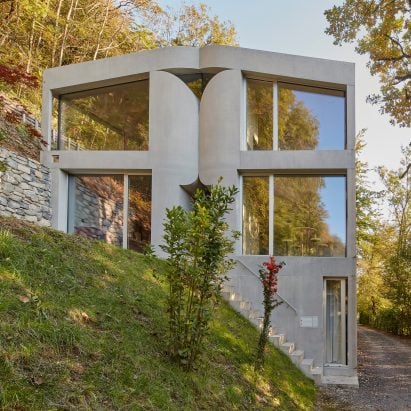
Architecture studio Celoria Architects has completed House C, a concrete home in Mendrisio, Switzerland, informed by the region's grotti– cellar-like communal spaces where local cuisine is served. More

Mexican studio PPAA has completed a concrete villa beside Lake Zurich in Switzerland, fronted by a long water feature that helps to illuminate the interior. More
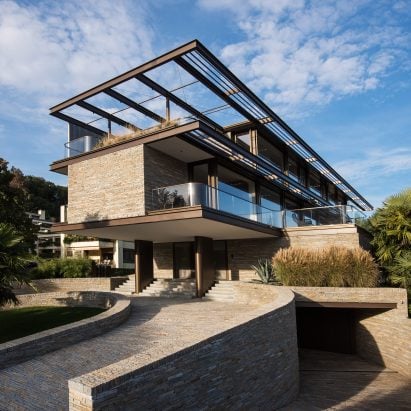
Promotion: Swiss architecture studio Küchel Architects has designed a cantilevered house on an elevated site overlooking Lake Maggiore in Ascona, Switzerland. More
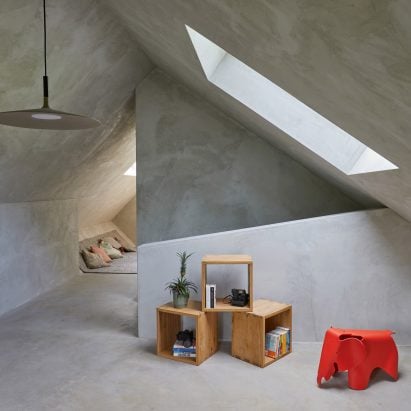
Rough textures and a blocky interior define Residential Barn in a Hamlet Zone, a home that Swiss studio BE Architektur has completed in a small agricultural town near Zurich. More
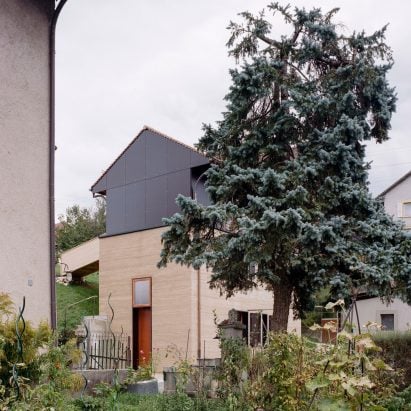
Swiss architecture studio Madeleine Architectes has converted an old pigsty and clad it in lime and hemp to create the base of this house and office in Chavronay. More
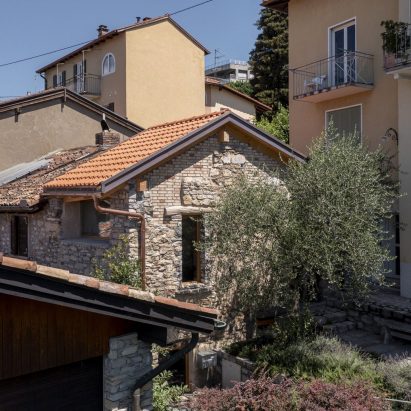
A small stone building in Aldesago, Switzerland, has been transformed into a compact two-level house in a renovation by architect Enrico Sassi. More
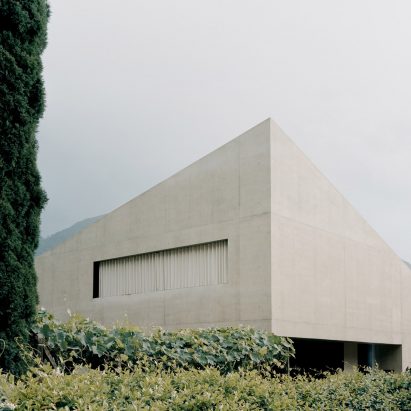
DF_DC has used concrete to create a monolithic house in the town of Tegna, Switzerland, which takes cues from Japanese architecture and the surrounding mountains. More

Architect Tom Strala has completed TS-H_01, a minimal family home just outside of Bern, Switzerland that includes separate living quarters for parents and children. More
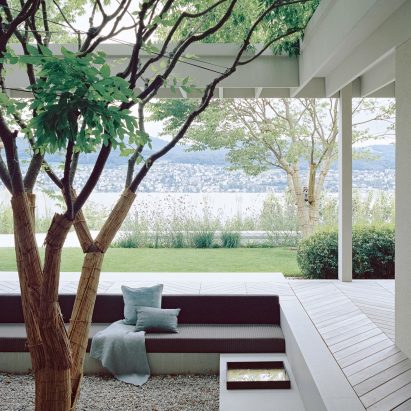
Swiss practice Think Architecture has created House at a Vineyard, which includes a veranda and sunken courtyard that have vistas across the waters of Lake Zurich. More
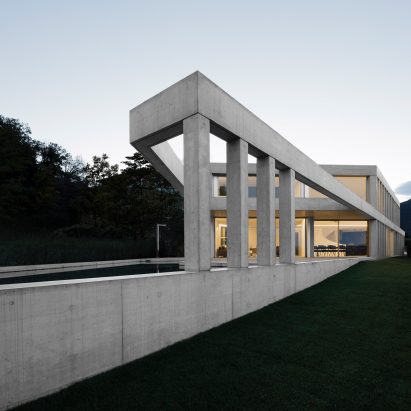
A concrete house in Switzerland by architecture practice DF_DC has an outdoor terrace on a plinth banded by an asymmetrical colonnade of rectangular columns. More
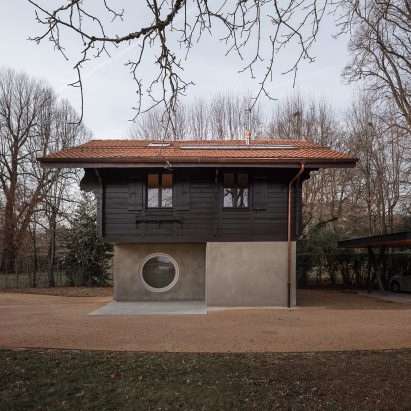
Experimental architecture studio Bureau has taken a building apart and put it back together again, to create a home for the fictional protagonist of 1963 film The Servant. More
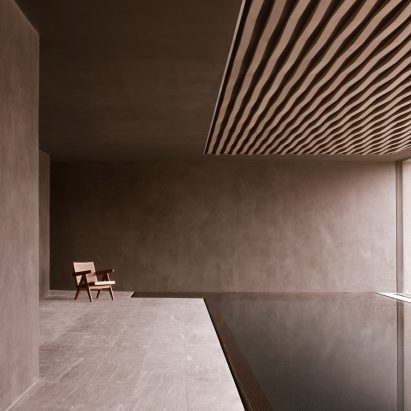
A cluster of stone and plaster-lined volumes form Think Architecture's minimalist House in a Park, which sits on a hilltop in Zurich, Switzerland. More

Swiss studio Index Architectes has designed a house in Villarlod, Switzerland, with asymmetric gables and wrapped it in a skin of angular clay tiles. More
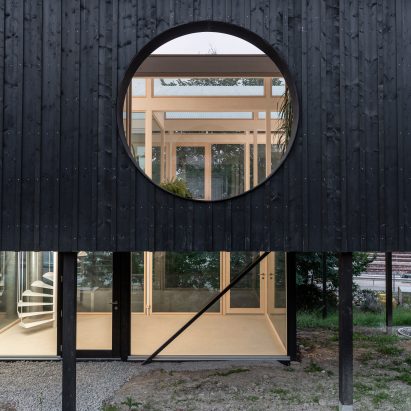
Leopold Banchini Architects has built a house it describes as a "domestic factory" beside an industrial train station in Lancy, Switzerland. More
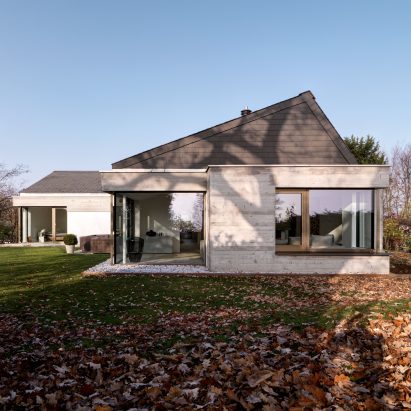
Swiss studio Urben Seyboth has refurbished a mid-century house near Zurich, preserving original details such as the board-marked concrete facades but opening up the interior to create a sequence of brighter spaces. More
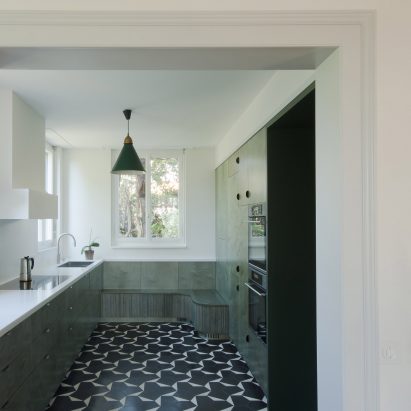
Swiss practice Bureau Brisson Architectes has reconfigured this large family home overlooking terraced vineyards in Lausanne into three apartments. More
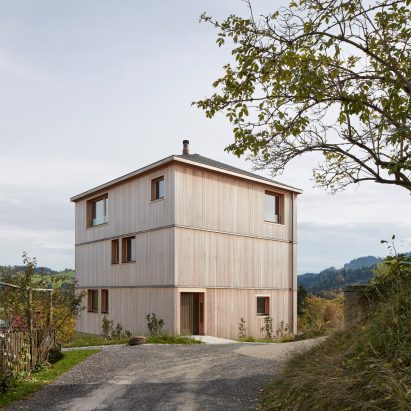
Bernardo Bader Architects has reinterpreted the traditional Alpine chalet using concrete and larch wood to create a home for an art and antique furniture collector on the edge of a village in the Appenzell region of the Swiss Alps. More
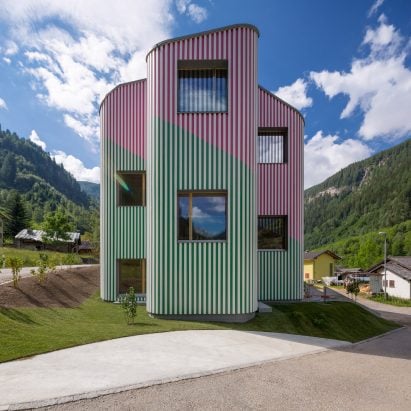
The signature stripes of artist Daniel Buren cover the curved walls of this timber-framed house by architect Davide Macullo, which functions as a piece of public art in a picturesque Swiss valley. More
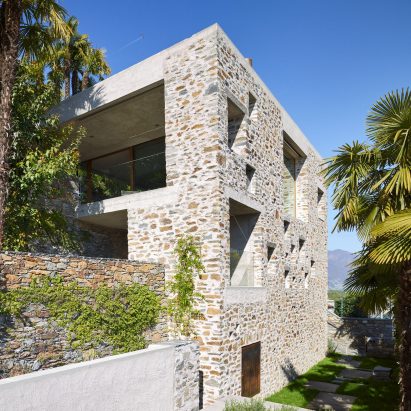
Variously sized openings scattered across the traditional stone and plaster facades of this house in the Swiss town of Ascona provide views of the garden and Lake Maggiore. More