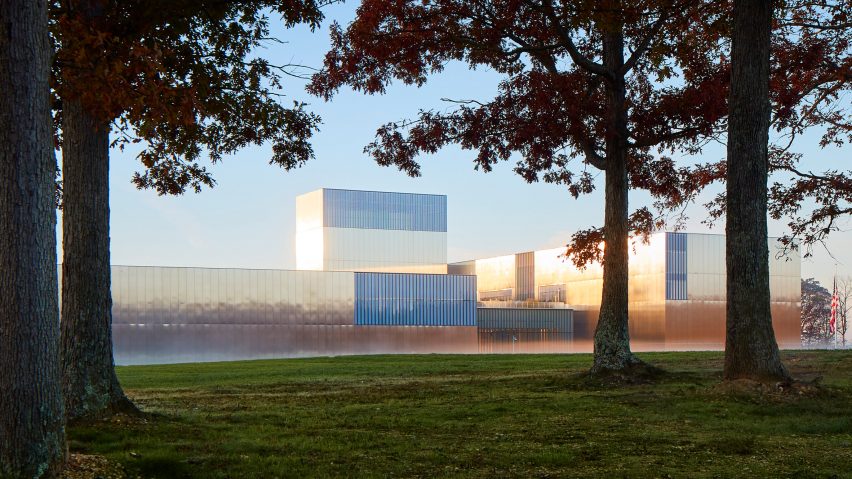
SOM's National Museum of the United States Army opens in Virginia
Monolithic volumes clad in stainless steel reflect the trees surrounding the National Museum of the United States Army, which architecture firm Skidmore, Owings & Merrill has completed in Virginia.
The National Museum of the United States Army (NMUSA), opened yesterday, on Veterans Day, as the first in America dedicated to to the country's oldest military service.
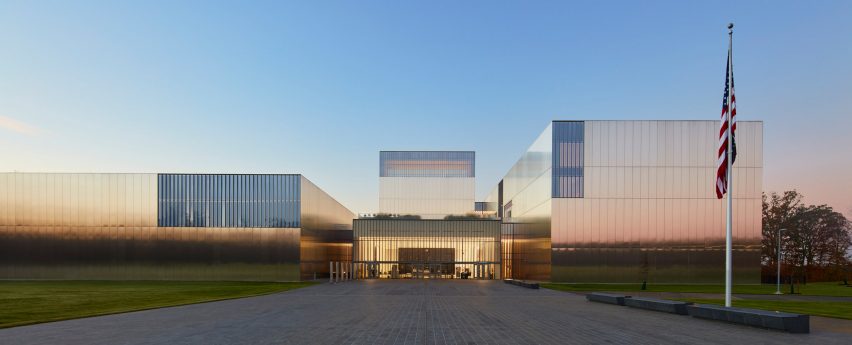
SOM fragmented the 185,000-square-foot (17,187-square-metre) museum into five pavilions of varying sizes and heights – the tallest is 100 feet (30 metres) – and connected them with glazed walkways.
The volumes are designed to follow a three-foot (0.9-metre) grid system.
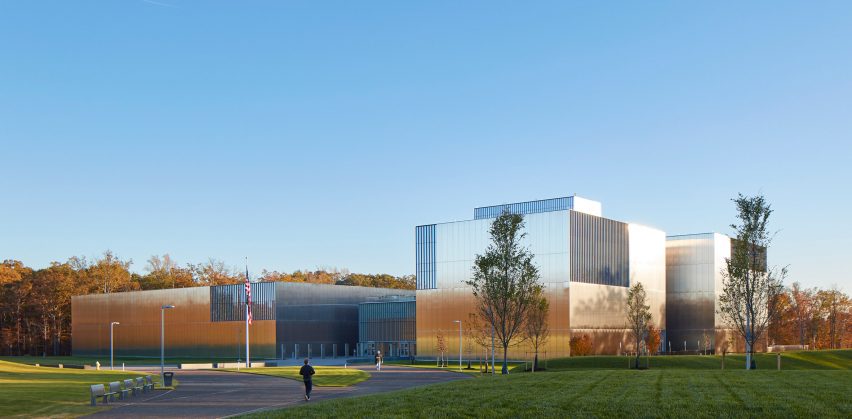
Stainless steel panels, laser-cut to precisely fit the grid, cover the blocks and reflect the natural surrounds in the bucolic Fort Belvoir Military Installation in Virginia, which is just 20 miles from Washington DC.
To add "dynamism" to the exterior, corners of the blocks feature glass sections and aluminium fins spaced 18 inches apart.
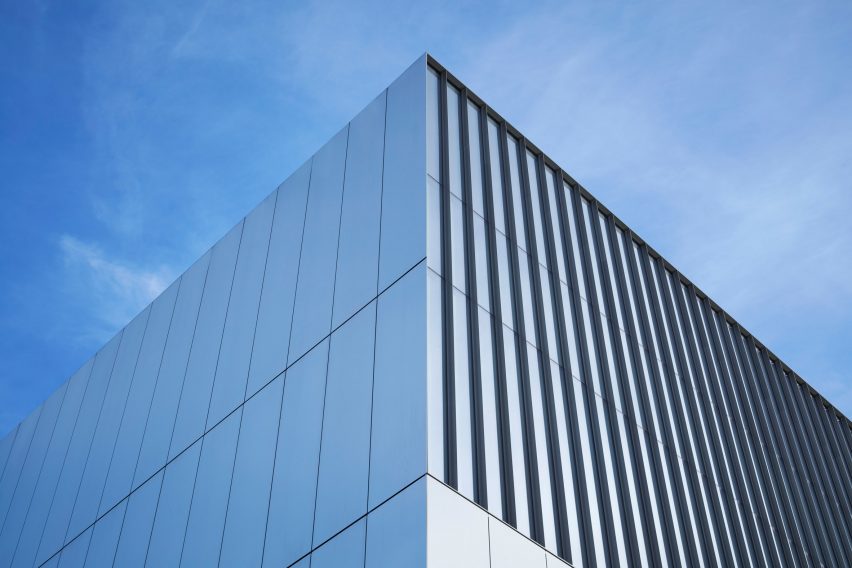
Stainless steel pylons matching the cladding are used as stands to showcase individual soldier stories. They are arranged to lead from the exterior promenade, through a glass entrance and into the exhibition hall.
To continue this storytelling the grand lobby has a wall made of black granite listing every campaign from the Army's history, while the terrazzo floor is inscribed with the Department of the Army's emblem.
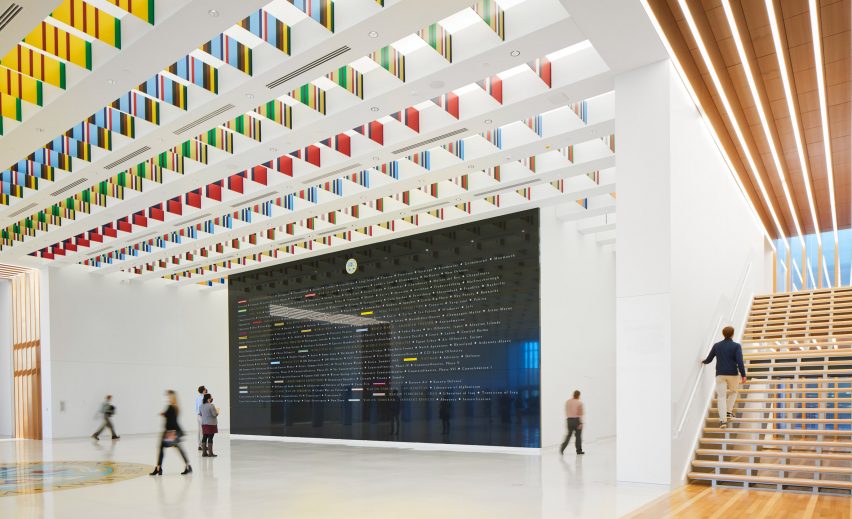
The white coffered ceiling above the lobby, which is also intended to be used as an events space, is decorated with 22 rows of translucent, laminated glass panels coloured to match Army campaign streamers.
"Symbolism and community were at the core of our design," explained SOM design partner Colin Koop.
"We wanted to create a place where veterans and their families could feel at home, and establish a new centre of national significance that would, in its architecture, express that very significance and evoke three ideals: discipline, modesty and rigorousness."
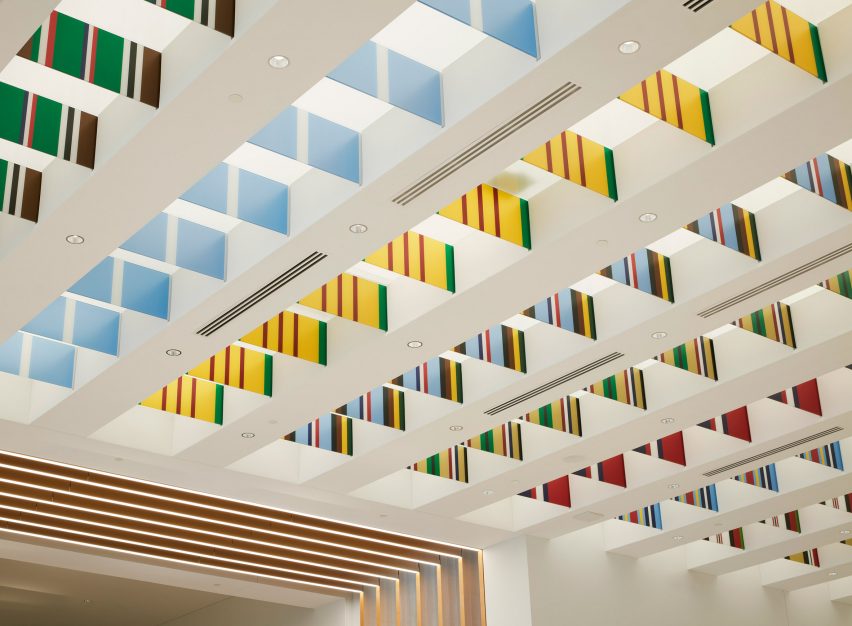
The ground floor of the three-storey museum comprises shops, a cafe, exhibition spaces, a 300-degree theatre and a terrace. A wide wooden staircase leads from the lobby to the first floor where additional exhibition spaces are located.
The Veterans' Hall on the second floor is lined in wood, forming part of a natural material palette that includes stone, American white oak and ash.
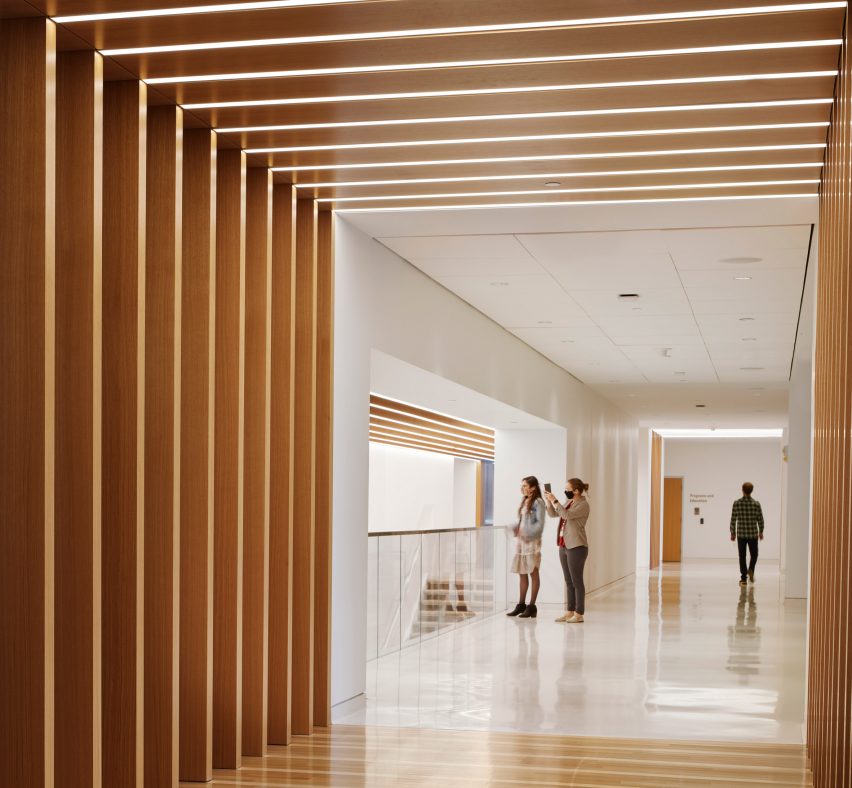
Other areas on the top level include the outdoor Medal of Honor Garden, which features a tall granite wall engraved with the names of every medal recipient. Covering the floor is stripey, granite paving decorated with the Army Medal of Honor's emblem and stainless steel stars.
SOM intends to further extend across NMUSA across its 84-acre (34-hectare) site with a memorial garden, parade field and grandstand and an Army Trail.
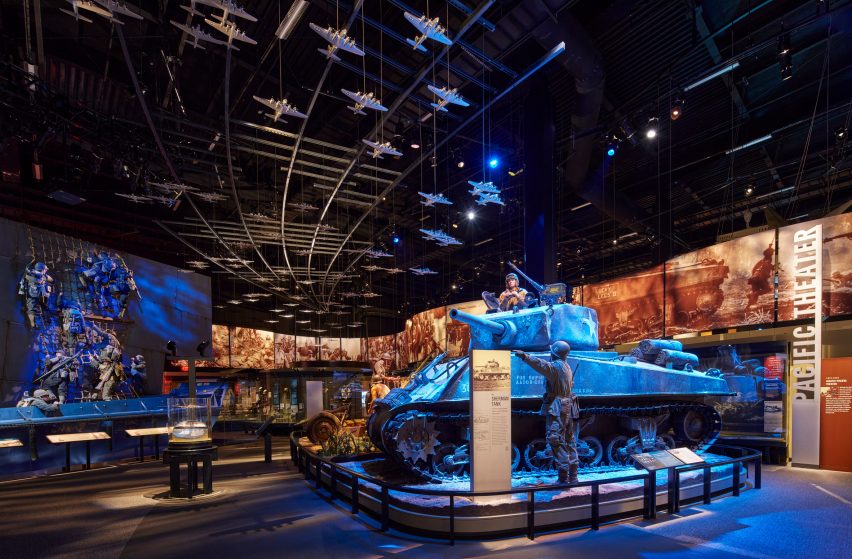
The museum is completed with a number of environmentally-friendly design details to reduce energy consumption – including extra insulation, high-efficiency glazing and LED lighting, automatic daylighting control and a green roof. It has been awarded LEED Silver certification in recognition of these elements.
Other cultural and government buildings SOM has designed in the US include an FBI technology building in West Virginia, a Chicago municipal library and a courthouse in Los Angeles with pleated glass.
Earlier this year Rafael Viñoly Architects unveiled renderings of a museum that will be dedicated to US Armed Forces Medal of Honor recipients in Arlington, Texas.
Photography is by Dave Burk.