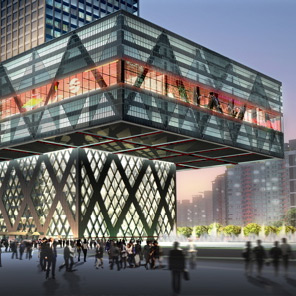Office for Metropolitan Architecture have given us new images of their competition-winning design for Shenzhen Stock Exchange Plaza.
The Rotterdam architectural firm, headed by Rem Koolhaas, seems to have enjoyed the controversy the building has generated since dezeen broke the story last month.
Comments from dezeen readers so far include this from Chris: "Just another urban atrocity by OMA. Nothing more then a falic [sic] representation of their lack of ability to do good architecture."
And this from Gabo: "Una caca. Inmoral y perverso (translation: "A turd. Immoral and perverse").
"I've got to say I always enjoy reading what people have to say about our office and Rem in particular," says OMA press officer Hausi Abdul-Karim.
>> Read dezeen's original story on this project, plus more readers' comments, here
>> OMA's fact sheet on the project is pasted below:
SHENZHEN STOCK EXCHANGE PLAZA
Project: Shenzhen Stock Exchange Plaza
Status: Competition
Client: Shenzhen Stock Exchange
Location: Shenzhen, China
Budget: NA
Site: 132,000m2 land in the downtown area of Shenzhen
Program: Total 175, 000m2: Rental office 86,000 m2; Registration & clearing house 20,000 m2; Accessory area 15,000 m2; Securities information company 15,000 m2; SSE office area 14,500 m2; Trading floor 14,500 m2; Technical operations area10,000 m2. Height 200m
OMA Rotterdam
Partner in charge: Rem Koolhaas
Associate in charge: Shohei Shigematsu
Team: Anna Little, Christin Svensson, Jason Long, Carlos Garcia Gonzales, Joao Bravo da Costa, Mauro Parravicini, Mariano Sagasta, Bart Schoonderbeek, Konstantin August, Klaas Kresse, Kengo Skorick, Katharina Gerlach, Mendel Robbers, Hong Yong Sook, Beatriz MInguez de Molina, Martti Kalliala, Andrea Bertassi, Daniel Ostrowski, Yuanzhen Ou,
AMO
Todd Reisz, Brendan McGetrick
OMA Beijing
Partner in charge: Ole Scheeren
Team: Dongmei Yao, Hiromasa Shirai, Anu Leinonen, Tieying Fang, Pei Feng, Xinyuan Wang
Design Consultant: (Nervecorp) Alain Fouraux
Trading Floor Design: (Asymptote) Hani Rashid, Alexander S. Pincus, Laura Trevino
Structure: (Arup) Chris Carroll - London Director, Rory McGowan - China Director, Andrew Grant, Chas Pope, Jonathan Kerry, Liang Xu
MEP: (Arup) Andrew Lerpiniere, Michael Bradbury, Kenneth Sin, Lewis Shiu
Fire: (Arup) Mingchun Luo, Dagang Guo,
Security: (Arup) Simon Brimble
Lighting: (Arup) Francesco Anselmo
Cost: (DLS Hong Kong) Kenneth Poone, Lysander Lam
Model Making: Vincent de Rijk, Alain Fouraux
Photography: Frans Parthesius
Rendering: Crystal CG
Shenzhen Stock Exchange Tower Text
Located in the Shenzhen’s Central District within the Administrative and Cultural Center and adjacent to the CBD, the new SSE will be a financial center with civic importance.
CONCEPT
For millennia, the solid building stands on a solid base; it is an image that has survived modernity. Typically, the base anchors a structure and connects it emphatically to the ground.
The essence of the stock market is speculation: it is based on capital, not gravity. In the case of Shenzhen’s almost virtual stock market, the role of symbolism exceeds that of the program - it is a building that has to represent the stock market, more than physically accommodate it… It is not a trading arena with offices, but an office with virtual organs that suggest and illustrate the process of the market.
All these reasons suggest an architectural invention: our project is a building with a floating base. As if it is lifted by the same speculative euphoria that drives the market, the former base has crept up the tower to become a floating platform—like a platform, it supports and launches the area which it liberates on the ground.
Lifting the base in the air vastly increases its exposure; in its elevated position, it can ‘broadcast’ the activities of the stock market to the entire city.
The space liberated on the ground is used as a covered urban plaza, large enough to accommodate public festivals, creating an imposing forecourt for the building…
Financial information streams down digital banners hanging from the elevated platform. The performance of the market is continuously graphed by computer-controlled fountains.
The tower is flanked by two atria—a void connecting the ground directly with the trading floor. Staff enter to the west, public to the east.
Inside the platform, a mixture of information and (economic) entertainment orchestrates the representation of thtany, highlights special events and amplifies its daily life.

