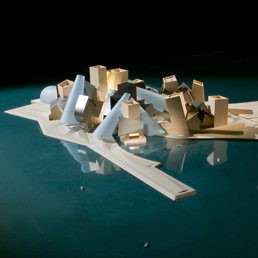And finally, here are more images showing Frank Gehry's design for the new Guggenheim museum in the United Arab Emirates.
The client, UAE’s Tourism Development & Investment Company, sent us the following information on Gehry’s project:
The Gehry concept for the Guggenheim Abu Dhabi Museum, which at 320,000 square feet will be the world’s largest Guggenheim museum, is designed around accommodating approximately 130,000 square feet of exhibition space. It will feature permanent collections, galleries for special exhibitions, a centre for art and technology, a children’s art education facility, archives, library and research centre and a state-of-the-art conservation laboratory.
“Approaching the design of the museum for Abu Dhabi made it possible to consider options for design of a building that would not be possible in the United States or in Europe," said Gehry. “It was clear from the beginning that this had to be a new invention. The landscape, the opportunity, the requirement, to build something that people all over the world would come to and the possible resource to accomplish it opened tracks that were not likely to be considered anywhere else.
"The site itself, virtually on the water or close to the water on all sides, in a desert landscape with the beautiful sea and the light quality of the place suggested some of the direction."
In the Gehry design, four storeys of central core galleries are laid out around a courtyard. “These will be more classical contemporary galleries, completely air conditioned with skylights where possible and a sophisticated lighting system," said Gehry. Two more rings of galleries span out from the core.
“The third ring is for larger galleries, built more like raw industrial space with exposed lighting and systems. They would be less finished. These galleries will be attractive as spawning homes for a new scale of contemporary art - art that would be, perhaps, made on site and of a scale that could not be achieved in the normally organised museums around the world."

