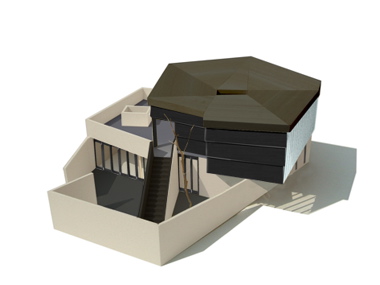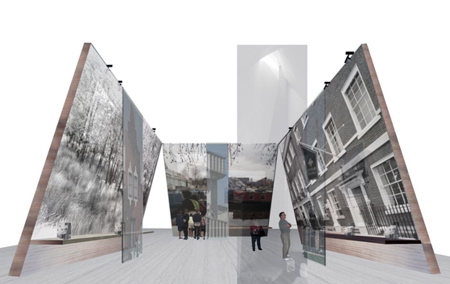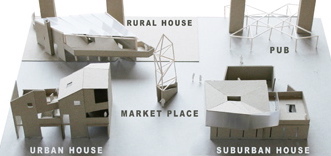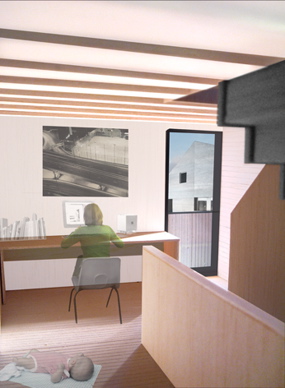
Lynch Architects to build ideal village
Lynch Architects have revealed plans for a concept village to be built at the Daily Mail Ideal Home Show in London next month.

The village, which will form the central feature at the show, will consist of three new housing prototypes: Country/Rural House (below), Terraced House and Suburban Courtyard House (above).

Each explores how contemporary architecture can learn from English vernacular housing typologies and traditional urban layouts such as the terrace and the suburb.
The village will be set around a central open space at the Earls Court exhibition centre, and will also contain a tower, a pub and an exhibition pavilion (below), also designed by Lynch.

In the pavilion, journalist Kieran Long will curate an exhibition on contemporary housing called In Your Backyard.
Lynch Architects, headed by Patrick Lynch, won Building Design magazine's Young Architect of the Year award in 2005.
The Daily Mail Ideal Home Show is at Earls Court, London, from 9 March to 1 April.
Below is a statement from Lynch Architects on the three housing designs:
--

Country House
The desire to live as part of nature is an ancient one, but most modern houses in the countryside are situated on suburban estates. The relationship between the garden and the house is crucial to any authentic rural dwelling, and a hearth establishes comfort and provides the emotional character of a country house.

Our design makes these two characteristics the focus of a modern, vernacular timber-clad house, whose timber colonnade opens onto the gardens extending the space imaginatively into a sequence of rooms in the landscape. The house will be furnished with modern craft objects, chosen for their quality of workmanship and their robust, rustic qualities.

The open plan kitchen and dining room mimics a farm house kitchen, the double height space connects up to the bedroom above and also outside to the shaded terrace for summer eating. The living room also opens out onto the garden and twin doors either side of the central chimney open onto a patio and pond, the perfect spot for evening drinks parties.
Terraced House
Georgian terraces embody the desires and aspirations of the nation, and the value of these properties increases whilst other experiments in urban housing continue to fail. The combination of rigorous construction and quite loose planning enables the Georgian terraced house can be adapted in many ways, and different generations project their identity onto the interiors whilst remaining part of a functioning civic pattern.

Our terrace typology adapts the traditional relationships between public and private facades and brings these archetypal situations up to date with current building legislation. A brick façade wraps up a modern timber frame and patio doors enable disabled access, whilst also creating a recognisable architectural character to the street.

The balcony above also mimics the characteristics of the typical terrace, projecting the reception room out into the public realm, acknowledging the importance of entertaining in our lives today. Conversely, the rear façade is made of a simple timber glazed screen, and the family bedrooms look onto a small courtyard kitchen garden. The interiors will be a mix of contemporary and traditional, representing the variety of rooms found in a modern family home.
Suburban Courtyard House
Now that the greenbelt limits development, and ‘brownfield’ ex-industrial sites are becoming the only option for house builders, we have the opportunity to live in a large house quite close to a city. Advances in information technology are making it possible for these sub-urban settings to become the home for small business, and for people to work effectively from home, meeting up in the city regularly but sufficiently distant to enjoy the benefits of wide open spaces.

Our courtyard houses are situated along a canal, and like most new housing on brownfield sites the attractions of waterside living are exploited in the design. The living area is cantilevered over the water and is a space filled with light and reflections. The bedrooms and studio-workshop below open onto 2 secret courtyards, one filled with plants and garden furniture, and the other offering the capacity for an artisan to store materials.

This house type makes it possible for small businesses to have the best of both worlds, and the interiors will reflect this mix of office, workshop and family living.