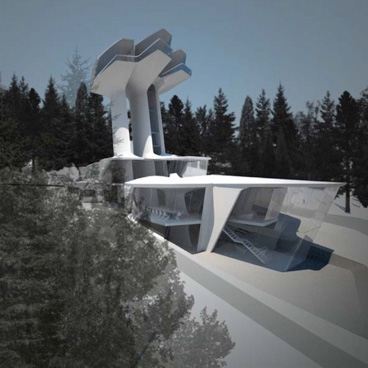Zaha Hadid has unveiled designs for a private house in Barvikha Forest close to Moscow. The project was unveiled at the MIPIM property fair in Cannes last week.
Below are pictures and a project description provided by Hadid’s office.
– BARVIKHA [MOSCOW, RUSSIA]
2006-TBC
CLIENT: Capital HillARCHITECT: Design Zaha Hadid and Patrik Schumacher; Project Architect [Initial Stage] Tetsuya Yamazaki; Project Team Mariana Ibanez, Daniel Fiser, Marco Vanucci, Lourdes Sanchez, Ebru Simsek
Structural Engineering Ove Arup & Partners, Enka
The project is located on a north-facing hillside in Barvikha, Russia, within the pine and birch forest where the trees can reach a height of 20m.
The programme of the villa is divided into two main components. The first, lower component is merged with the sloped landscape, while a separate volume floats, 22 meters above the ground to benefit from the panoramic views above the treetops of the Barvikha forest.
The form for the villa comes from the natural topography of the unique site. Adapting the fluid geometries described within the geology of the site and the organic forms of the forest’s vegetation, the building emerges from the landscape, remaining partially embedded in the hillside, in order to articulate the existing surroundings with the artificial landscape.
This concept of organic inter-articulation leads to an intricately layered spatial formation that presents itself as a unifi ed whole with each component referring to its local topography.
The general concept for the design of the villa responds to a strategy that extends the exterior topography to the interior of the building, while its geometrical definition is derived from the surrounding environment of flowing terrain levels that are stretched to generate the new landscape, proposing a continuous integration between interior and exterior spaces.
The program of the villa is organized vertically on four levels. The lower level is envisioned as leisure space with a living room, massage and fitness areas as well as sauna and steam rooms. One level up on the ground floor, the main living room, dining, kitchen, entertainment, indoor swimming room and car parking spaces are located.
The main entrance lobby, study/library, guest room and children’s room are on the first floor, while the master bedrooms and a lounge with exterior terrace occupy the upper level.
The two main components of the house are articulated by three ‘legs’. These concrete columns establish a strong dialogue between both levels whilst also functioning as the primary structural elements of the villa. Between these columns are the vertical shafts required to place all mechanical elements and services connecting to the upper level.
The vertical circulation of the house - a transparent glass elevator and staircase - are also incorporated between these columns, providing a direct connection between the lower and the upper levels.
The main entrance to the house is located on the first floor. Within this grand entrance, the three concrete columns intersect the main roof, introducing slices for skylights and a double-height space.
The views from the living room are continued from beyond the grand staircase in the entrance lobby, are framed by double-curvature, in-situ cast concrete structures. These concrete structures serve both a structural purpose as well as dividing the main living room, dining room and indoor swimming pool. The major materials proposed for this project are pre-cast and in-situ cast concrete, steel and glass. To give the interior spaces a sense of fluid continuity, these materials are repeated throughout the villa.

