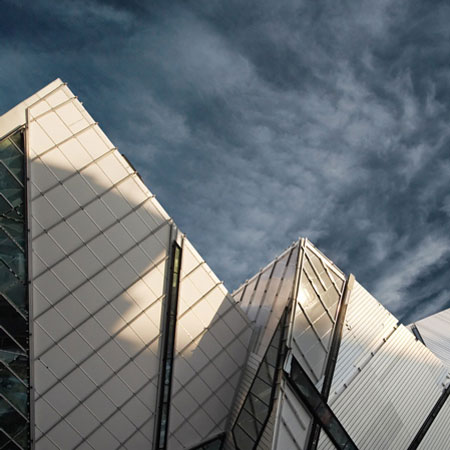While we are on the subject, here are some recent photos of the nearly completed extension to the Royal Ontario Museum in Toronto, Canada by Daniel Libeskind.
Part of a project called Rennaisance ROM and officially titled the Michael Lee-Chin Crystal, the wing opens on 2 June.
Below is a statement from Libeskind about the project and some facts and figures:
--
Renaissance ROM
Extension to the Royal Ontario Museum: The Crystal
The program of the Royal Ontario Museum provides a wonderful opportunity for dramatic new architecture and the creation of a great public attraction. The centrality of the site intensifies the profound relationship between history and the new, between tradition and innovation.
The historical buildings, complemented by forward-looking and bold architecture, form an ensemble which regenerates the urban significance of the Museum, solves the complex functional issues, and dramatically improves exhibitions, facilities, programming and amenities.
The Crystal, a structure of organically interlocking prismatic forms, asserts the primacy of participatory space and public choreography. Its image, function and structure turn this important corner of Toronto into a luminous beacon, a veritable showcase of people, events and objects, transforming the entire museum complex into a world-class destination.
The sculptural composition of architectural forms radiates from the centrality of the entrance crystal gathering at its centre, the urban vitality of Bloor Street. A new group entrance on Queen’s Park is provided, whilst Philosopher’s Walk is marked and enlivened by a new entrance to the panoramic restaurant up above.
The visitors enter into a spectacular atrium in which the two themes of the Museum, Nature and Culture, are distinctly thematized through the interlocking spatial volumes with tantalizing glimpses of the exhibitions above.
The entire ground level is unified into a seamless space from North to South and from East to West. The resulting clarity of circulation and access creates a transparency in which the inherited architecture and new construction form an equilibrium of imaginative unity.
The well-tested presentation of Nature and Culture are not only updated through interactive technology but are visualized within the true magic and power of physically built space. One could imagine this building as a place where the public is engaged in an ongoing drama rather than a static 19th century museum which suggests that nature has been conquered and culture has been archived.
This building tells a unique and a particular story which crystallizes ROM’s programmatic content and the singularity of the site. The Crystal transforms the secretive and fortress-like character of ROM, turning it into an inspired atmosphere dedicated to the resurgence of the Museum as the dynamic centre of Toronto.
Daniel Libeskind
Berlin, February 4, 2002
--
competition:2002 completion: 2007
Address: Royal Ontario Museum 100 Queen's Park Toronto, Ontario M5S 2C6 Canada
Client: Royal Ontario Museum
Technical Details: Building Area: 18,600 sq.m. (186,000 sq.ft) Structure: Steel structure with aluminum cladding and glass facade. Services Provided: Complete architectural services from inception to completion, renovation of existing museum building. Building Cost: USD 94 Million Budget: USD 154 Million (including exhibition)
Credits: Associate Architect: Bregman + Hamann Architects Structural Engineers: Arup

