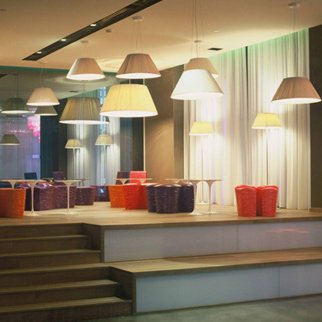The Nhow Hotel in Via Tortona, Milan, was easily the most talked-about venue during last month's furniture fair.
Designed by Italian architect Matteo Thun, the hotel opened late last year and is a conversion of an old industrial building.
A description from the architects and project data follows:
--
matteo thun & partners
Nhow Hotel Milan
The ultimate design hotel: fluid design for a dynamic hotel and events venue in the heart of Milan’s fashion and design district. Seventy years ago, the area around Milan’s via Tortona was one of the city’s many grimy, noisy heavy industrial settlements. After a period spent down-at-heel following the demise of the heaviest of the city’s heavy industry, via Tortona embarked in the nineties on a new lifestyle as a hub of Milan’s effervescent design and fashion industry: events, showrooms, galleries, creative studios have spent the interim gravitating towards this new focus.
Which therefore needed hospitality. There are two ways of designing a hotel in such a location. Matteo Thun is far too original a creative to suggest yet another standard hotel: his design for the NHow translates his catch-phrase of “fluid design" into tangible reality that responds to two major requirements. The first is the kind of demands to be expected from the guest who chooses to stay in a hotel in the heart of Milan’s main design hub: industrialchic conveyed with taste and style, certainly, but also a refreshing sense of individuality in the rooms, all ingeniously furnished with modular elements used differently every time.
The other is the hotel entrepreneur’s need to offer more than ‘just’ hospitality: there is plenty of space for events, fashion shows and a partnership with the Milan Triennale to host parallel events, while every landing and corridor is practically a miniature art gallery.
The industrial giant General Electric used to occupy the classical railway shed factory building that Matteo Thun has converted into a refreshingly spacious hotel: 256 rooms, a huge twin-level 260 m2 presidential suite and a spa suite, all inspired by the airy roominess of the classical American loft, maintaining the essentials of the building’s industrial roots (steel girders, lofty barrel vaulting) and all served by eclectic public areas, lounges, restaurants and bars with a stylishly young atmosphere that combines street art and the finest of design elements, and all encased in an imposing grey structure with a pattern of generous windows.
As the market demands more and more fine design hotels all over the world, none is better or more functionally located than this: the ultimate design hotel located in the very heart of the design district of the world’s undisputed design capital, housing visitors who flock to Milan for its design events... and find many of them taking place right under the same roof!
Client
DHD srl
Location
Milano
Country
Italy
Intervention Type
Interior design, light design, facade design, graphic design
Project Manager
Luca Colombo
Team
Interior designers:
Alessandra Corvi, Cristian Catania, Michael Catoir, Davide Cumini, Alberto Peruzzotti
Light designers:
Simone Fumagalli, Piero Castiglioni
Stylists:
Aggi Bruch, Sabrina Wilms
Graphic designers:
Chiara Aliotta, Simona Pusceddu
Start Date
2004
End Date
2006
Phase
Completed
Total Building Area
25.000 m2
Building Use
5-star hotel
Room Type
249 rooms: 74 standard rooms, 135 superior rooms, 23 junior suite, 10 breakout rooms, 3 suite, 3 spa suites, 1 presidential suite
Public Areas
Lobby, restaurant, bar, lounge area; 2 conference areas, movie screening room, tunnel for events

