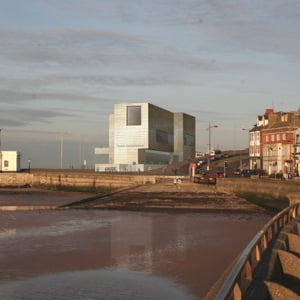David Chipperfield Architects have presented new designs for the Turner Contemporary gallery in Margate, England.
The building, to be built on the waterfront in the seaside resort, will celebrate the painter JMW Turner's associations with the town.
A statement from the architects follows:
--
19 June 2007
David Chipperfield presents latest designs for Turner Contemporary
David Chipperfield Architects presented the latest designs for the new gallery for Turner Contemporary at a public meeting at The Winter Gardens, Margate, on Monday 18 June 2007. Kent County Council appointed David Chipperfield Architects in July 2006.
The building will be situated towards the entrance to the seafront Rendezvous site to connect between the site and Margate Old Town. It will be raised onto a high terrace to protect the building and it will be accessed via a wide flight of stairs and a ramp. As well as raising the building, the terrace will also provide outdoor space adjacent to the café, offering stunning views of Margate’s sunsets.
Approximately twenty metres high over three storeys, the building will be a landmark visible from all the main entry points to the town. Once inside, public circulation is via a staircase and lift situated in the centre of the building. The top floor will be entirely dedicated to gallery space providing excellent views in all directions. Elsewhere in the building will be a dedicated education space, including a gallery for showing work made or organised by young people, a multi-function space capable of seating up to eighty people, and a reception area which will include a shop, café and toilets.
The plans represent the overall design direction of the £17.4 million gallery, which will move into detailed development over the summer. It is anticipated that planning permission will be submitted before the end of the year, with construction scheduled to begin at the end of summer 2008. The gallery will open to the public in 2010.
David Chipperfield comments: “We are very excited about the designs. The challenge has been to create a building that responds to the opportunities of the site. We are confident that this design makes the most of site’s potential and remains sensitive to its unique setting."

