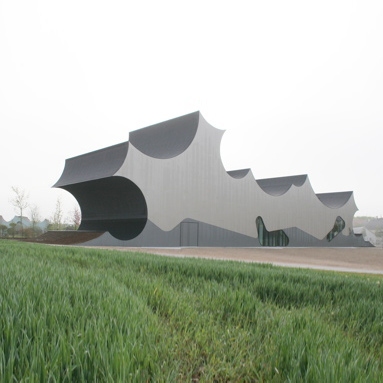J Mayer H architects have completed an extension to the Danfoss Universe science park in Nordburg, Denmark.
The extension consists of two new buildings: a Curiosity Center (top two images) and a cafe (below, foreground).
Below are an explanation, credits and data from the architects:
--
The new buildings rise up from the ground and provide spaces which articulate the fusion of outdoor landscape and indoor exhibition. This active ground modulates according to program and location in the park.
The endpoints of the buildings blur the line between building and park by offering inside-out spaces as display areas and projection surfaces related to the temporary exhibitions inside.
Silhouettes, as groups of land formations, define the unique newly programmed horizon line of Danfoss Universe.
Danfoss Universe is a science park in Denmark, embedded in the agricultural landscape of Nordborg next to the founder’s home and the Danfoss HQ.
It opened in May 2005 and is already enlarging due to its considerable success. The masterplan for Danfoss Universe Phase 2 includes an exhibition building (Curiosity.Center) and a restaurant (Food.Factory) which extends the summer based outdoor park into the winter months by enclosing spaces for exhibitions and scientific experiments.
Credits and Data
Name of the project: Danfoss Universe
Location: Nordborg, Denmark
Client: Danfoss Universe, Nordborg, Denmark
J Mayer H Architects
Project Team: Juergen Mayer H, Marcus Blum, Thorsten Blatter, Andre Santer, Alessandra Raponi
Architect on Site: Hallen & Nordby
Technical consultants: Carl Bro
Function: Extension of Danfoss Universe Science Park,
Additional buildings: Curiosity Center and Cafeteria
Building area: Cafeteria. 500 qm, Curiosity Center: 1200 qm
Number of floors: Cafeteria: 1, Curiosity Center: 2
Size of the buildings (Length/Heights/Width): Cafeteria 46/10/11m, Curiosity Center 72/17,5/16m
Structure: Steel construciton covered with corrugated sheetmatel
Principal Exterior: Alucobond, colours: Champagne metallic and bronze metallic
Principal interior material: Dry Walls, Curiosity Center: Ceiling: black painted corrugated sheetmatel, Cafeteria: Ceiling: Silver painted corrugated sheetmatel
Roof: Corrugated sheetmatel coverd with tar-bitumen roof sheeting
Exhibition: „Bitland“, Science Exhibition for kids
Designing period: 2005-2006
Construction period: 2006-2007
Completion: May 2007
Photographer: J Mayer H
Cost: 3 Mio Euro
Model: Werk5, Berlin

