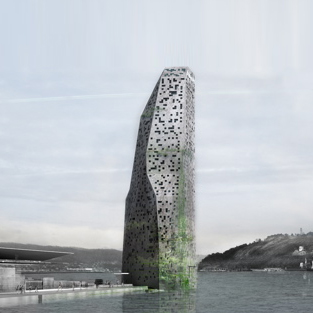
Peirao XXI in Vigo by Jean Nouvel
French architect Jean Nouvel has won the competition to remodel the central port area in Vigo, Spain (actually he won back in May - thanks to eikongraphia via dezain for the tip).
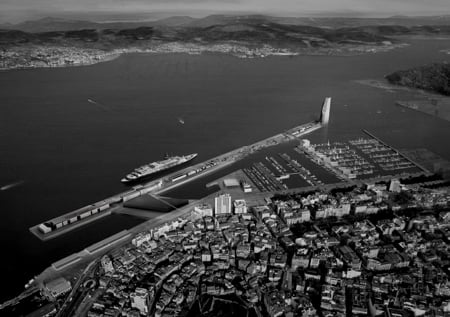
The project, called Peirao XXI, involves redeveloping the commercial port as a leisure destination.
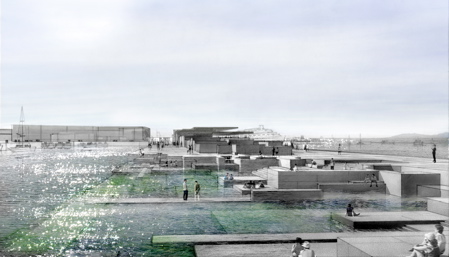
Nouvel's plan features a granite-faced "menhir" at the end of the pier containing a hotel, offices and a conference centre.
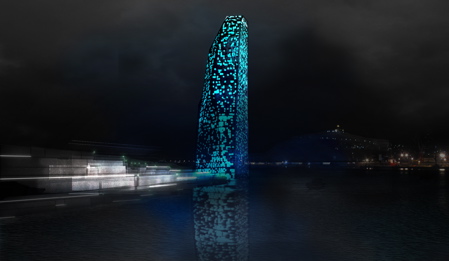
Below is some text from Nouvel's office followed by the press release and keyed plan from the Port Authority of Vigo:
--
Ateliers Jean Nouvel has recently won the international competition for the Peirao XXI project launched by the Port of Vigo. It aims at restructuring the marina and the Ocean Liner Pier.
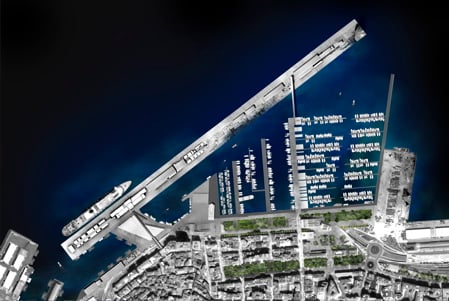
The program includes the creation of a thalassotherapy center, an aquatic complex, and an oceanographic museum together with new developments for leisure facilities.

The monolithic tower located at the end of the pier is expected to accommodate a hotel, a restaurant, some offices and a conference center. The project should be completed in 2010.

--
The prestigious French architect Jean Nouvel, with his proposal “PEIRAO XXI", has won the Public International Ideas Competition to Project the Architectonical zoning of the Port of Vigo’s Central Area, convoked by the Port Authority of Vigo, and for which 18 aspirants contended.
“PEIRAO XXI" architect’s team, which won this competition prized with 450,000 euro, is headed by the renown French architect and composed by the companies Atelliers Jean Nouvel, XMD Arquitectura e Cidade and Técnicas Reunidas S.A.
The second prize of 60,000 euro was for the proposal “AMARRE" ("Mooring") presented by David Chipperfield Architects and b720 Arquitectos. This team, captained by the famous architect from London together with Fermín Vázquez Huarte-Mendicoa is currently renown in Spain as their building “Veles e Vents" (“Sails and Winds") in the Port America’s Cup in Valencia won the LEAF architecture prize 2006 (an award to outstanding creations in the fields of intelligent design and innovation) and was finalist of the European Union Prize for Contemporary Architecture - Mies van der Rohe Award 2007. José Ignacio Gómez Cuesta and Bet Figueras integrate this team, too.
The third prize of 40,000 euro fell on a project presented as “0155773300" from Planificación Global de Proyectos S.L. (PGP) and Swanke Hayden Connell International LTD. It consists of two teams integrated by Ana Antelo Grille, Patricia del Río Fernández, José Ignacio Vila Costa, Dolores �?lvarez Bertolez, José Antonio Portela Rodríguez, Goug Streeter, Andrew Justine, Roger Klein, Michael Miller, Gabriel Bunea and Richard Tenguerian.
The last project awarded with 20,000 was the proposal “DORNA" from the team Almazán Ingenieros S.L. from Madrid. Headed by the engineer José Luis Almazán Gárate, the team is composed by Manuel Rodríguez Santamarta, Antonio Martín Oliver, Mª del Carmen Palomino Monzón, Nuria Muruais �?ngel, José Luis Ballesteros Casal, Alberto Castro Barca, José Raúl García Montes, Eric Iribarren Lasconateguy and Juan Manuel Martín Ordax.
Besides the direct implication of Jean Nouvel, with such a recognised international trajectory, some other outstanding professionals as Xerardo Estévez, Francisco Berenguel, David Fagart, Jorge Martín, François Winninger and Macario Sánchez, have also collaborated in this project. “Peirao XXI" has a budget of 260 million euro, and 20 more million euro would be needed to build a tunnel under the new cruise terminal through which most of the traffic would be canalised.
Awarded with 450,000 euro, this proposal’s execution plan would last 38 months, with 4 additional months to carry out the basic and constructive project. It consists of a project with an environment occupation strategy particularly brilliant, prolonging the different city wefts toward the port, extending Colon street to become a city boulevard entering the sea, hence redrawing the port and reconfiguring the whole maritime-port front as an authentic city “quartier".
The use of granite and the Monolith – Menhir, symbol of this project, are the most significant characteristics of what constitutes a unique and extraordinary proposal.

A. Leisure Park: surging from the extension of the current green area in Montero Ríos street, a leisure park in the Comercio’s Quay will be found, redefining the alignment and creating a promenade area along the Port. A vegetal façade which allows the views to the sea.
B. Liners quay: To solve access into this quay two alternatives have been considered: the first option consists of surface access for emergency vehicles and shuttles through reserved ways and a subterranean access for taxis, VIP vehicles and deliveries. The second one consists of keeping surface access and opening a subterranean access through the important ways along the port and an entrance through the Arenal tunnel. Considering the illumination of the distinct elements, the colour turquoise is contemplated for the the MENHIR in low tides and the blue in the high ones.
Functional lightning masts with their shafts perforated as the MENHIR, have been projected, too, so that the same colours can be spread along. The volume of all the buildings will be defined by lighted buoys on their corners, green on the starboard side (right) and red on the port side (left). The different spaces proposed for the Liner’s quay comprise:
The activity village: situated between the Sessions building and the Passenger Terminal, it will consist of five small granite blocks into which restaurants, bars and shops will be installed in the ground floor and working areas in the first one.
The Librarians Bridge: defined as a small commercial street connecting to the second level of the Commercial Center A Laxe and the Piedra square.
Passenger Terminal: the integrity of the building will be respected and the grand hall will host a grand café. The customs will be relocated in the ground floor of the right wing, and the maritime companies will be installed in the left wing. Most of the services currently carried out in the Terminal will remain there.
Swimming pool: with two floors and located between the esplanade in front of the Passenger Terminal and Casa Pepe’s warehouses. It will raise above quay level to give the impression of being swimming in the sea.
Thalasso-centre: connected to the swimming pool, with a restaurant in the ground floor and designed as several fractioned granite blocks sinking in the quay. An introduction to the “Sea garden".
“The Garden of tides": distributed in two areas: the biggest between the Thalasso centre and the bridge connecting to the extension of Colon street. The smallest one, beside the museum, composed by granite platforms in different heights which will make its limits vary according to the tides. A mineral beach in the centre of the city.
Elevated footbridge: from the new quay extending the axis of Colon and Arenal streets. This footbridge will lie on the new Yacht Club and serve as access to the liner’s quay.
Museum: projected as a granite block divided by a fault in which the sea penetrates following the tide changes. A covered square will host the public at the foot of the bridge, while the exhibition rooms will be aligned on one side opening over the port and progressively sinking in the quay’s ground toward the monolith.
Granite Monolith-Menhir: undoubtedly the main character of this project. A building 90 metres high located on the northern edge of the Liner’s quay extension with a drilled façade covered with vegetation suggesting erosion and sedimentation performed on the rock. Connected by public transport on the surface, the monolith will host a hotel and a panoramic restaurant in the upper floors, as the intermediate floors will host the port’s control centre, a conference centre and port offices.
C. Fish exchange: set in the basin number 2 in the Berbés, it will occupy one of the current existing buildings. The ground floor will be destined to fish sales and the upper to fish tasting.
D. A Laxe basin: another covered square behind the current Royal Yacht Club to host exhibitions, concerts, open-air cinema, etc under a simple portic.
E. Quay extension of Colon street – Maritime Boulevard: a urban quay on granite and identical width to the street. From this quay diverse blocks will appear towards the north, which, due to their aesthetic appearance, have been named the “Bar codes". These thick walls will be assigned to different functions depending on citizen’s necessities: bars, shops, offices, restaurants…
F. Yatch Club: in one of the edges of the elevated footbridge, some space will be habilitated to host the new siege of the Club with a surface around 1,700 square metres. A heliport will be projected in its roof. Between the quay from Colon street and the Transversal quay, a modern new yachting port has been designed where 1,650 new moorings will be available.