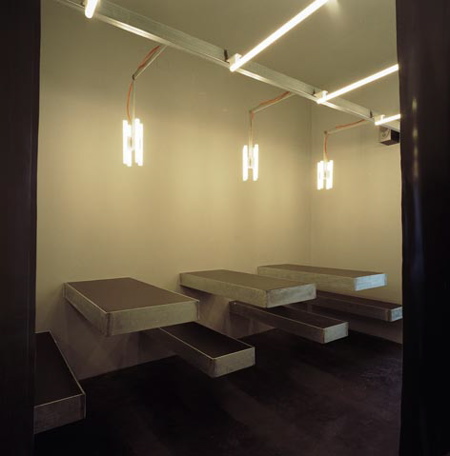
Coso Cafè in Palermo
Coso Cafè is a bar in Palermo, Sicily by Italian architects Francesco Moncada and Massimo Tepedino.
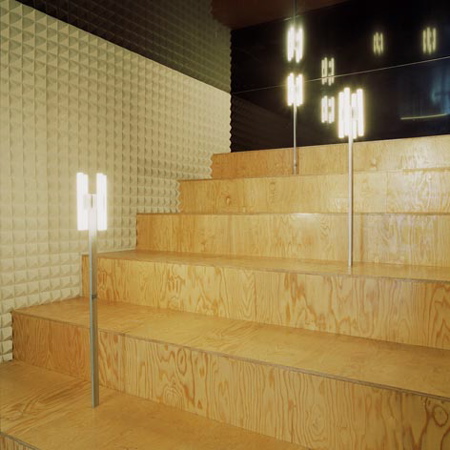
Designed in collaboration of Ornella Gasbarro, the photos are by Alberto Moncada.
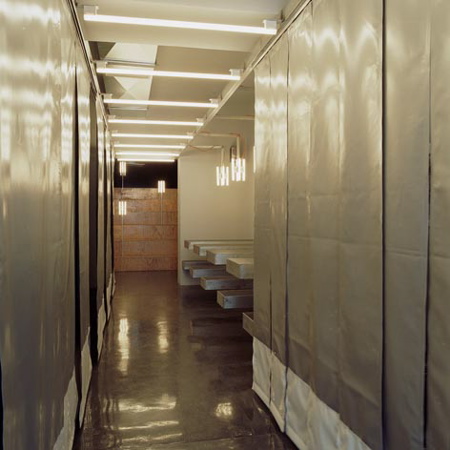
Here are details from the architects:
--
coso cafè
The bar is in the ground floor of a XIX century building, in the old part of Palermo, Italy. It is formed by three spaces connected to each other and with direct access from the street.
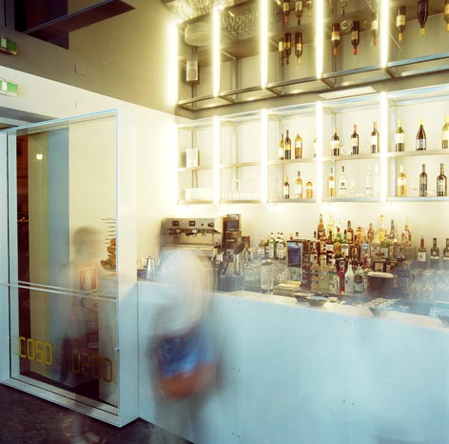
The first space contains the bar and a metallic structure with hanged lamps and a bookcase for bottles. In front of
the bar a moving bench allows to seat underneath a semicircular fluorescent lamp.
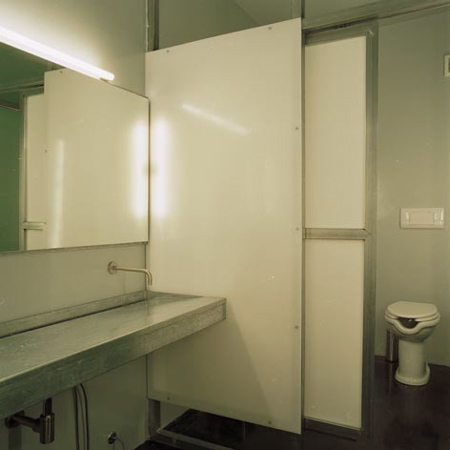
In the second space, a metallic structure crosses the intermediate room and holds two PVC curtains that hide
the wine cellar and a line of lamps. A series of metallic frames embedded in the wall work as benches and tables.
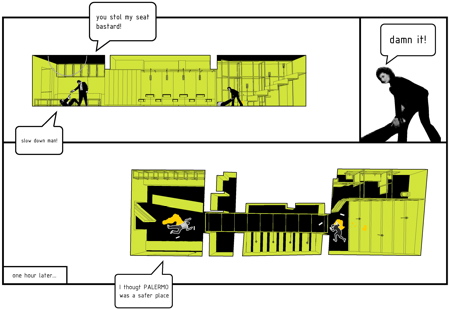
The bathrooms are contained in a three-dimensional structure that holds several elements: insulating foam
panels, panels in teflón (that divide the space), doors tracks, washbasins, lamps and mirrors.
In the third space of the bar, a metallic structure covered with laminated wood makes a stair that is used by
the persons as bench to seat in a random order.

All the lamps are Standard Osram and have different configurations (wall, ceiling, floor). The pavement is a unique piece made in black concrete.
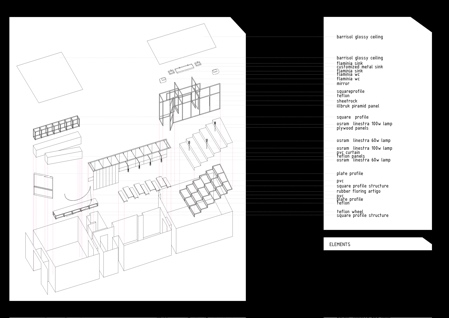
[fax architecture]
The people implicated in the project lived in different countries and communicated through Internet. The planes were sent to the construction company by email and fax.
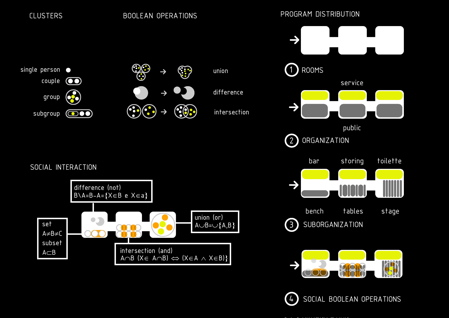
[boolean operations]
The bar is a space where people have drinks. In general, tables and chairs allow the clients to seat in closed groups, while interaction between groups is not facilitated. We introduced the Boolean operations in the groups by the organization of a system seat that allows union and intersection as an alternative to exclusion. Stage, double sided bench and a bench on wheels generates a shared space in which you can share the bench but not the table or you can be seated between strangers.
Coso cafè
Architects_Francesco Moncada, Massimo Tepedino, Ornella Gasbarro.
Location_Palermo, Italy.
Completion time_2006.
Built area_90sqm.
Awards_
-1st prize, Best interior project 2007 (Premio Valencia Crea), Spain.
-1st prize, Best interior project in Sicily 2007 ( Premio Vaccarini), Italy.
Photographer_Alberto Moncada.