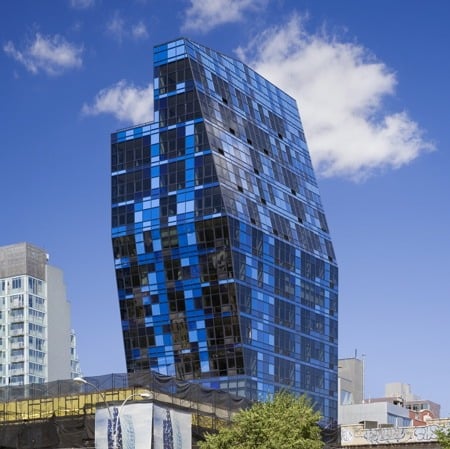Blue, a residential tower by architect Bernard Tschumi, has opened on New York's Lower East Side.
The seventeen-storey tower is clad in blue glass.
Full details from the architect follows:
--
FOR IMMEDIATE RELEASE
BLUE by Bernard Tschumi opens on Manhattan’s Lower East Side
NEW YORK, NEW YORK, November 7, 2007 - After two and a half years of planning, design, and construction, Bernard Tschumi’s BLUE Residential Tower is now open on the Lower East Side. The seventeen-story tower contains thirty-two apartments and rises to a height of 181 feet. This is Tschumi’s first high-rise structure, and his second in New York City, where his main office is located. BLUE also marks Tschumi’s first residential structure.
Despite the constraints of New York City zoning law and market-driven commercial requirements, Tschumi devised an original envelope pattern and distinctive shape in order to simultaneously conform to a strict building code and differentiate the building from similar high-rise structures. The strategy also creates a highly specific architectural statement that responds to the eclecticism of the historic Lower East Side neighborhood. The building’s signature pixelated façade reflects a mosaic of the diverse community around it while simultaneously blending into the sky, in a way that both echoes and defers to the vibrant dynamism of downtown New York City.
Faced with a series of contradictions - a high-end building with a modest budget, a neighborhood-specific building that would also be visually striking, and a contemporary building for a historically rich part of Manhattan - Tschumi’s scheme balances the many competing project requirements with thoughtful attention to every facet of the design, from an entrance court at the pedestrian scale of narrow Norfolk Street to the Penthouse terrace placed so as to appreciate sunsets over the Hudson River.
Interiors are fitted with bamboo or palm floors, stone counters and tiles, and stainless steel cabinets and appliances, defining simple but elegant spaces, many of which are distinguished by the sloping walls that give the building its dramatic shape. Nearly all of the units were occupied before the building’s official completion. A third floor commercial space that is part of the development, but was not designed by Tschumi, remains under construction and will be completed sometime next year. The project was developed by Angelo Cosentini and John Carson. Kim Starr directed the project at Bernard Tschumi Architects. Executive Architects were SLCE, of New York.
This is Bernard Tschumi’s second building in New York, where he has lived, worked, and taught since 1976. He designed Alfred Lerner Hall at Columbia University, where he served as Dean of the Graduate School of Architecture, Planning and Preservation from 1988 to 2003.
--
BLUE RESIDENTIAL TOWER
New York City
Description of the building by Bernard Tschumi
This residential mid-rise in New York’s Lower East Side presented a major design challenge: how to create an original architectural statement while simultaneously responding to the constraints of New York zoning code and to the developer’s commercial requirements? In our solution, the building’s base occupies a lot zoned for residential use and cantilevers over an existing building designated for commercial use. The slightly angled walls facing the street and rear yard artfully negotiate the varying setback rules, crossing the line between the commercial and residential zoning districts. The sloped top of the building integrates the zoning district’s two sky exposure plane requirements.
The cantilever over the commercial space on the southern portion of the building is also angled from base to top, thus enlarging the size of the units located on the upper floors, which have stunning views of Lower Manhattan from river to river. This strategy also maximizes the amount of allowable residential square footage. The pixelated facades reflect both the internal arrangement of spaces and the multi-faceted character of the neighborhood below.
BLUE does not start with a theory or a formal gesture but takes the character of the site as its source, parlaying intricate zoning into angulated form, and form into a pixelated envelope that both projects an architectural statement but also blends into the sky at the same time, simultaneously respecting and embracing the dynamism of the neighborhood.
The building consists of 32 residences ranging from one and two-bedroom units near the base to full-floor units with large terraces higher up, crowned by a duplex penthouse. The sloped window wall is a feature of many units. All units have full-height windows in the living and dining rooms. The apartments are fitted out with sustainable materials, including bamboo floors and wall panels, palm flooring, and river-pebble bathroom tiles.
BLUE also recycles unused space on top of a neighboring commercial structure as an urban garden, which provides communal space for residents and guests with broad views of the Williamsburg Bridge.
--
Bernard Tschumi Architects, based in New York and Paris, is currently putting the finishing touches on the New Acropolis Museum in Athens, where installation of the collection has already begun. Recently inaugurated projects include the ECAL School of Art in Lausanne, Switzerland; a concert hall in Limoges, France; and the Richard E. Lindner Athletics Center at the University of Cincinnati. Current projects include a museum and archaeological park in Alésia, France, a cultural center in Bordeaux-Cenon, and a department store and cultural center in The Hague. The firm has also recently completed the master plan for the Independent Financial Centre of the Americas in the Dominican Republic, and is designing the initial phase. Bernard Tschumi has both French and Swiss nationalities and lives in New York and Paris.

