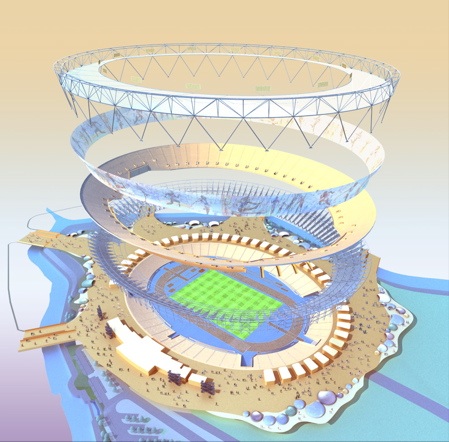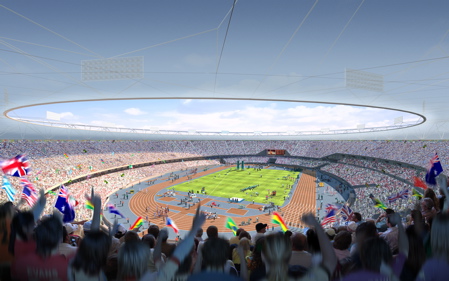
London 2012 Olympics stadium by HOK Sport
Architects HOK Sport have unveiled their design for the stadium for the London 2012 Olympics.

The stadium, at Stratford in east London, will seat 80,000 during the games.

After the games, the 55,000 demountable seats will be removed, leaving a 25,000 capacity athletics stadium.

The following is a press release from the Olympic Delivery Authority:
--
NEW ERA OF STADIUM DESIGN BEGINS WITH OLYMPIC STADIUM
Innovative design unveiled as ODA plan to start construction on stadium site early
The Olympic Delivery Authority (ODA) today unveiled the design for the Olympic Stadium, the flagship venue for the 2012 Olympic and Paralympic Games. The ODA also plan to start the construction of the venue ahead of schedule.
The unique 80,000 seat stadium will be the centre-piece for the 2012 Games hosting the Opening and Closing Ceremonies and the athletics events, converting down to a 25,000 seat permanent stadium after the Games when it will become a new home for athletics, combined with other sporting, community and educational uses.
An Olympic Stadium with such a large demountable element has never been attempted before and the design represents the start of a new era for Olympic Stadium design – more use of temporary elements combining the high-level performance needed for a major sports event alongside the long-term needs of the community.
The main features of the design are:
- Bowl - a sunken bowl built into the ground for the field of play and lower permanent seating, designed to bring spectators close to the action;
- Seats – 25,000 permanent, 55,000 demountable;
- Roof - a cable supported roof will stretch 28 metres the whole way around the Stadium, providing cover for two thirds of spectators;
- Wrap – a fabric curtain will wrap around the stadium structure, acting as additional protection and shelter for spectators;
- Pods – facilities such as catering and merchandising will be grouped into self-contained ‘pod’ structures, adding to the spectator experience around the access level of the Stadium.
ODA Chairman John Armitt said:
“London’s Olympic Stadium is designed to be different. ‘Team Stadium’ have done a fantastic job against a challenging brief - their innovative, ground-breaking design will ensure that the Olympic Stadium will not only be a fantastic arena for a summer of sport in 2012 but also ensure a sustainable legacy for the community who will live around it.
“The rapid progress we are making in clearing and cleaning the site means that we are now planning to start construction of the stadium on site next year two to three months early.
“This is great news and a tribute to the hard work of all involved. The stadium is also on budget, as announced to the London Assembly last month.
“Together with the opening of St. Pancras yesterday, from where high speed Javelin trains will carry thousands of spectators to the Olympic Park in 2012, the project is very much on track. “
Chair of the London 2012 Organising Committee Seb Coe said:
“We talk a lot about milestones, but few will be more exciting than this, the unveiling of the Olympic Stadium, which will be the centre piece of our Olympic Park. The stadium will stand for everything we talked about in the bid: it will be inspiring, innovative and sustainable – the theatre within which the Olympic Games and Paralympic Games will be played out and leaving behind top class sporting and community facilities after the Games.
“We genuinely believe that this creates a new blueprint for building Olympic stadia – one which integrates Games time requirements with a long term legacy vision.”
Olympics Minister Tessa Jowell said:
“The designs unveiled today are stunning – a truly imaginative and original concept.
“But this is only part of the story. We will ensure that the Olympic Stadium leaves a lasting legacy for London and the UK - a flexible venue with athletics at its heart, but also capable of multi-sport, educational and community use.
“This is the strength of London 2012 – the fusion of planning for Games time and legacy from the outset, which will ensure that the Olympic and Paralympic Games will be a force for good for generations to come.”
Mayor of London, Ken Livingstone, said:
“This cutting edge design really shows how London's Olympic Stadium will be a stunning backdrop to the London Games and become one of the most famous buildings in the world for a summer in 2012 and beyond, making Londoners and the whole United Kingdom proud. It will also act as a beacon symbolising the extraordinary transformation and regeneration of east London as a result of staging the 2012 Games and the permanent legacy of new sports and community facilities for London.”
Chairman of the British Olympic Association, Colin Moynihan, said:
"I am delighted with the stadium plans we are unveiling today. The design concept for the Olympic stadium has all along taken in to account the needs of the athletes who will be competing in London. To achieve an end-product which encompasses quality and convenience for our athletes together with a 25,000 seater stadium in legacy is essential."
Senior Principal architect from HOK Sport, Rod Sheard said:
“The design is a response to the challenge of creating the temporary and the permanent at the same time - that is the essence of the design for the stadium. A new era of Olympic Stadium design will be launched in 2012, demonstrating how a successful event can be blended with the long term needs of a community.”
President of the International Association of Athletics Federations (IAAF), Lamine Diack, said:
“London’s successful bid for the 2012 Games had legacy at its heart, and in particular, the need to provide sustainable venues and projects, as part of a vision of the city’s future development. The sport of Athletics, whose rules and heritage owe so much to Great Britain, has been in desperate need for a world class competition facility in London, to showcase the sport in the UK, especially for international events such as the annual IAAF Super Grand Prix.
“The stadium plans which have been unveiled today guarantee long term benefits to Londoners and the future of international athletics competition within the city. The imaginative design to construct a permanent 25,000 seat sporting facility allowing for a dismountable top section which increases the capacity to 80,000 during the Games, fits the legacy aspirations for both the facility and athletics. A stadium which can be downsized for community sports use, as well as elite events, means a long term practical future for the most important 2012 Olympic facility and has the full support of the IAAF.”
UK Athletics Chief Executive, Niels de Vos, said:
“This superb stadium will be the centrepiece of what I'm sure will be a great Games. UK Athletics have been involved in each stage of the design and we are confident the stadium will provide a fitting venue for athletics at the London Olympics.
“We are pleased with the legacy commitment to athletics and the decision to retain the warm up track as a permanent feature adjacent to the smaller legacy stadium which will therefore be able to stage prestige athletics events for decades to come as the home of Athletics in the UK. We will continue to work closely with the ODA to build on the foundations outlined today to ensure a fantastic legacy for athletics beyond 2012 and are delighted that London will at long last have an athletics facility of the scale and capacity it deserves.”
Chief Executive of the London Development Agency (LDA), Manny Lewis, said:
“The stadium’s innovative design will deliver a first class facility after the Games. We are planning and delivering legacy now and this is one of the cornerstones of a new thriving area in London.
“We want this to be a living stadium that is accessible for sporting, educational and community use. New businesses and jobs connected to the stadium will boost the local economy to help ensure sustainable benefits after 2012.”
Paul Finch, chair of the joint CABE / Design for London 2012 design review panel, said:
“CABE and Design for London welcome both the strategy and the tactics for the Main Stadium design which is a fascinating proposition both for the Games and Legacy, and has the makings of an elegant piece of architecture and engineering. We support the principle of a temporary Olympic stadium and encourage the design team to exploit and express the exciting design possibilities presented by the temporary nature of the structure and the wrap. It is essential that the area around the stadium is carefully designed to ensure that an appropriately Olympic setting is created.”
The ODA is working with the Team Stadium consortium to design and build the venue. The consortium is led by building contractors Sir Robert McAlpine Ltd and includes renowned sports and design architecture team HOK Sport, and international engineering team Buro Happold. Previous projects include the Arsenal Stadium and the Telstra Stadium in Sydney, the main stadium for the Sydney Olympic and Paralympic Games in 2000.
Strong progress has been made in preparing the stadium site since the land was handed to the ODA in July. 28 out of 33 buildings have been demolished. Ground levels vary across the Stadium site and some parts will have to be lowered by 9metres while others areas need to be raised by 5metres. Over the next few months around 600,000 tonnes of soil will be taken away from the site to help create the construction platform for stadium – the equivalent weight of around 27 aircraft carriers or 37 submarines.
The ODA has announced that the stadium will be delivered for a budget of £496m, including inflation and VAT, in line with the budget announced by the Government in March.
Two temporary bridges have been installed on the stadium area, which is largely an island site surrounded by waterways. These construction bridges will play a key role in minimising disruption to local residents by reducing the number of lorries on public roads and bridges.
--
Posted by Rose Etherington