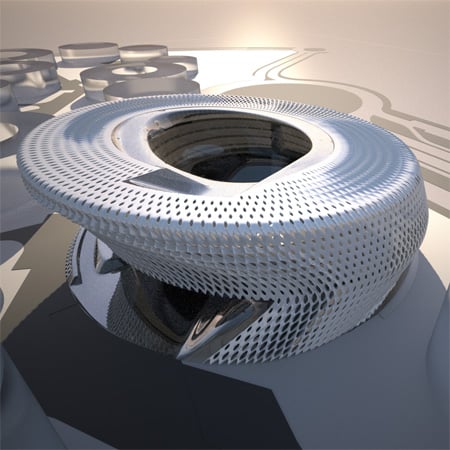Here is a full set of model photos, renderings and drawings of El Juzgado de lo Civil (Civil Courts of Justice) in Madrid, designed by Zaha Hadid Architects.
The competition-winning design was unveiled earlier this month.
The building will form part of a spectacular new Campus de la Justicia at Valdebebas in the Spanish capital, which will also feature buildings by Norman Foster, Richard Rogers, IM Pei and others.
The city of Madrid has issued a press release (in Spanish).
The following text is from the architects:
--
CIVIL COURTS OF JUSTICE, MADRID, SPAIN
ZAHA HADID ARCHITECTS
URBAN STRATEGY
Due to the high demand for office space within the new masterplan that contains the Civil Courts of Justice, public space within the development has shifted from being a potential destination to becoming residual, fragmented and dispersed.
In desperate need for refocusing, so as to create a better collective experience, the design for the Civil Courts of Justice inserts public space in its core - integrating it by connecting it with the campus’s public circulation. As a result, the Civil Court of Justice design shifts from being a mere component of the overall system to becoming its pivoting point, serving as a reference that provides structure and organizes the entire urban masterplan complex.
ARCHITECTURAL DESIGN
The formal language and architectural articulation of the design aims to break the static configuration of the surrounding buildings. The design’s soft and dynamic tectonic turns it into an immediate reference for the masterplan, without the need to exhaust maximum building heights.
By way of horizontal shifts of its mass, a sense of elasticity is introduced into the design allowing the building to be grounded at its elevation to the masterplan campus. This elasticity draws visitors into its interior, and permits the building to ‘float ‘above the ground plain.
The envelope of the Civil Court of Justice is composed of a double-ventilated façade. The exterior layer of the facade is composed of metallic panels which respond to environmental and program conditions. These panels shift from open to closed and from flat to extended depending on the circumstances affecting them. It is also envisaged for the metallic panels on the rooftop incorporates photovoltaic cells.
Inside the building, a spiralling semi-circular atrium is developed around the courtyard where all public space evolves.
The atrium overlooks the courtyard, which serves as instant reference point for visitors to move around the building, and extends to the lower ground floor, providing natural light to enter the court rooms at that level.

