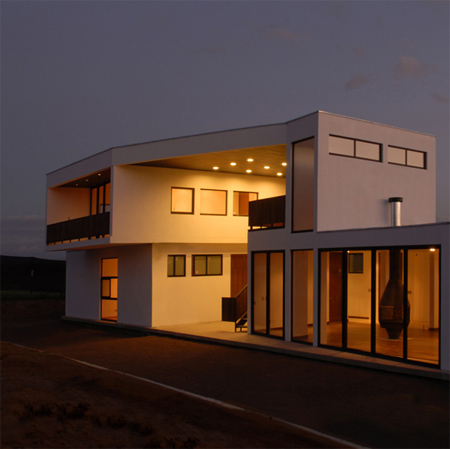Doubleview House (Casa Doblevista) is a family home designed by Chilean architects Benjamín Murúa and Rodrigo Valenzuela of Murúa-Valenzuela.
The two-storey house, which is organised around a first-floor covered terrace, is set on a hillside at Talca in Chile.
Photos are copyright © Macarena Álvarez . All rights reserved.
Here's some text from the architects:
--
Doubleview house
Benjamín Murúa Acuña - Rodrigo Valenzuela Jerez
Archiitects
Location
When deciding upon the location of the house it was necessary to choose between the best views of the landscape and optimal use of natural light. In effect, this meant choosing between orientating the house towards the north, where there are optimal light sources, or dominating the incline and privileging views of the landscape, towards the south. This decision would become one of the principle themes of the house´s design.
Finally, it was decided that the house would be orientated against the incline, producing illuminated spaces with a defined view towards the garden. Furthermore, an exterior roofed terrace was added to the design, so that it would be possible to take advantage of the imposing landscape and views which surrounded the house; as well as the platformed garden.
The exterior two level terrace, is a great empty space which crosses the house connecting two situations, both the immediate and the distant. It is an interesting and quite unusual space for us, which ended up becoming the centre of the project.
Form
The design process, as a test and revision of the result, provided us with the house's geometry. Thus, the specific form of the house corresponds with its interior spaces, constructive and technical requirements, needs and proposals of the clients, aesthetic considerations, agreements and modifications.
Program
The house was organized through its public spaces. The exterior terrace articulates the dining room and bedroom area. The bedrooms for the children are associated to a study and play room. The master bedroom opens onto the terrace through a corridor-study that connects to the staircase. This provides the house with fluid internal relations as well as constant contact with the exterior.
Doubleview House
Architects: Benjamín Murúa, Rodrigo Valenzuela
Location: Talca - VII region - Chile
Project Year: 2006
Construction Year: 2007
Photography: Macarena Alvarez

