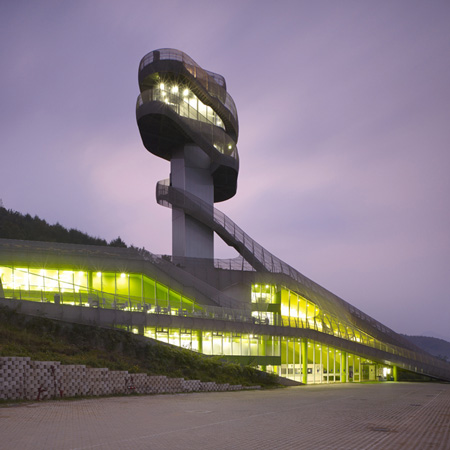Oktokki Space Center is the third of our trio of projects by Korean architects Mass Studies.
Completed in May this year, the building houses a space theme park.
The centre is on Ganghwa Island, an island in the estuary of the Han River.
See our earlier stories about Mass Studies:
Xi Gallery in Pusan
Ann Demeulemeester Shop in Seoul
Ring Dome at Storefront in New York
Here's the info about the space center from the architects:
--
Oktokki Space Center
This project provides a way to bring three potentially incompatible elements together to clash and coexist: a mountain (the site), a large-capacity, boxlike space (exhibition halls), and a tower (observation point).
This collision creates an irrefutably new spectacle, but the intent is to sustain the mountain’s continuity within the resulting synthetic assemblage and achieve an expanded topographical experience through the site’s new functions.
The Oktokki Space Center is a theme park situated on an incline over approximately 14,854 m2 of land on Ganghwa Island. The Center is comprised of educational exhibits and indoor/outdoor interactive facilities for children, focusing on space science and space aeronautics.
The 4737m2–hall contains exhibition space and visitor lounges over four stories of varying heights, the tallest being 13m. A wide range of exhibition and audiovisual facilities can be arranged freely, with diverse interconnections at all levels.
The majority of the building is absorbed by the sloped topography, its exposure minimized, while the building’s upper section extends into the surrounding landscape to create a new, different topography.
At the same time, the variety of levels and movement paths inside the building expand outdoors to become one with the entire site’s pedestrian continuity/circulation network.
This movement network is made up of flat terrain or gentle inclines, expanding in graded steps from the building and connecting to diverse outdoor facilities, while one of these movement strands grows vertically to form the observation tower.
The tower is 35m above ground and equipped with a telescope. This telescope can be used to study the island by day and turns the tower into an astronomical observatory by night.
Stainless steel mesh is the primary material used on the outside of the building. The mesh follows the movement pattern, functioning as a railing while covering the exposed building surface. It becomes a unifying element that defines the overall building and site with its fluid movements.
Project Data
architect: cho,minsuk + park,kisu
design team: mass studies
location: 1026-2 duun-ri, bureun-myeon, ganghwa-gun, incheon, korea
site area: 14,854 m2
gross floor area: 1,748.25 m2
total floor area: 4,736.91 m2
building-to-land ratio: 11.77 %
floor area ratio: 13.98 %
building scope: 4f,b2
structure: rc
finishing: stainless steel mesh
design period: 2004.12.~2005.10.
construction period: 2006.03.~2007.05.

