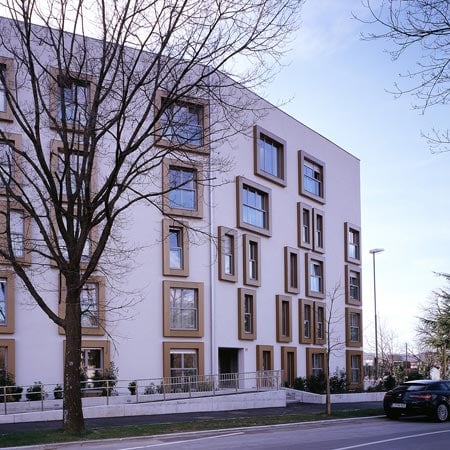
Apartment House Zvezda by Sadar Vuga Arhitekti
Slovenian architects Sadar Vuga Arhitekti have sent us some photos of Apartment House Zvezda, a residential building in Nova Gorica.
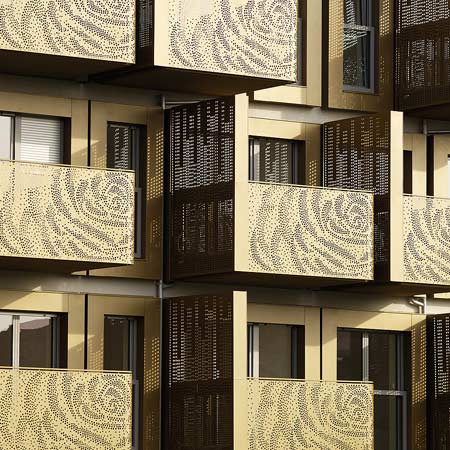
Photos are by Hisao Suzuki (first and last images) and Miran Kambic (the other three).
Here's the info:
--
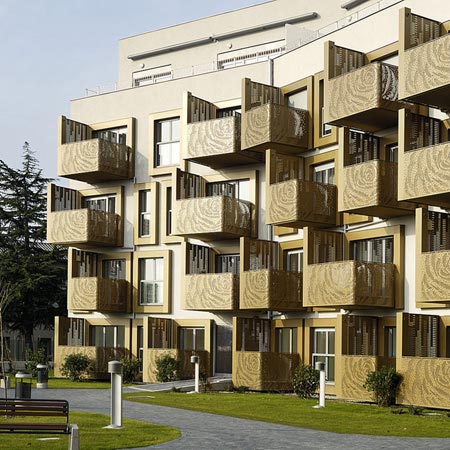
The House Zvezda is the first apartment building in Nova Gorica with its own garden, underground parking, attractive façade with French windows and balconies, and penthouses with terraces in the attic.
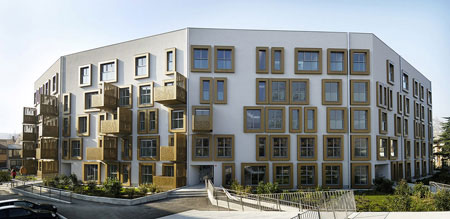
Its architecture and design assure identification on three levels to its residents: my house – Zvezda House, my garden – the common house garden, and my apartment. The garden of the building is designed between the crooked shapes of the building, the Prvomajska Street and the street on the southern side of the location. The garden represents the common place of the residents to socialize and relax outside the building.
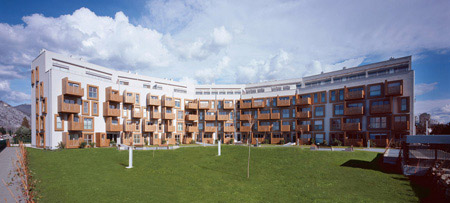
The game of the "windows" and "balconies" openings with emphasized frames on the colour-neutral façade background will become an easy-to-remember image of the House Zvezda and its trademark from the Rejčeva Street and the Prvomajska Road.
Apartment House Zvezda
Nova Gorica, Slovenia, 2004 - 2006
Type: Housing
Formula: Blown-up Window
Client: Primorje d.d.
Address/Site: Prvomajska and Rejčeva Street, Nova Gorica, Slovenia
Site area: 5.182 m2
Building area: 1.315 m2
Total floor area: 4.320 m2 basement + 6.281 m2 above
Storeys: basement, ground floor, 3 storeys, attica
Cladding: coloured metal frames + balconies on plaster façade
Parking: underground 110 + outside 4 cars
Architect: SVA (Jurij Sadar, Boštjan Vuga, Beno Masten, Goran Golubič, Milena Monssen, Miha Pešec, John Paul Americo, Tomaž Krištof, Vid Mozina, Lucijan Šifrer)