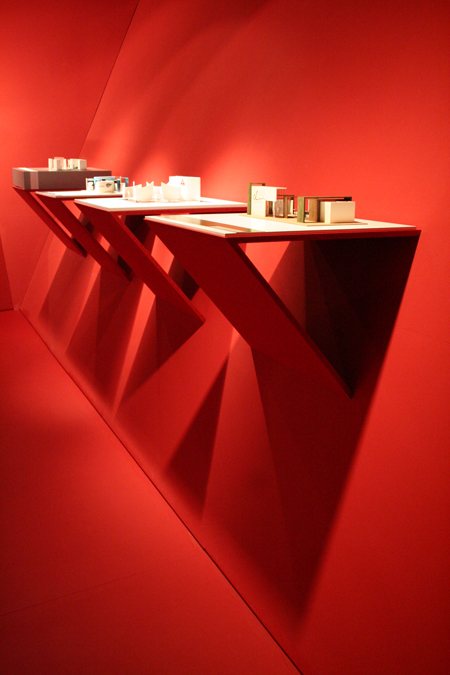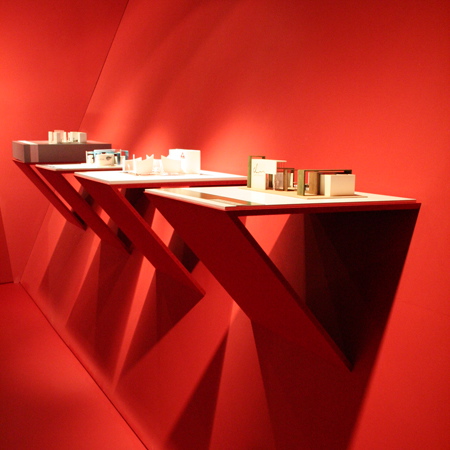
Red Room by Jana Kleine-Kalmer
German design student Jana Klein-Kalmer designed this temporary exhibition space to show off student work at the HAWK Hildesheim university of applied sciences.
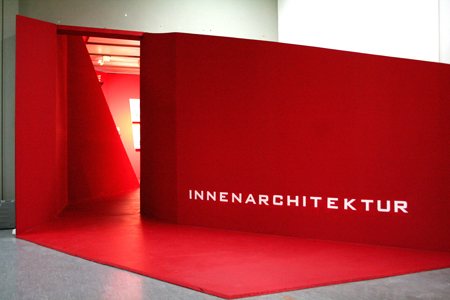
The temporary structure houses architectural models and plans for projects completed by students of the university over the course of the last academic year.
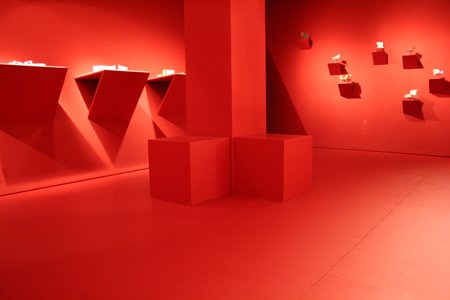
The following explanation is from Jana Kleine-Kalmer:
--
Red Room
The interior designers’ exhibition room during university HAWK Hildesheims’ November show 2007 is artwork and worth being exhibited itself. Taking place yearly, the exhibition shows student works of the past semseters and always arouses the question how to present the school properly to the public. This time, a competition was announced that 3rd year student Jana Kleine-Kalmer won with her red room.
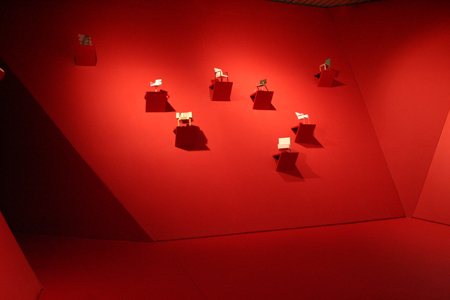
A crater-shaped element appears as if ingested into the room. A funnel - openening to the top - lets the established room outlines disappear and evokes an unknown perception. The ground and the angulared walls are painted in a strong red and attract visitors from far away.
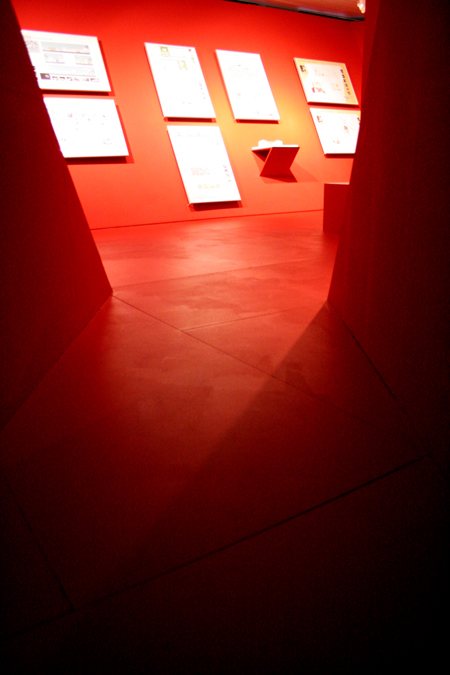
For the exhibits, the walls become plateau – carrying plans and models – lying on different landings or hovering in front of the red walls.

The crater’s opening breaks out and folds itself into the corridor, building a canal to enter and leave. This sculptural form and the signal colour red make up a strong flow into the exhibition space. The construction of the modules, a decent integration of presentation panels and the homogeneity of the surfaces create an exciting feeling and sense of space.
