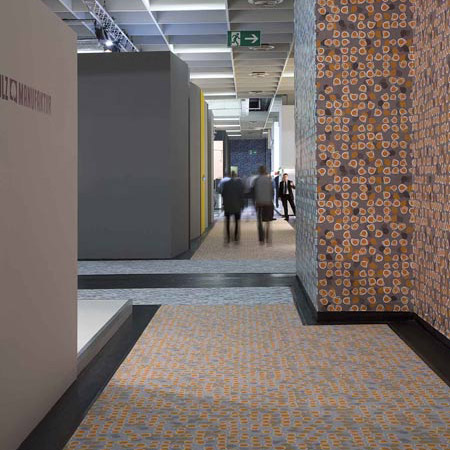
Hall 11 at IMM Cologne by UNStudio
Dutch architects UNStudio designed the masterplan for Hall 11 at the IMM Cologne furniture fair held in Germany last week.
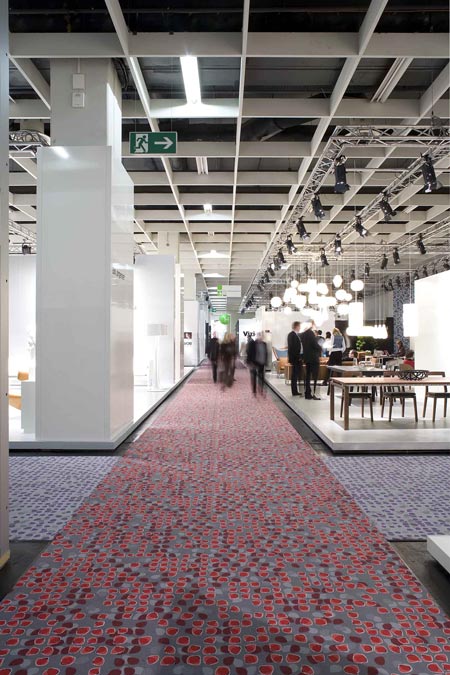
The masterplan was based on a city, with areas marked out in different coloured carpets and wall covering designed specially for the fair by UNStudio.

The designers hoped to emulate the atmosphere of a street party, with a mixture of open and enclosed stands of varying sizes.
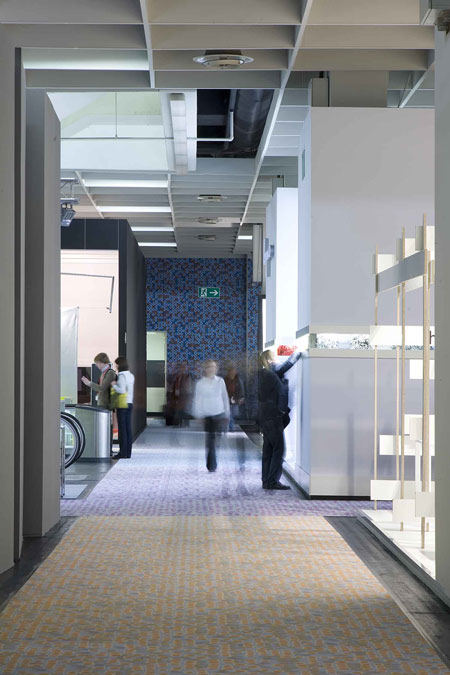
Here's some information about the exhibition design from UNStudio:
--
“Design fairs don’t really have any clear structure at all. The strongest common factor is the audience, which is huge and diverse. People cut deals, celebrate and cultivate fantasies. We would like to highlight this celebratory aspect in a lively framework, akin to a neighborhood street party.” Ben van Berkel, UNStudio.
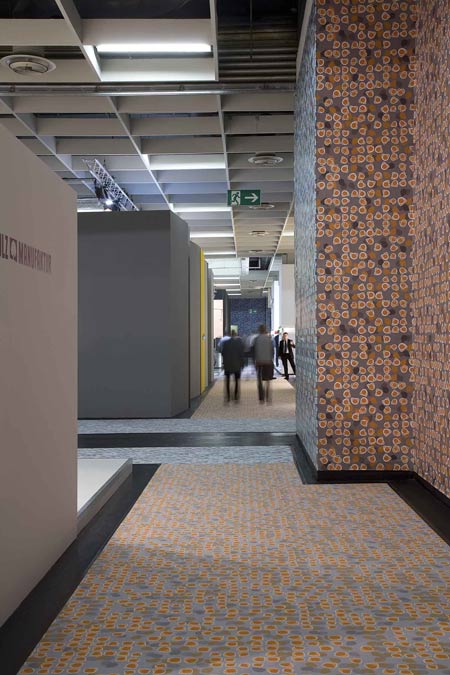
UNStudio’s proposal for the IMM Cologne Furniture Fair consists of two parts, a masterplan for all three storeys of hall 11 and a design for the ‘Art of Kitchen’ display stand.
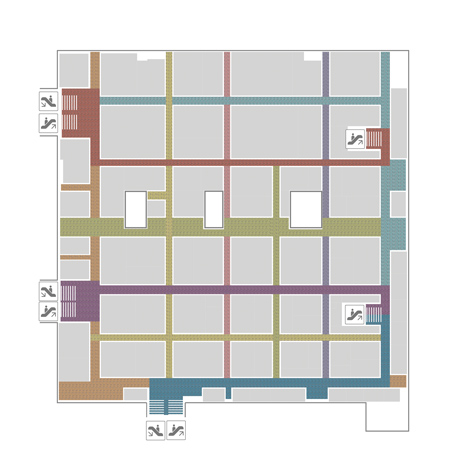
Masterplan
UNStudio has generated an ‘urban masterplan’, based on the hall as a cityscape with its own grid of roads. Within this grid, different ‘streets’ of variable widths are colour-coded, resulting in the clustering of identifiable themes and groupings of stands The wall and floor coverings that provide the colour-coding have been specially designed for the fair by UNStudio.
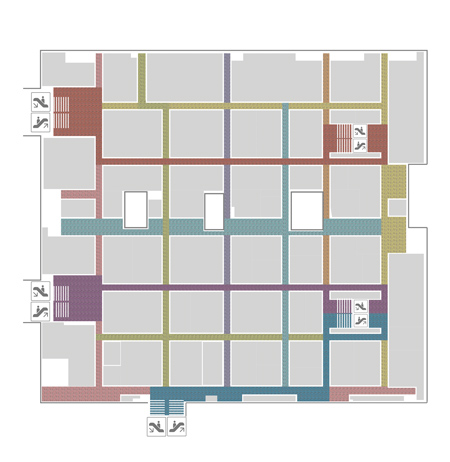
The display stands offer a variation of appearances towards the surrounding streets, from open and inviting to exclusive and introverted. This differentiation of appearances contributes, like street facades in a city, to the identity of the ‘public realm’.

The aim is to create a cohesive whole for the layout of the fair, whilst providing different kinds of impressions thereby assisting and encouraging the movement of flows around the displays, similar to moving between neighborhoods in a city.

The entrances and staircases are visually connected with each other by means of a variation of the coloured coverings. These access points provide shortcuts for visitors in hurry, as well as providing orientation and way-finding for those taking their time. The floor covering is continued on the stairs, leading visitors from one level to the next.
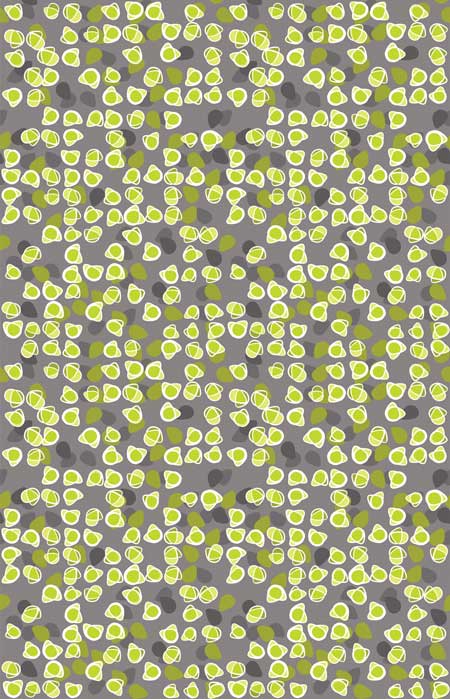
“Sometimes it may be good to lose your way in the labyrinth, but without structure the whole experience of a fair can become overwhelming. Guidance of some sort is desirable. The city street pattern orientates and guides the public. The series of recognizable streets and neighborhoods offer structure, and at the same time embrace and celebrate diversity.” Ben van Berkel
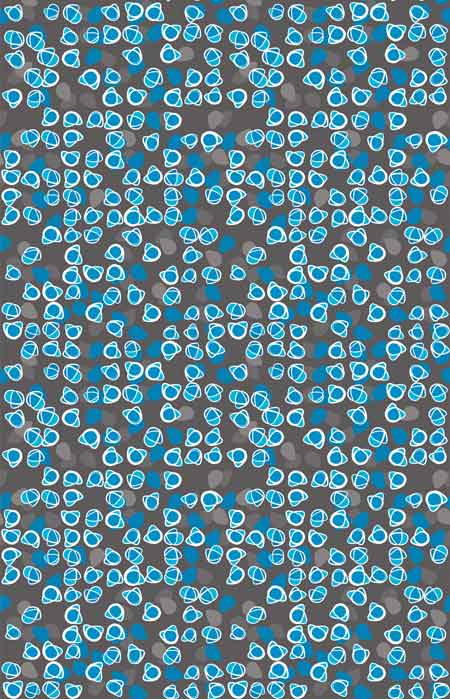
Hall 11 consists of 3 floors connected by five internal staircases. The different display stands are located within an orthogonal grid of ‘streets’, like building blocks in a city. On occasion some blocks are smaller or two blocks are combined into one, creating a bigger display stand, dependent on the needs of the exhibitors. This makes the originally rigid grid livelier and induces visitors to vary their trajectory. The first and second floors contain six ‘streets’ each, and the third floor contains five ‘streets’ in each direction.
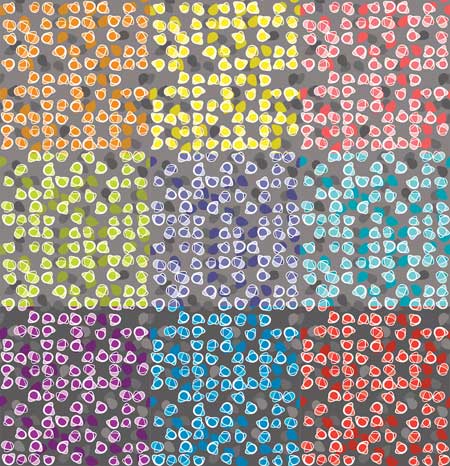
The longest street is 120m, the total length of all streets is 4300m, the total surface of the floor coverings is 17000m2 and the total covering of walls the staircases is 3000m2. For logistic reasons the 17.000 m2 of floor surface was carpeted overnight, just before the opening.
--
UNStudio:
Ben van Berkel, Caroline Bos with René Wysk, Cristina Bolis and Daniela Hake, Jürgen Heinzel, Cynthia Markhoff, Isak Birgersson, Florian Zschüttig, Adriana Schein.
Photographs by Roland Borkmann