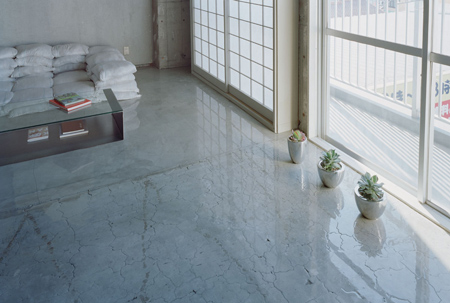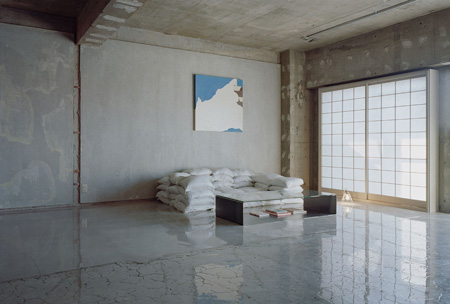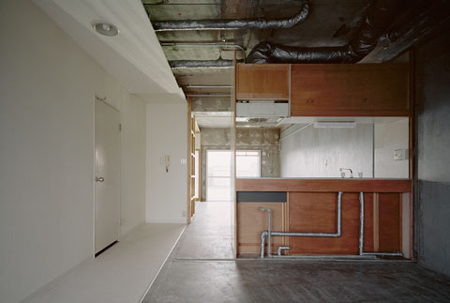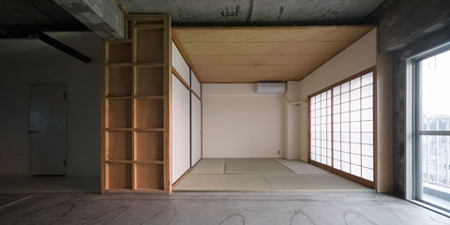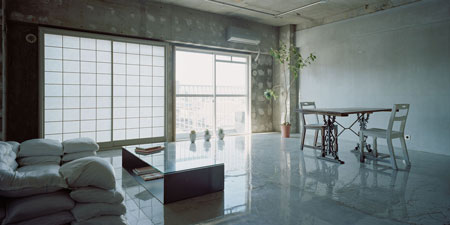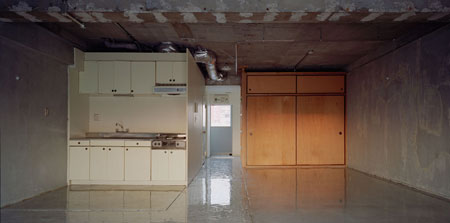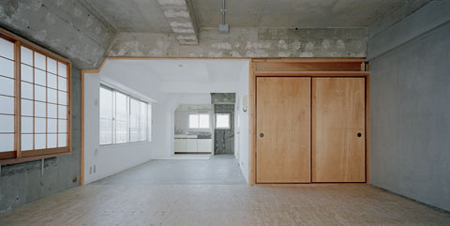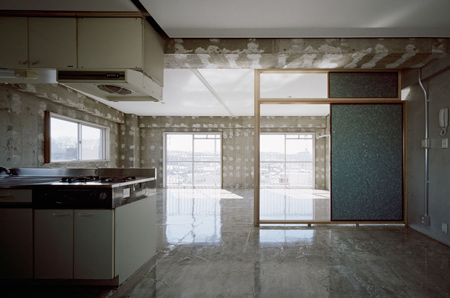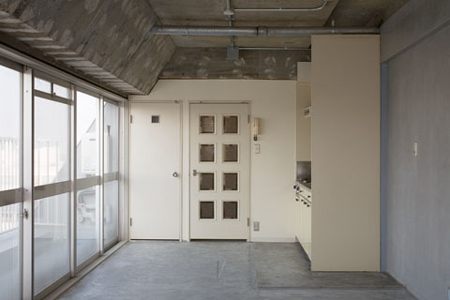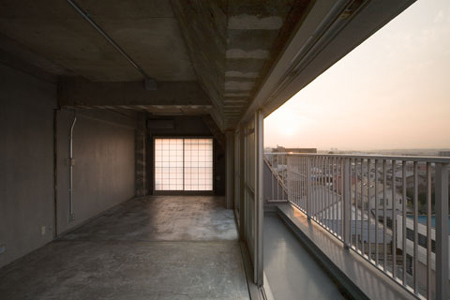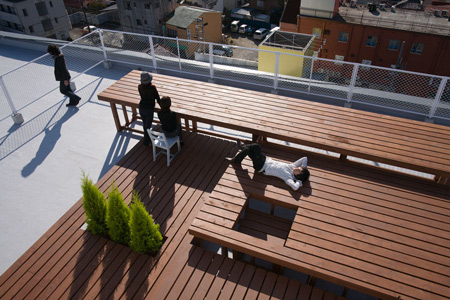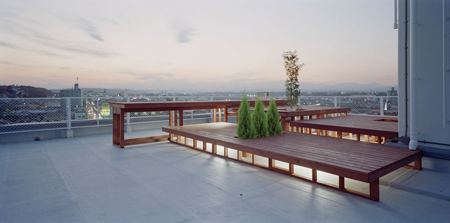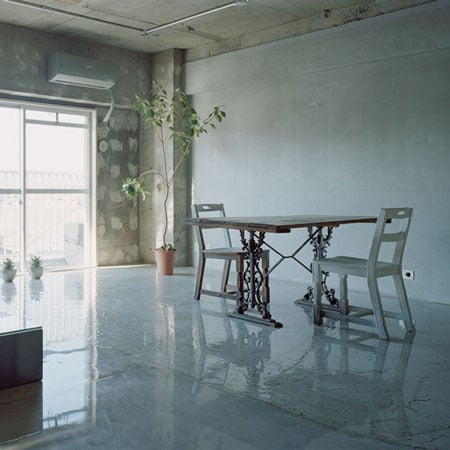
Sayama Flats by Schemata Architecture Office
Schemata Architecture Office of Tokyo have completed the renovation of an apartment block in the suburb of Sayama.
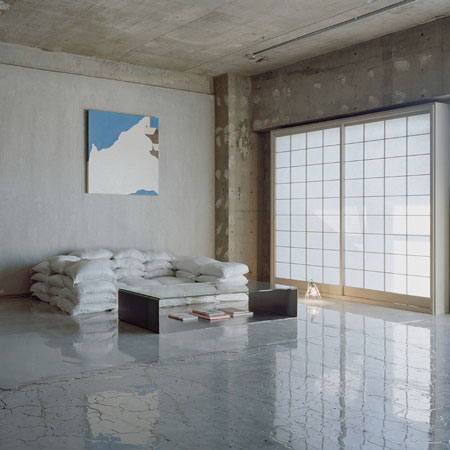
The architects, headed by Jo Nagasaka, partially stripped the flats back to their concrete shell, altering selected elements such as windows, doorways and partitions while leaving some parts such as the kitchen units untouched.
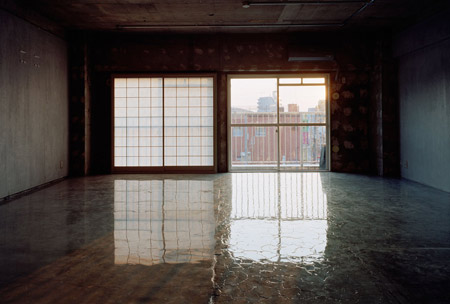
"Sayama Flat is a renovation project of a 29-year-old apartment building, and it was completed January, 2008," explains Nagasaka. "Sayama, the suburb 1 hour from the central of Tokyo by train, is an old residential area. There are a lot of small housings around our site.
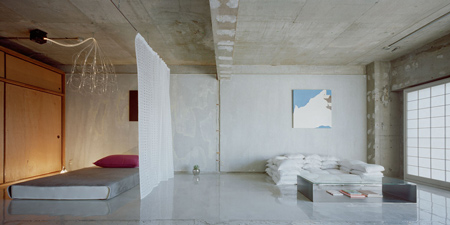
"In general, Japanese renovation projects are started from removing every old interior and then redesigned it. However, in this project we started to choose what is necessary and what is not from an existing interior space. Because of remaining some of the elements of the interior, we achieved to design a neutral space that motivates young people to create their own life-style."
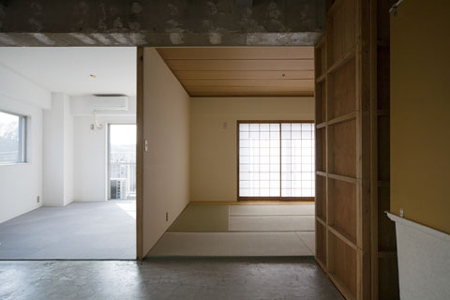
Photos are by Takumi Oota. Update 13/02/08: see our new story on 63.02° House by Schemata Architecture Office.
