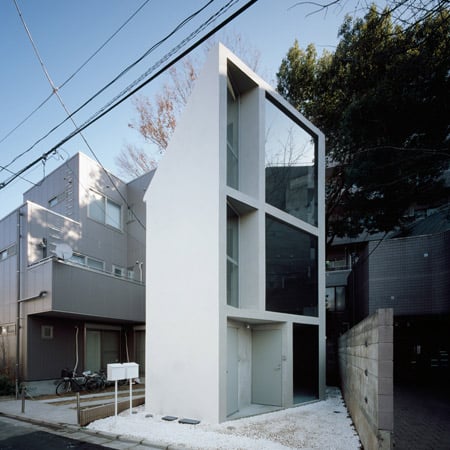Here's another project from Schemata Architecture Office, this time a house built at 63.02° to the road.
The house in Nakana, Tokyo, was completed in December and has a floor space of 71.4 m2
Photographs are by Takumi Oota. See our earlier story on Sayama Flats by Schemata Architecture Office.
Here's some text from Schemata Architecture Office:
--
63.02°is built on a built up area in Tokyo. This small building is used as SOHO and an apartment for rent.
This building is cut on the axis line inclined to a front road by 63.02°. The window in this building concentrates there. You can see the intersection by seeing the outside through the windows.
In front a splendid cherry blossoms tree stands. It is only fine sight in this building that is acquired in the center.

