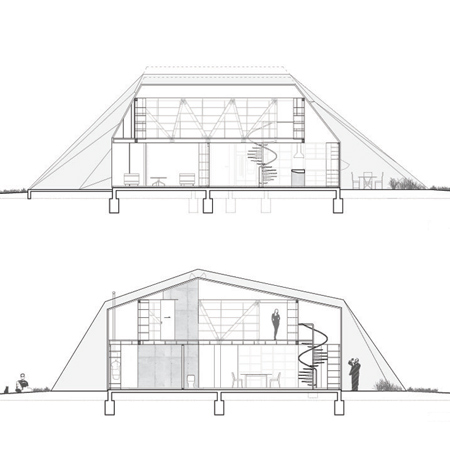
Your Wall House by FAR frohn&rojas
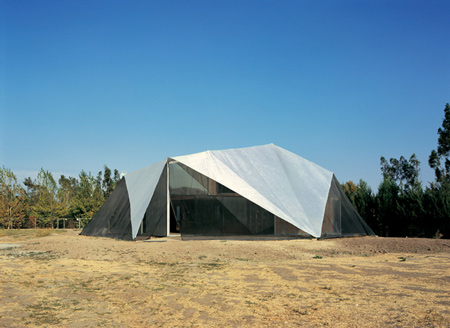
The original house, completed in early 2007 near Santiago de Chile, is shown above and below (photographs © Cristobal Palma). See many more of Cristobal's photos in our earlier stories about the house.
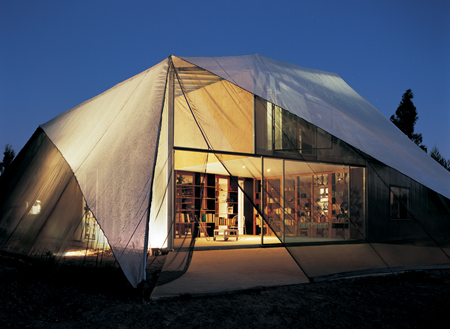
The architects are offering three sets of plans, priced from 1,499 Euros, with different levels of involvement from the architects, which can be ordered from their website www.yourwallhouse.net.
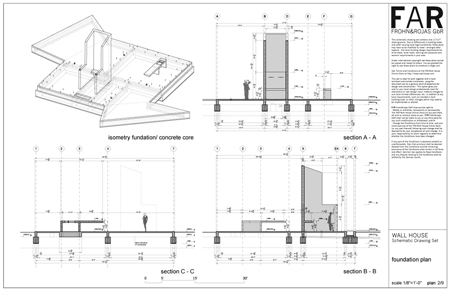
The first set consists of schematic drawings including the right to use them to construct a single unit.
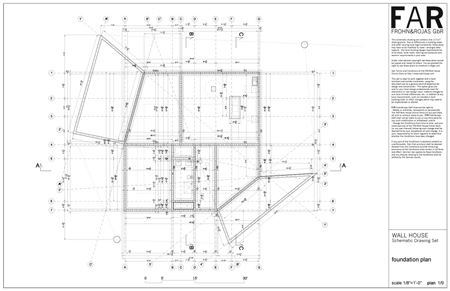
The second set also included detailed drawings, and the third comes with climate simulation for the intended location with recommendations and custom material specifications.
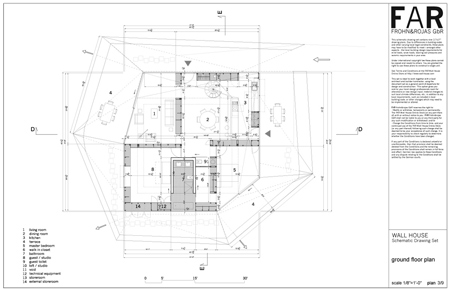
The following information is from FAR frohn&rojas:
--
The Wall House Project
Provoking international attention in the architecture world, the Wall House was completed in early 2007 in Santiago de Chile and almost immediately triggered a surprising wave of positive review, being published widely both in print and the blogosphere. In 2007 it was awarded the AR Emerging Architecture award in London, the NRW Design Award in Germany, and was nominated as one of the “Best International Works” at Italy’s BC Awards.
Our clients – being very enthusiastic about their new environment – felt the urge to share their experience and encouraged us to offer the Wall House architecture to others appreciative of its special atmosphere. Surprised and intrigued, we found ourselves asking “why not?” and decided to put the ideas of the Wall House “out there”, giving interested future homeowners the possibility to build their own version.
Alongside their own architects and contractors, or working together with our office, adjustments or further development of the basic architectural ideas of the house can evolve, according to personal needs, interests, local building code and the local climate conditions. We think that within this widened scope of variables, an intriguing diversity and richness of related houses will emerge.
This type of transaction is unprecedented in the architectural community; however, we are excited about the fresh and innovative potential of opening the Wall House to new places and people via the internet.
Both an environmentally sensitive and spatially intriguing house, the Wall House breaks down the idea of the “traditional” exterior wall of a house and instead plays with new material layers to create dramatically differing aesthetic, sensorial and climate-based experiences within the house.
Through the juxtaposition of these layers -folded exterior sheets of high-performance gauze-like netting (“Soft Skin”), an insulating translucent climate barrier of polycarbonate panels (“Milky Shell”), a rigid stacked wood truss structural system doubling as exposed shelving and storage (“Stacked Shelving”), and an inner nucleus of exposed concrete (“Concrete Cave”) multiple views and relations to the surrounding nature, light, temperature and domestic objects are pleasantly experienced from both inside and outside the house.