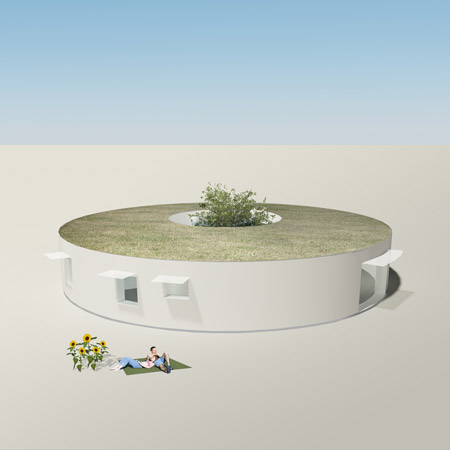Swedish architects Kjellgren Kaminsky Architecture have designed a series of four prefabricated low-energy houses.
The Passive Houses, which were presented at the Hem & Villa housing fair in Malmö, Sweden earlier this month, are well-insulated homes that require minimal heating.
"Passive houses are extremely well-insulated buildings that are largely heated by the energy already present in the building - people and our household equipment generate a lot of energy," says Joakim Kaminsky of Kjellgren Kaminsky Architecture. "Now we will make these buildings achievable for everyone."
Here are some short descriptions of each house from Kjellgren Kaminsky Architecture:
--
VILLA SADELTAK (above and below)
AREA: 160m²
BEDROOMS: 4
We are just moving into our new house. In the area theres a mix of old and new buildings. We wanted our house to fit in among the others, but still have a modern touch. Now when the house is built it looks as if it where a younger relative to its neighbours. The main characteristics are the same; the volume of the house with its ridged roof, the plaster facade and the pan tile but if one looks closer there are many differences as well. White plain plaster in combination with black plain pan tiles gives the house a minimalistic monolithic volume. The windows are positioned to support a modern floorplan.
VILLA VY (above and below)
AREA: 200m²
BEDROOMS: 3
Our whole family lies on the couch playing. We are in what we call the living room, bur really the whole bottom floor is one big room. There are no here doors, instead the rooms float into each other seamlessly. It makes the house seem bigger than it really is. On the upper floor are our bedrooms. Right now we use one of them as a working room, so there room for the family to grow. In a couple of years we will probably have moved the computer to the hall outside, there’s a built in work place for it with a view.
Did you know that you can lower your energy consumption by placing bookshelves and wardrobes by the facade? They will work as an extra layer of insulation and save both energy and money. That’s why all the storage are placed along the facades in this house. Between the shelves and wardrobes there are high windows giving contact to the nature outside and letting in light.
VILLA ATRIUM (top images)
AREA: 160 m²
BEDROOMS: 2
The autumn is closing in, but its still warm in the sun. Its Sunday morning and I'm reading the newspaper in the kitchen. From here I can see almost the whole house. The kitchen and the living room form one big open room. From there two corridors running along the atrium connects it with the bedrooms. If I look into the atrium I can see the doors to the bedrooms on the other side, there our kids are still fast asleep, they stayed up a bit too long yesterday watching movies in our home cinema. On the middle of the atrium stands an apple tree. The apples are ripe and looks like red Christmas balls on the tree. I walk out and start picking them, today the whole family will have apple pie for breakfast!
VILLA VINKEL (above and below)
AREA: 150 m²
BEDROOMS: 4
I sit in our living room looking out. It almost feels as if I'm outside. The room forms a large open space together with the kitchen. Its formed as an L that protects our garden and offers a view over the endless fields outside. In the middle of the space there's a piece of furniture containing the kitchen, wardrobes, storage and the dining table. One can walk around the piece. On the backside of it there's the bedrooms with storage and bathrooms close at hand.

