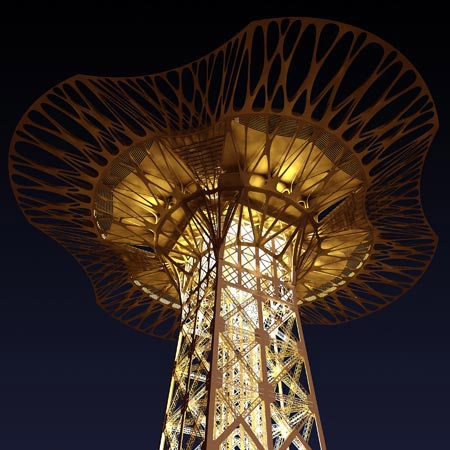Architects Serero have won a competition to temporarily remodel the top of the Eiffel Tower in Paris (via The Guardian). Update 29/03/08: we all got spoofed by this one. Seems the project is a fake.
Serero's winning proposal, called Eiffel DNA, involves bolting a temporary Kevlar structure to the top of the tower, doubling the surface area of the viewing platforms.
The design was created using a generative computer script that took the tower's existing structure and "grew" it so the new addition replicates the pattern, or DNA, of the original.
The competition was organised by Eiffel Tower operator Société d’Exploitation de la Tour Eiffel to celebrate the 120th anniversary of the structure, which was completed in 1889.
Here's some info from Serero's website:
--
EIFFEL DNA
Restructuration of public spaces of the Eiffel Tower
2008
“… the authentic laws of the energy are not always conformal with the secret laws of the harmony…” Gustave Eiffel
The Eiffel tower in Paris suffers from its success. Since its creation the amount of visitors coming to reach its top has increased to reach its limit capacity. 6.5 millions People wait between 35 minutes to 1H10 to reach the elevators. The floor area of each level decreases with the height because of the tower geometry resulting in very long waiting lines and crowd management problems.
In celebration of the 120th birthday of the tower, the Société d’Exploitation de la Tour Eiffel decided to restructure the public reception and access areas of the tower. The proposal of SERERO Architects aims to create a temporary horizontal extension of the third floor of the tower in order to increase the quality of the access of the public as well as experiencing the fantastic 360 degrees sight of Paris.
When Gustave Eiffel designed the tower, he imagined that the tower would become the support of a great variety of scientific devices and experimentations to study gravity and wind pressure. The structure of the tower was therefore designed for increase of its weight. During World War I, the tower was holding antennas to retransmit radio wave to the whole country. Structural simulation of the Eiffel tower indicates that it is a highly hyperstatic structure, which is dimensioned for a weight higher than what it is supporting today.
The structure
Our project will extend the top floor plate of the tower by grafting a high performance carbon Kevlar structure on it. The structure will be temporarily bolted to the slab without requiring any modification of the existing structure. It will expand the usable floor area from 280 m2 to 580m2. The extension is composed of 2 slabs connected to the third floor deck as well as the upper level used as an apartment of Mister Eiffel (a space provided for temporary resting of Gustave Eiffel).
Generative Design
The design is based on a generative script, creating branches out of the primary structure of the tower. Inspired by the structural concept of Eiffel of three-dimensional cross bracing beams, the script unfolds along curved lines the “DNA” of the tower. The script used the existing structure at the top of the tower ( a 10 by 10 meters cube) to generate 3 structural weaves, which are interconnected. These layers are combined to create a woven complex, which is based on the redundancy and the non-repetition of patterns to increase its structural performance. In opposition with modern engineering (based on the concept of repetition and optimization), the project for the Eiffel tower extension is based on an alternative model of high performance.
Client : Société d’Exploitation de la Tour Eiffel
Site : Champs de Mars, Paris
Floor area : 589 m2 ( 282m2 at level 3.1 and 589 at level 3.2)
Structure: Carbon Kevlar, steel connectors, and metal mesh
Budget : 1.3 millions euros
Carbon Kevlar density: 240 g/m2
Surface structure : 1434m2 ( level 3.1 = 386 m2, level 3.2 = 674m2, level 3 = 1097 m2)
Weight of structure alone: total = 1 200 Kg
New third floor capacity: 1,700 persons per hour
Design Team : Serero Architects : Antoine Bourdeau, Louisa Gouesnard, Dusanka Malicevic Yoichi Ozawa, Jean-Philippe Sanfourche, David Serero, Taichi Sunayama, Fabrice Zaini

