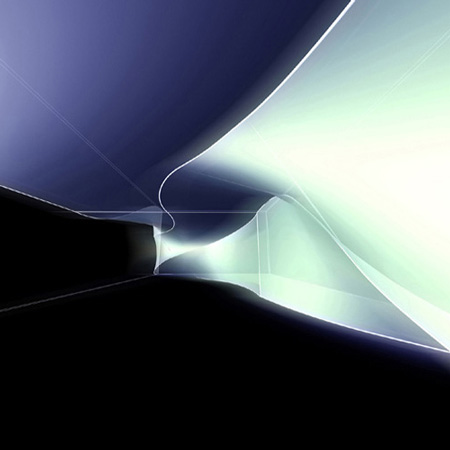Twist House is a proposal for an apartment where walls and floors are formed by continuously twisting surfaces.
Designed by Milanese architecture and design studio AquiliAlberg, the two-level home slots into a loft in an existing building. The architects began working on the concept in 1999 and are now developing it for private clients in Milan.
Here's a short bit of text from the architects, plus their profile:
--
Twist house
design AquiliAlberg
2008
Location: Milan
Client: Private commission
Phase: Feasibility study, Preliminary design
Area: 200 sqm
Year: 2008
Design team: Ergian Alberg, Laura Aquili, Christian Ronchi
In this private loft we have developed further a design concept started in 1999 and exhibited in 2001 at the “International Generative Art Conference” in Milan.
The main idea focus on seamless joins surfaces where clean lines and sensuous curves merged together. From the entrance to the upper floor, we took the opportunity to create a new dynamic domestic language, driven by a new process in digital design and enhanced by new technology possibilities.
This new dialogue between sufaces emphasizes the complex and continuous nature of our design philosophy and the merging of disparate forms.
SHORT COMPANY PROFILE
Laura Aquili & Ergian Alberg from 1999 worked in Amsterdam, Rotterdam, Rome, London and Beijing (China) for different internationally recognized offices: Zaha Hadid, OMA Office for Metropolitan Architecture of Rem Koolhaas, UNStudio of Ben Van Berkel & Caroline Bos, ONL of Kas Oosterhuis and Massimiliano Fuksas. They have been responsable for different scale projects, from products design to architecture.
Found in 2006, AQUILIALBERG is a visionary, experimental and innovative international architectural and design practice based in Milan, Italy, with extensive experience in the fields of architecture, interior design, products design and graphic design on a different scale and stage levels.
In 2006 AQUIIALBERG designed the new prestigious CHRISTIE’S auction house Italian headquarter in Milan and CHRISTIE’S exhibitions in Milan and Rome.
Vertigo table, presented at the Milan Design Week 2007, is the first project with the Italian leading furniture company MOROSO. In 2007, they also designed a limited edition product for CORIAN by Dupont for the event “CORIAN: 40 years/40 designers”, a travelling exhibition presented during the Milan Design Week 2007.
Recently, they have been appointed architects for an housing projects and an ambitious touristic harbour. In parallel, they are working on new products with some of the leading design companies in Italy.
Laura Aquili & Ergian Alberg regularly write about architecture and design on different italian magazine and newspaper such as Il Sole 24 Ore, L’Arca, Progettare and L’Industria delle Costruzioni.
They have been invited at the first edition of the international event “Pecha Kucha Night” in Milan at the Triennale Bovisa along with Patricia Urquiola, Unstudio Ben van Berkel & Caroline Bos and Daan Roosegaarde.

