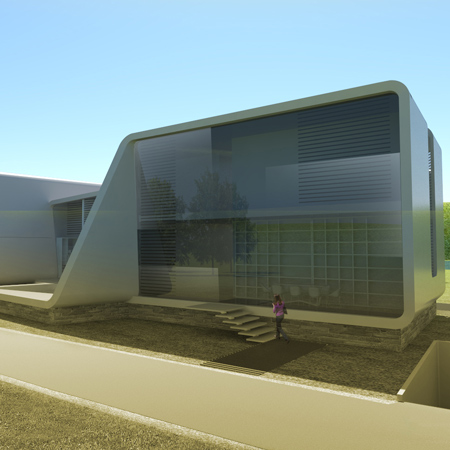Italian architects Iosa Ghini Associati have designed four houses for a new residential district near Nicosia, Cyprus.
The family houses, to be built by developer Full Circle, incorporate solar panels and rainwater recycling.
The following text is from Iosa Ghini Associati:
--
The project started with the aim of creating a new residential area alongside Pedieos river, near Nicosia, Cyprus. The Client, Full Circle Dv Ltd, wanted to realize four one-family luxury houses shaped in an organic, fluid form. Iosa Ghini designed the four units in a whole overall organism hosting four units each one keeping its own morphological features.
Eco-technologies both passive and active have a basic relevance in this project: low E glass panels, adjustable solar panels, recovery and recycling of rain waters, storage heating system for winter months. All external walls are treated with photo catalytic concrete, allowing the transformation of harmful organic and inorganic matters into harmless compounds. The outside shell, both organic and fluid, grants the harmonic fusion between traditional and contemporary materials as the local stone.

