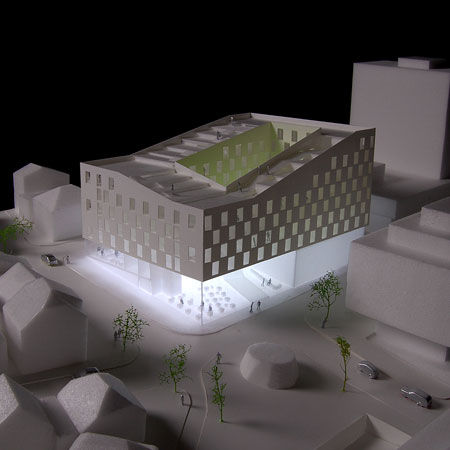Architects Julien de Smedt and Brandsberg-Dahls Arkitekter have won a competition to design the Two Seasons Hotel in Stavanger, Norway.
Here's the info:
--
JDS/JULIEN DE SMEDT ARCHITECTS
FOR IMMEDIATE RELEASE
JDS Architects and BDA win Two Seasons Hotel
Competition in Stavanger, Norway
(Copenhagen, April 08, 2008) JDS Architects, with Brandsberg-Dahls Arkitekter has won an invited competition for a 250 room, 8,500 square meter hotel in Stavanger, Norway.
Located along a busy street in the Stavanger city centre, the site is dynamically positioned between an old residential neighbourhood and much larger government buildings and towers. The three star hotel is approximately 7000m2 in size and contains a minimum of 200 rooms. The design integrates a private program with a public urban space, creating new experiences for both.
The main volume of the hotel arranges the rooms in a ribbon configuration that floats above the existing parking garage on the site. Lifting the hotel rooms from the street provides privacy for the visitors, while creating a ground floor activated by shops, a restaurant and cafe, in addition to the hotel lobby. The ribbon mediates the potentially problematic context by hovering closest to the ground adjacent to the old Stavanger neighbourhood and lifting dramatically when facing its neighbouring nine storey apartment tower.
The floating ribbon takes advantage of the elevated site, with its views of the city centre and the surrounding mountains. The formal manipulations within the height regulations allow the hotel to have a diversity of views for all occupants. The walkable programmed roof terrace, cozy interior garden and conference facility on the skyline create literal and visual connections with the environment rarely found in an urban three star hotel.
Directly adjacent to the site, a new pedestrian street will enliven the area. To further activate this new public space, the ground floor is programmed with a cafe and bakery to enhance public facilities along the street.
The hotel ground floor also ties itself into the site by providing for a public passage that connects Lokkeveien to Olav Kryttes Gate. The hotel restaurant and the cafe/bakery program therefore serves as a concentrated zone of public traffic that integrates the ground floor into its urban surroundings.
JDS Architects
JDS/Julien De Smedt Architects is a multidisciplinary office that focuses on architecture and design, from large scale urban planning to furniture to design. The office is fuelled by talented designers and experienced architects who jointly develop projects from the early sketch to on-site supervision. Independent of scale, this outlines an approach that is affirmatively social in its outcome, enthusiastic in its ambition and professional in its method.
JDS Architects' makes use of an approach, where intense research and analysis of practical and theoretical issues are being converted to the driving forces of the design process. By continuously developing and implementing precise and rigorous methods of analysis, we are able to combine innovative thinking with an efficient production.
At the core of our architecture is the ability to take a fresh look at things through experienced eyes. This approach has resulted in a wide portfolio of both Danish and international projects.
The office is 34 people strong, and supports an attitude of involving external consultants when required and relevant. This use of complementing resources ensures that projects will never suffer from being too conventional, too narrow-minded nor too naïve.
JDS Architects prefers to regard its position as its client's partner, rather than as its mere consultant. This ensures constant involvement and engagement which results in projects that both parties are proud of.
JDS is founded and directed by Julien De Smedt, former co-founder of PLOT.

