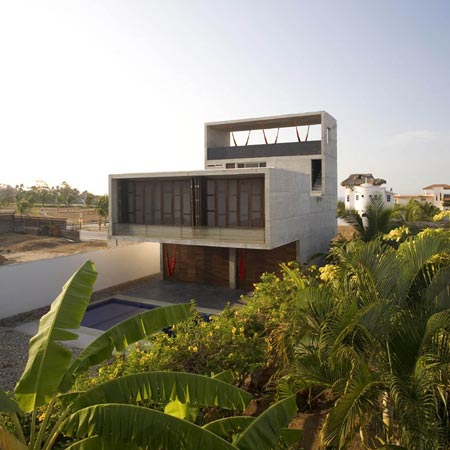Spanish architects Cadaval & Sola-Morales recently completed this house overlooking the Pacific Ocean in Mexico.
Details from the architects:
--
The main goal of the project was to create a low-cost and low-maintenance house that realised all the structural qualities of the material in which it was built to its full potential.
The concrete house has two big cantilevers (five and three meters each) that balance to each other, creating a main central space. Such articulation of shapes and spaces, define the section that is at the same time the silhouette of the house.
The design takes forward the idea of low-cost/low-maintenance, and applies this strategy to all the materials involved in the construction, while pushing to the limit both their technical and tectonic qualities: floor, windows, railings, etc., are done re-using materials that were previously used for pouring the concrete and for the rest of the construction process.
Perhaps, it is the space generated within inner and outer space what makes the house special. The house was designed to operate fully opened; it is then when the cantilever, this huge threshold, is fully occupied and becomes the central space of the house.
The house was awarded one of the 5 young architects honorable mentions (under 40 yr) at the Spanish Bienal of Architecture and were one of the 25th finalist including among others Nouvel’s Agbar Tower, Rogers’s Terminal 4, Miralles Santa Caterina Market or Chipperfield’s Americas Cup Building. We were also the youngest office awarded.
Eduardo Cadaval & Clara Solà-Morales
This is the office profile:
Cadaval & Sola-Morales was founded in New York in 2003 and moved to Barcelona in 2005. The office operates like a laboratory in which research and development are seen as an important element of the design process. The mandate of the firm is to create intelligent, design solutions at many different scales, from large scale projects to small buildings, from objects to city fractions.
Currently Cadaval & Sola-Morales is developing and building projects in New York, Spain and Mexico. In 2007 the office was considered by Wallpaper Magazine as one of the 10th world`s best young offices.
Eduardo Cadaval (age 31. Mexico City 1975) is a licensed architect. He received his BA from the National University of Mexico (with special honors) and a Master of Architecture in Urban Design from Harvard University. Before founding Cadaval & Sola-Morales, he worked for Abalos & Herreros and Rafael Moneo in Madrid, and for Field Operations in New York.
Cadaval has taught at Harvard’s Career Discovery program, at the Boston Architectural Center and at Calgary’s University Barcelona program. He was awarded with the Young Creators grant from the Mexican government. Currently he teaches urbanism at the Escola Técnica Superior d’Arquitectura de Barcelona.
Clara Sola-Morales (age 31. Barcelona 1975) is a licensed architect with a degree on Architecture from the Escola Técnica Superior d’Arquitectura de Barcelona, ETSAB, and holds a Master in Architecture (MarchII) from Harvard University. Prior to establishing Cadaval & Sola-Morales she worked at TEN Arquitectos NY in charge of the design of the Aztec exhibitions at New York’s and Bilbao’s Guggenheim Museum.
She also worked at Harvard University Center for Urban Development Studies and has collaborated with several offices in Europe and the US. She has taught at Harvard’s Career Discovery program and at the Boston Architectural Center. She has her own practice in jewel design.
Below: location

