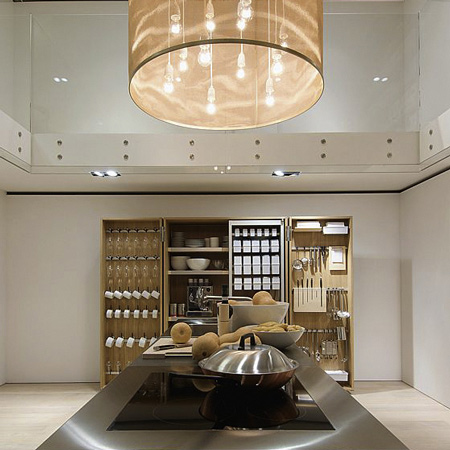Milan 08: Bulthaup presented their new B2 kitchen in Milan last month.
The kitchen is based on a workshop layout comprising of three main elements: a 'workbench' housing the sink and cooker, 'tool cabinet' for utensils, crockery and food, and appliance cabinet for the oven, dishwasher and fridge.
Closing the cabinets hides away culinary equipment while opening them fully allows easy access during cooking.
Here's some more information from Bulthaup:
--
bulthaup b2 - the kitchen workshop
The premiere of the bulthaup innovation in Milan - bulthaup b2 completely rethinks the kitchen and cooking.
Starting from the philosophical origins of every living space - the fire and water points, bulthaup has created b2, an open and mobile kitchen that can be added to and composed to suit each individual's personal requirements. The new group of elements is the logical continuation of the kitchen workbench and defines the “kitchen workshop” in its original meaning – comprising a workbench, kitchen tool cabinet and appliance housing cabinet.
The workbench is for the fire and water point; the kitchen tool cabinet for crockery, cooking utensils, as well as spices and food; and the appliance housing cabinet for the oven, dishwasher and refrigerator. bulthaup b2 follows the principle of “clearing away anything superfluous.” All that remains is value – the best materials, the best tools, the best raw ingredients and the best crockery.
bulthaup b2 is a kitchen that either conceals everything or showcases it. Opening the in-door storage doors provides an overview of the entire kitchen domain. Everything needed for a two person household is visible at a glance and within reach. The smart compaction of the storage space makes pull-outs and drawers unnecessary.
The kitchen tool cabinet is the foil to the classic kitchen with drawers. Even the diversity of units is smartly minimalist - just a few basic types and materials, such as oak and walnut veneer combined with worktops made from stainless steel, oak, walnut and gray sandstone offer a limitless range of design variations. Once the doors are closed again, the beauty of the simple purpose-oriented form becomes clearly apparent.
“With bulthaup b2, we are radically rethinking the kitchen and cooking,” says Gerd Bulthaup. The workbench breaks with the convention of a clearly-defined continuous worktop. With its flexible structure, modules can be combined at will and, by putting new worktops, water points or appliance modules onto the b2 workbench, it adapts to its owner’s personal habits and customs. Consequently, bulthaup b2 delivers a new dimension of simplicity when it comes to buying kitchens. That's because the kitchen workshop can follow the needs of and spatial changes required by its owner.
Elements can be extended to suit if the circle of family and friends increases, for example. They can be added or replaced when new appliances come on the market, and changed if a different material is preferred for the worktop.
bulthaup b2: bulthaup and EOOS
bulthaup gets its visions from the consistent observation of the living and eating habits of people from all over the world. bulthaup b2 is responsive to modern lifestyles, such as single-person or twoperson households, or even "patchwork families", and is the perfect kitchen for nomads or pioneers in creating a home, living and thinking. . The design was developed in collaboration with the renowned design firm EOOS in Vienna. With their method of “poetical analysis”, the designers take a very special approach to the development of new products. Formative factors of image, ritual and received wisdom are brought together and synthesized. “The result of this cooperation is unconventional, convincing and independent: bulthaup b2 defines the entire kitchen as a changeable system, and is thereby synonymous with the “versatile kitchen of today and tomorrow,” says Gerd Bulthaup. bulthaup b2 will be on display at selected bulthaup partner shops across the world beginning in fall of 2008.

