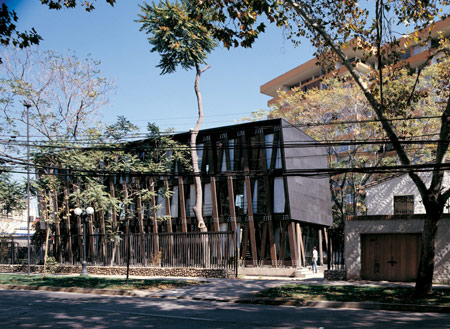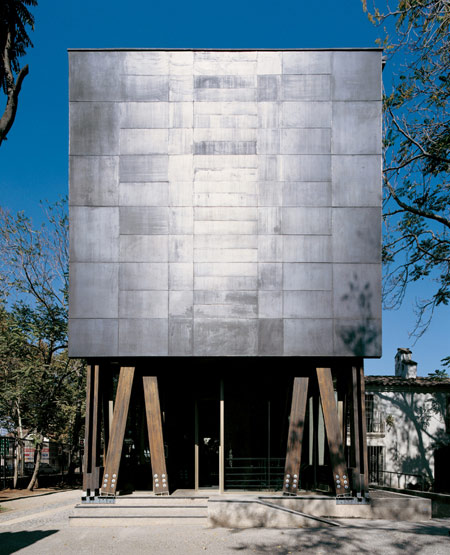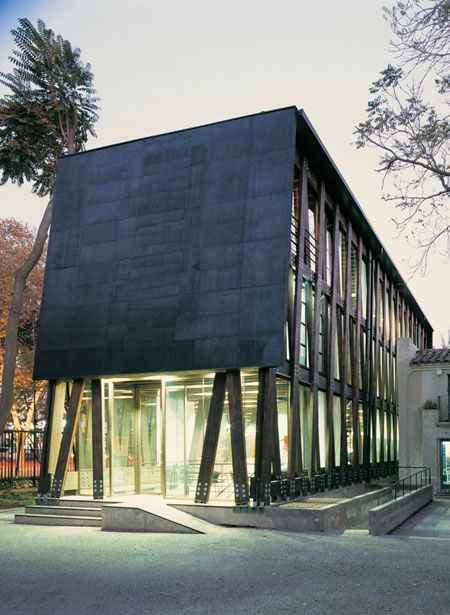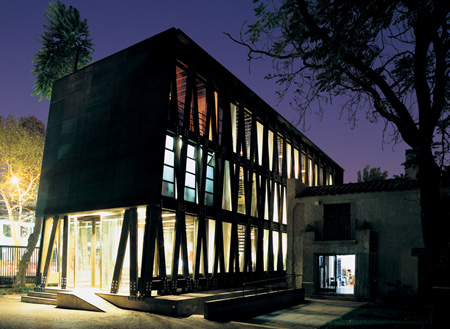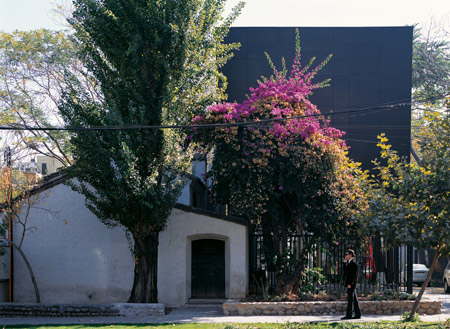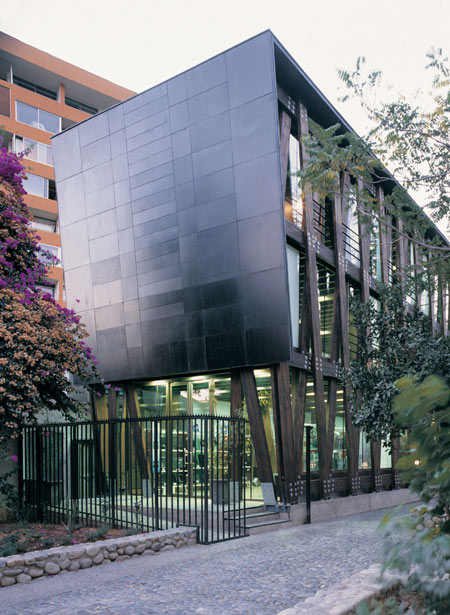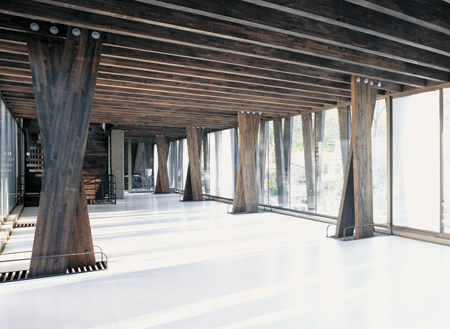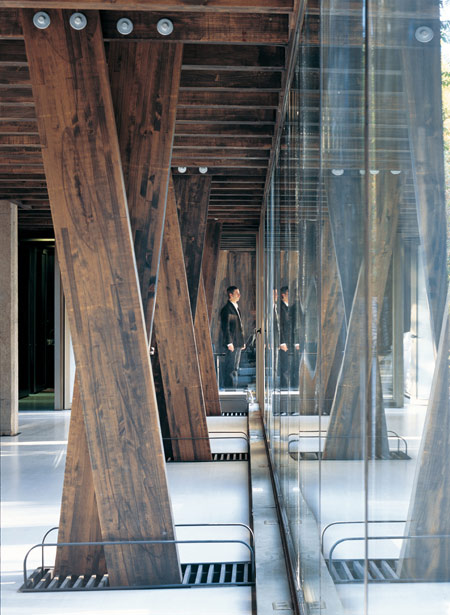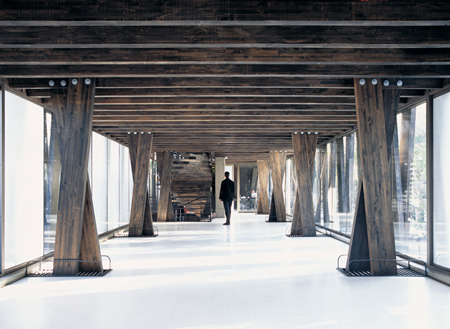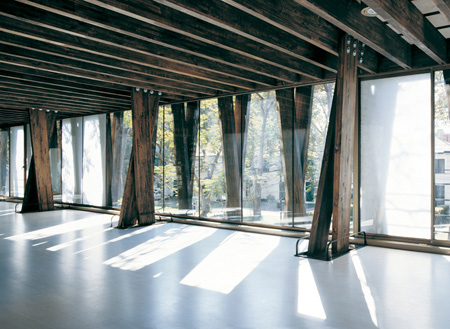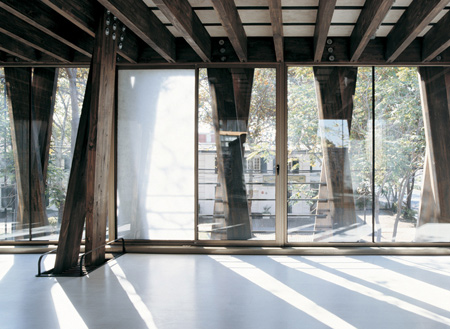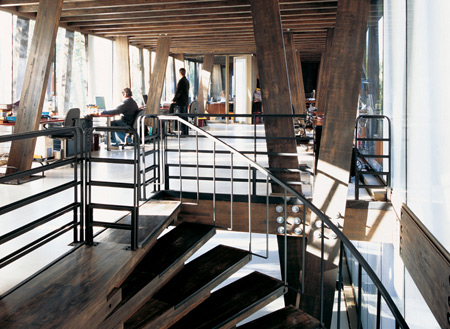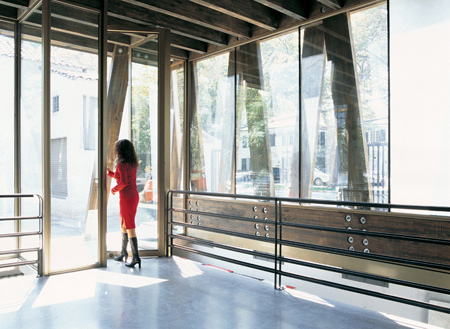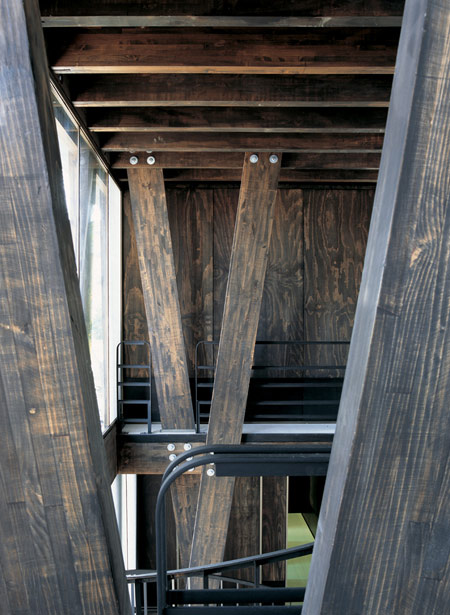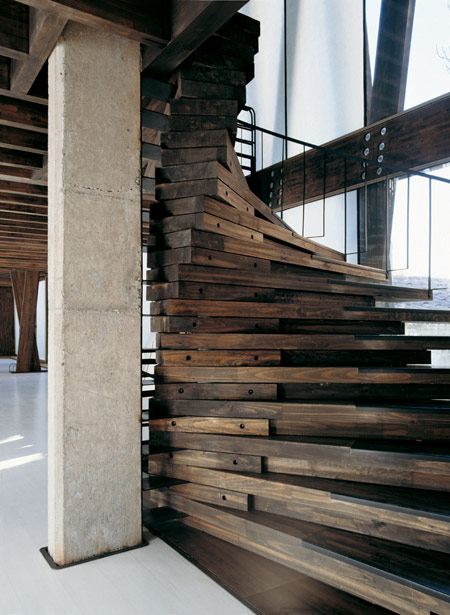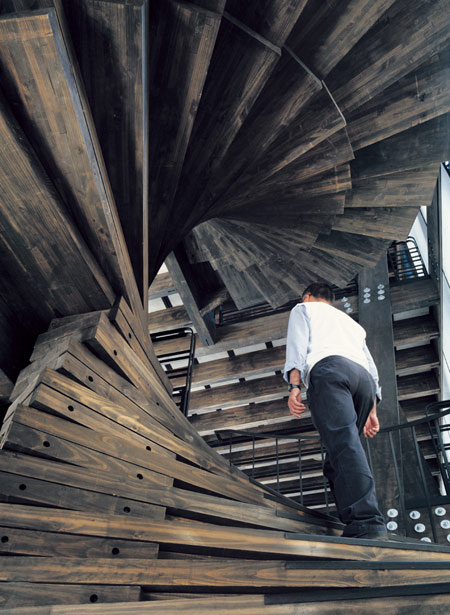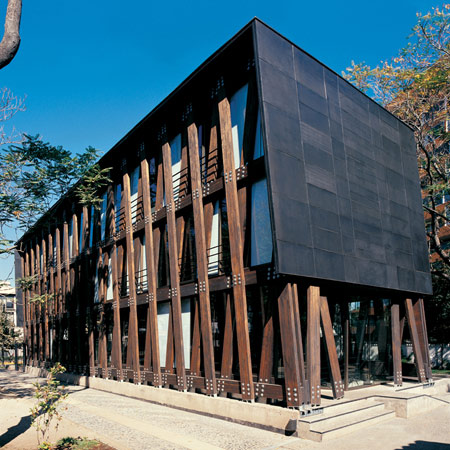
Edificio BIP by Alberto Mozó
Photographer Cristobal Palma has sent us photographs of the Edificio BIP office building by architect Alberto Mozó, constructed in Santiago de Chile.
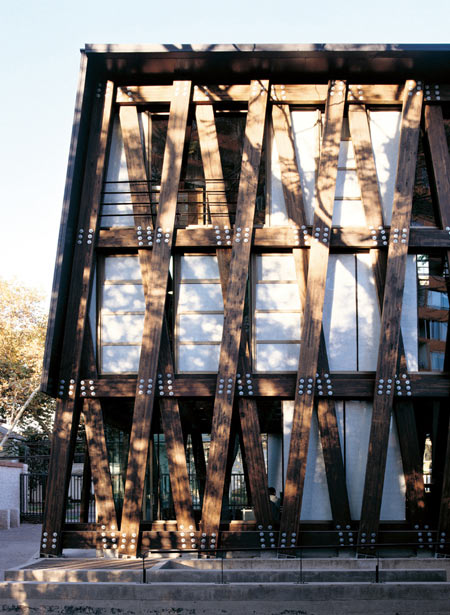
The three-story structure is made from laminated timber and can be dismantled and reconstructed elsewhere should it become necessary.
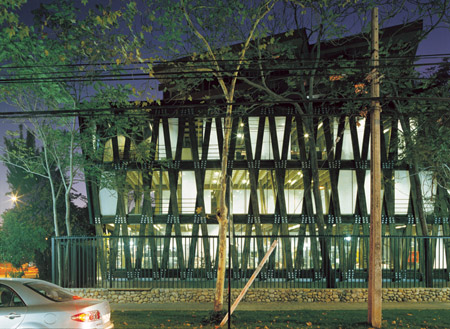
The following text is from Alberto Mozó:
--
BIP Computer’s office building rises between two old houses, renovated as part a development that occupies a site which allows a construction of a 12 floor building. This municipal regulation determines a high value of the ground and at the same time, depreciates the value of any construction which does not have that height.
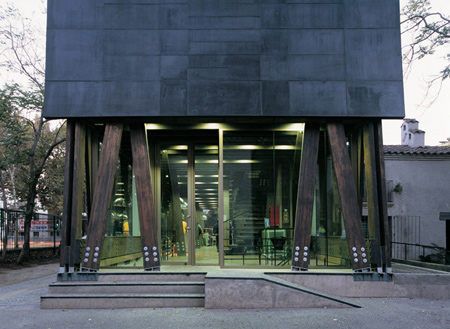
With these premises and with a sense of giving an economic value to a new building of just three floors, it was chosen to build an innovative laminated wooden structure, which by defect can be dismounted in case of a future real estate sale, avoiding a contrary demolition.
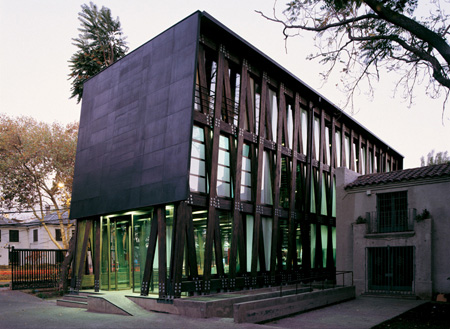
The laminated wood offers the unavoidable operation of disarming and opens the possibility of re-construction again at another site or location. The design of this tries to potentiate this new condition and put in value sustainable architecture and town planning - something which I personally call "transitivity".
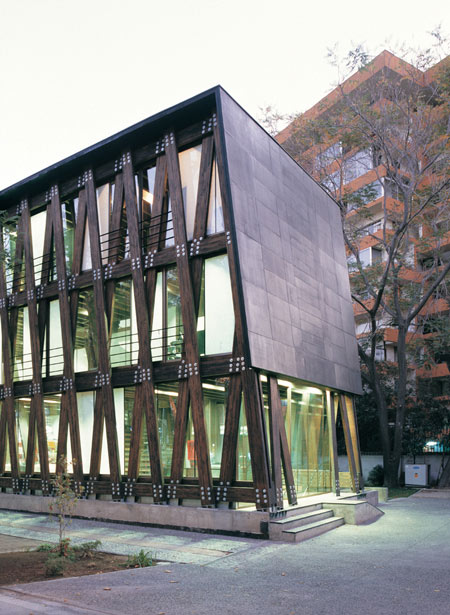
Other advantages which are incorporated into the design of this structure were the election of the same dimension of a straight beam, for the complete building, which permitted to laminate the wood rapidly. This dimension was chosen from a catalogue of the Chilean “Arauco” Industry and is 9 x 34,2cm - a measure which considers efficiency in the cut of the tree.
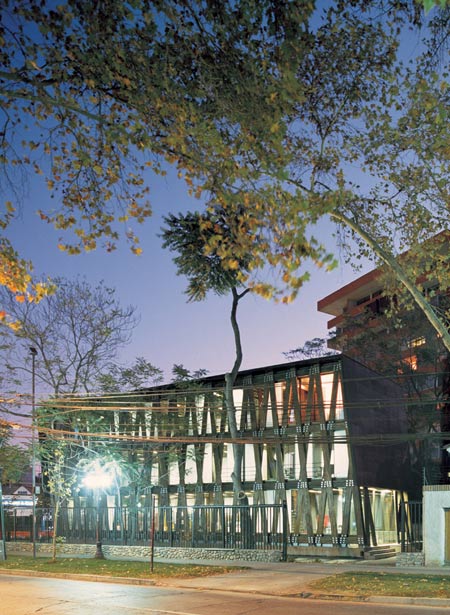
Finally it is important to mention that the utilized wood is an incentive for reforestation, since it belongs to the type of wood of a renewable forest, and it is the construction material which produces less carbon emissions for the consideration of our climate changes.
