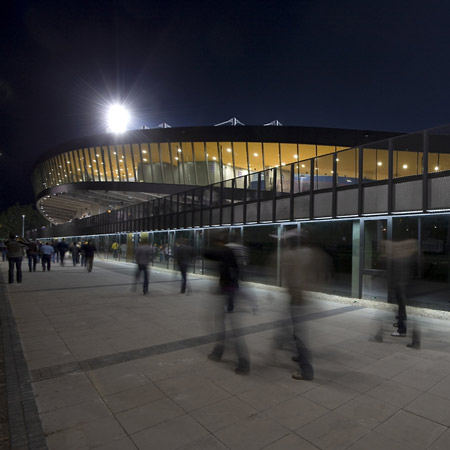
The Ring by OFIS Arhitekti
Slovenian architects OFIS have completed The Ring, a redevelopment of the football stadium in Maribor, Slovenia.
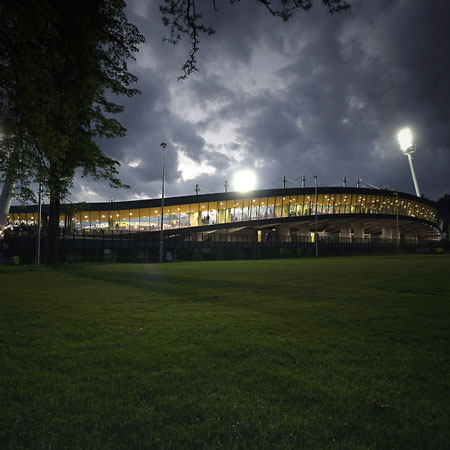
The project involved turning a multi-purpose sports field into a stadium with 12,500 seats plus public sports and leisure facilities.
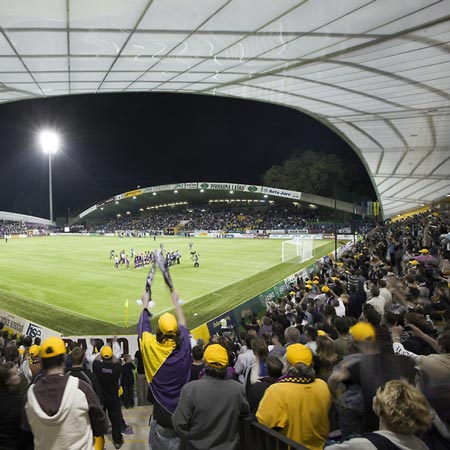
Photos are by Tomaz Gregori.
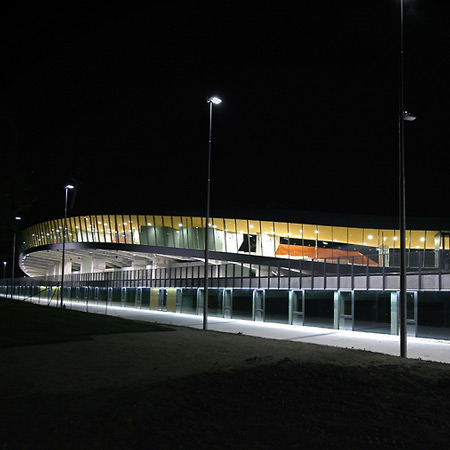
Other projects by OFIS on Dezeen:
Hayrack apartments
Tetris apartments
Jaroslavska Square
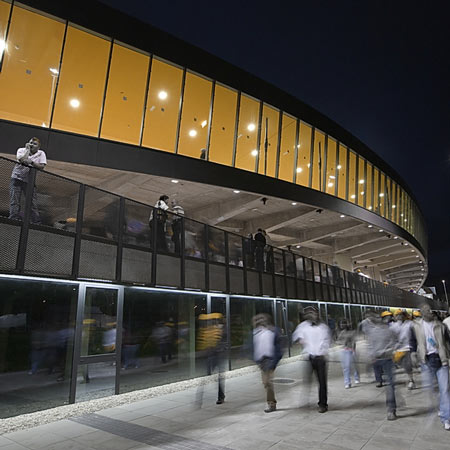
Here's some info on the stadium from OFIS:
--
THE RING_
extension of the football stadium in Maribor
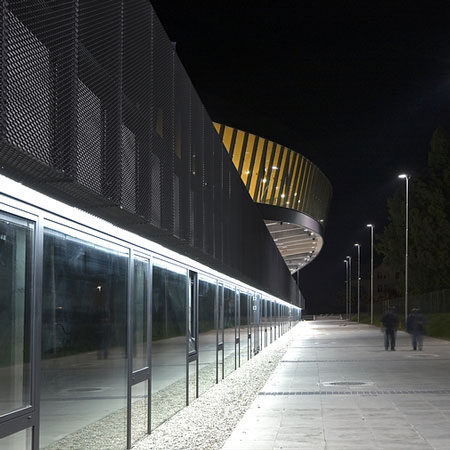
Maribor, Slovenia
competition, 1st prize, 1998
construction start: 2006
construction finish: 2008
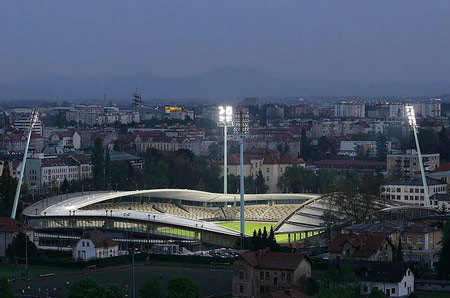
The project is a result of the winning competition back in 1998. The plot that was used as a multi-functional sport field (below) is located in the centre of the city. In the sixties a small tribune was build along one site of the field that was covered with huge concrete arched roof.
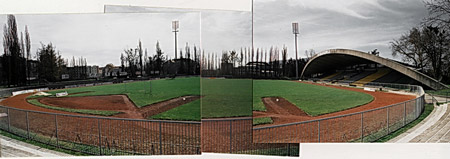
The brief was to convert the field into a football stadium and extend the existing building with covered tribunes (12.500 spectators, VIP and press facilities) and additional public programme such as 4 big gymnasiums, fitness-club with swimming pools, shops and restaurants.
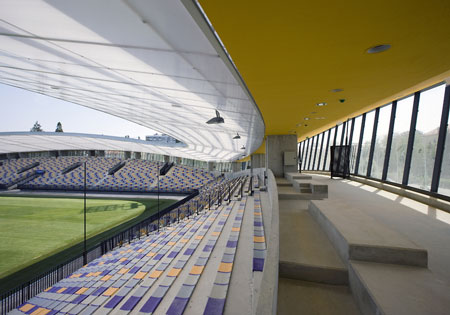
The project proposed a ring of tribunes weaving above enclosed base with public programs. The lowest and the highest point of the tribunes are defined by the quality of the view of the spectator.

In the corners of the field, where the views are restricted, the entrances to the tribunes are displaced. The ring is pulled down here to the level of the entry plateau. Then it rises gently and it reaches the highest points in the middle of the field.

There the maximum number of the seats is provided, offering the best views to the field. The corridor of the ring has double skin and is providing rooms for VIP, Press and refreshments.

In the base sport halls and shops are displaced. The roof of the base forms an entry plateau to the tribunes and also offers views to the smaller sport field at the side of the stadium.
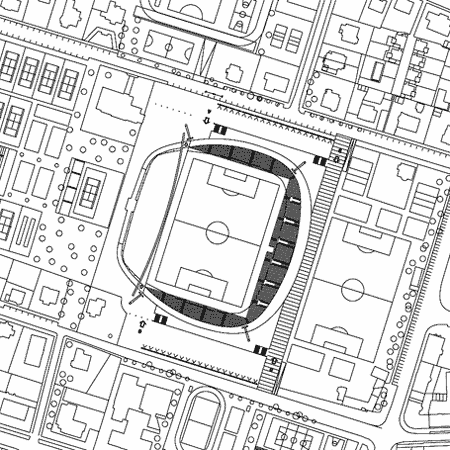
Authors: OFIS arhitekti & Multiplan arhitekti
Competition :
Rok Oman,
Spela Videcnik,
Ales Znidarsic,
Katja Zlajpah
Preliminary phase :
Rok Oman,
Spela Videcnik,
Ales Znidarsic
Neza Oman
Realization phase:
Rok Oman,
Spela Videcnik,
Andrej Gregoric,
Nicole Khor,
Martina Lipicer,
Aitor Casero
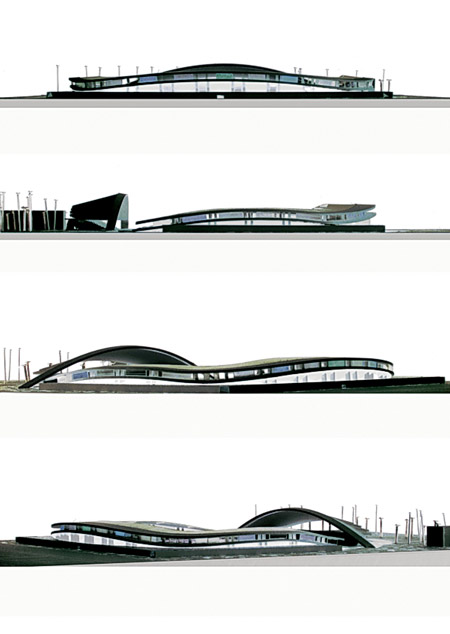
Summary
Project: Football Stadium
Site: The Centre of City Maribor, the second largest city in Slovenia
Program: Covered tribunes, public programs such as Gyms, Fitness club with swimming pool, shops, restaurants
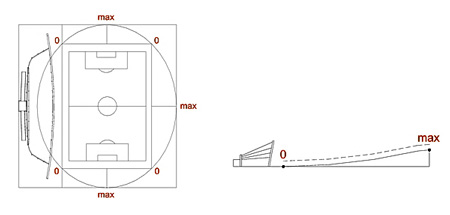
Sizes
Tribunes capacity: 12.500 seats
sqm – public programme: 6.500,00 m2
sqm – entry plateau – secondary tribunes: 790,00 m2
sqm – summa: 3.400,00 m2
Sub–programmes
Underground: 4 gym-halls, dressing rooms, service
Ground floor: Fitness, swimming-pool, shops, offices
1st floor: Entry plateau with service facilities (bars, toilets…)
Tribune: 12.500 Seats
Glazed ring: Communication, press and VIP facilities
Structure and materials
Base with public program: Concrete structure with expanded steele panels; Brick + concrete
Roof: matte perspex on steel structure
Dead lines
Competition entry: January 1998
Construction start: September 2006