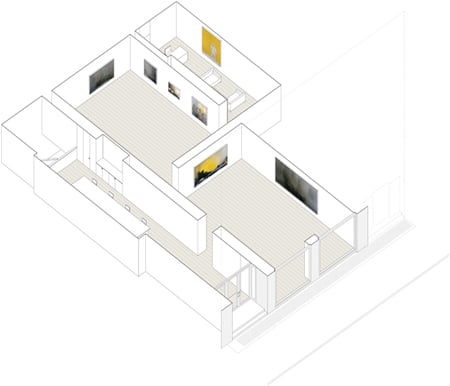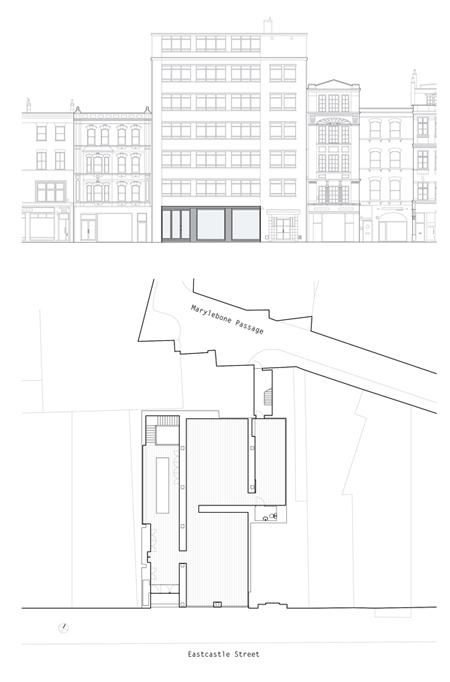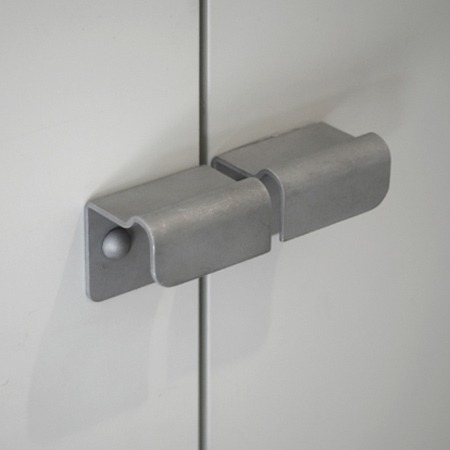
Stuart Shave Modern Art gallery by David Kohn Architects
David Kohn Architects have completed their first built project, a new gallery space for Stuart Shave Modern Art in London.
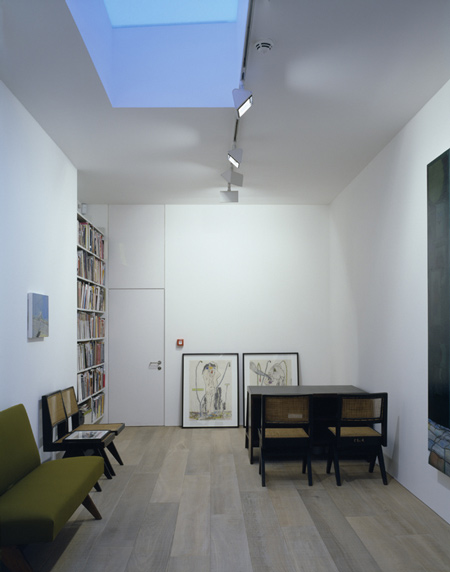
The gallery is a renovation of the ground floor and basement of an office building constructed in the 1950s.
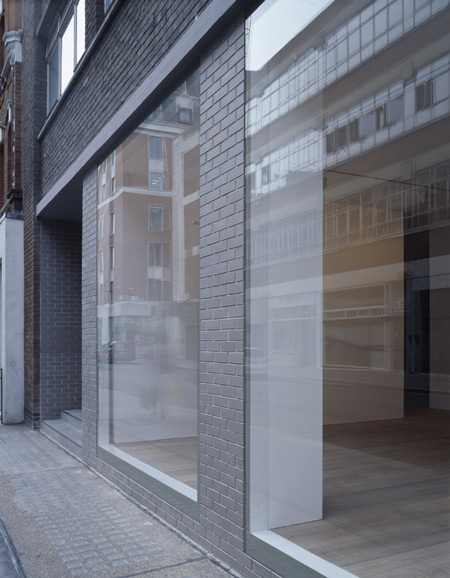
Kohn designed furniture and fittings for the gallery including door handles, a desk and bookstands.
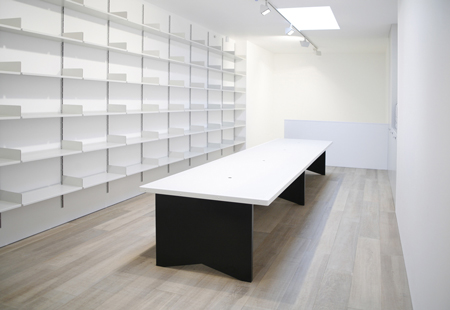
Photographs by Ioana Marinescu.
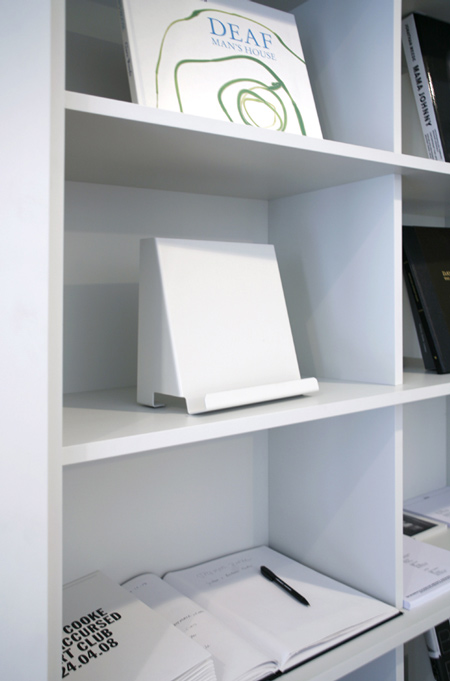
Here's some information from David Kohn Architects:
--
David Kohn Architects have recently completed their first built project, a new contemporary art gallery in London’s West End for Stuart Shave.
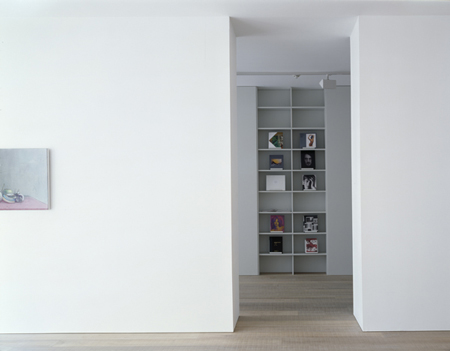
Eastcastle Street, with its generous ground floor showrooms and proximity to Oxford Street’s shops, was once the centre of London’s ragtrade. In the last few years the area has undergone a shift in identity with the departure of clothing manufacturers to the Far East, and the arrival of several East End art galleries.
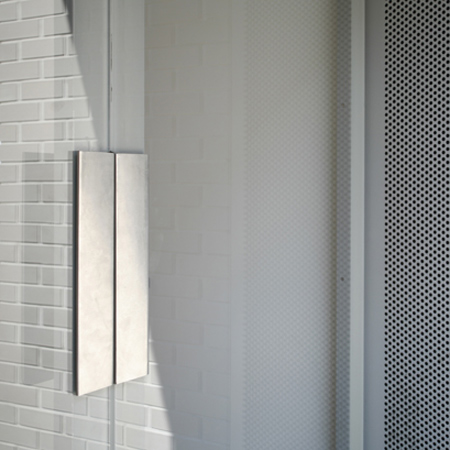
Stuart Shave Modern Art was the first gallery to open on Vyner Street in Bethnal Green which has since become the centre of the East End art scene. His arrival in the West End marks the beginning of a new phase in the gallery’s development, reinforced by the success of artist Nigel Cooke’s opening show, “ The New Accursed Art Club” (25 April -28 May 2008).
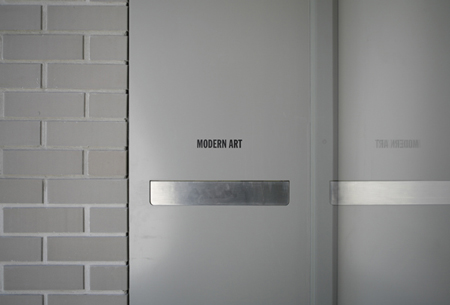
The new gallery occupies the ground floor and basement of a modest 1950’s office building. The design approach was to exploit the positive attributes of the existing building and urban context to the gallery’s advantage.
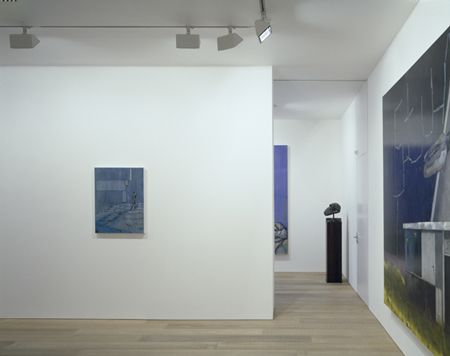
Grey engineering brick piers in the new shopfront create a precise and suitably proportioned base to the brick clad structure above while the optically clear flush glazing accentuates the first gallery’s connection to the street.
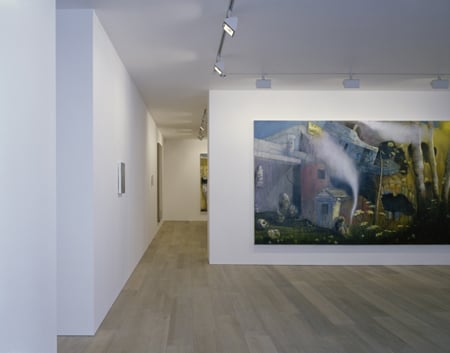
The layout of the interior is more like a house than a showroom, with a deep entrance loggia, lobby and changes of direction at the entrance to each room, that heighten the gradual sense of calm and remove from the street.
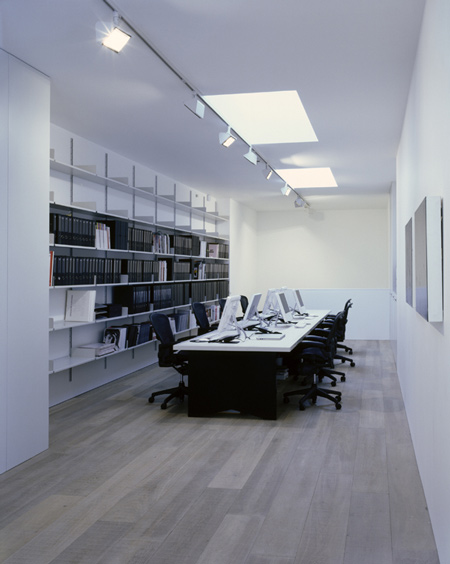
Whilst the galleries are firmly in the tradition of the “white cube”, the client’s characteristic informality steered the design.
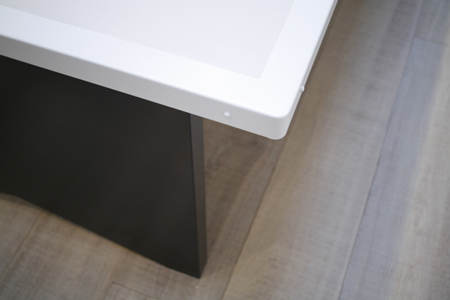
The office space is within the gallery, removing the familiar separation of the public and private sides of the art business; oak floors and off white wall linings ensure that the white hanging walls are framed within an interior architecture concerned with comfort as well as appearances.
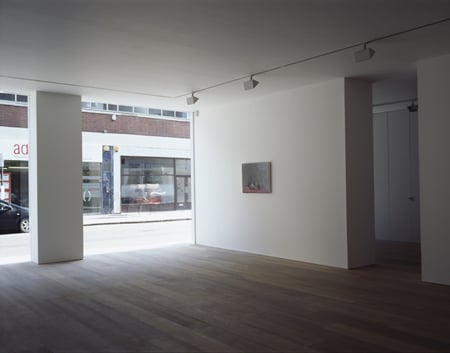
David Kohn designed the gallery furniture and fittings, including an office desk, door handles and bookstands. All of the furnishings were designed to compliment a Vitsoe shelving system which stores the gallery’s extensive artists’ archive.
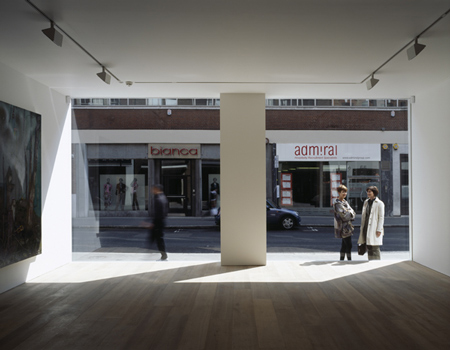
Architect:
David Kohn Architects
David Kohn
Jack Green (Project Architect)
Irene Leuthold
Structural Engineer:
Alan Baxter & Associates
M+E Engineer:
Mendick Waring
Main Contractor:
Rem Projects

David Kohn Architects was established in 2007 by David Kohn, previously an Associate at Caruso St John Architects and project architect for the Gagosian Gallery and V&A Museum of Childhood.
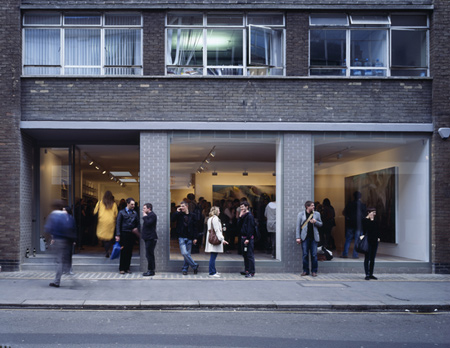
The practice is currently working on a house for Stuart Shave in Norfolk, due for completion in December 2008, and a restaurant at the Royal Academy for Bistrotheque due to open in October 2008.
